Life with a view – unrivalled hillside location in Erlenbach
This detached house has immediate impact with its prime hillside location with south-west orientation, offering breathtaking panoramic and lake views. Its elevated position ensures optimal sunlight and a tranquil, nature-connected lifestyle. With woodlands and a stream directly bordering the property, residents enjoy absolute privacy.
Built in 1944, the property has been maintained on an ongoing basis and presents approximately 203 square metres of living space, providing plenty of room for individual living concepts. The ground floor features a living and dining area seamlessly connected to the kitchen, as well as a bedroom, a bathroom, and a guest WC. In addition, there is a bright garden room with direct access to the outdoor area. The upper floor comprises another bedroom and a spacious, adaptable room suitable for various purposes, as well as an additional bathroom for enhanced comfort and convenience. From the balcony you can enjoy an impressive panoramic view of the lake. The lower ground floor houses a bedroom with a dressing area, separate WC, multiple cellars, and a laundry room with further storage capacity.
Extending to 1,000 square metres or more, the plot features a conservatory and directly adjoins woodland, affording a secluded environment. The outdoor pool integrates seamlessly into the beautifully landscaped garden, further enhancing the outdoor living space. The school is just a three-minute walk away, and Erlenbach’s centre, with its shops and restaurants, is within easy reach.
The property at a glance:
- Approx. 1,000m² plot size
- Approx. 203m² living space
- Prime hillside location in Erlenbach with breathtaking panoramic and lake views
- Peaceful setting bordering woodland
- Absolute privacy
- Schools and town centre with shopping facilities nearby
Built in 1944, the property has been maintained on an ongoing basis and presents approximately 203 square metres of living space, providing plenty of room for individual living concepts. The ground floor features a living and dining area seamlessly connected to the kitchen, as well as a bedroom, a bathroom, and a guest WC. In addition, there is a bright garden room with direct access to the outdoor area. The upper floor comprises another bedroom and a spacious, adaptable room suitable for various purposes, as well as an additional bathroom for enhanced comfort and convenience. From the balcony you can enjoy an impressive panoramic view of the lake. The lower ground floor houses a bedroom with a dressing area, separate WC, multiple cellars, and a laundry room with further storage capacity.
Extending to 1,000 square metres or more, the plot features a conservatory and directly adjoins woodland, affording a secluded environment. The outdoor pool integrates seamlessly into the beautifully landscaped garden, further enhancing the outdoor living space. The school is just a three-minute walk away, and Erlenbach’s centre, with its shops and restaurants, is within easy reach.
The property at a glance:
- Approx. 1,000m² plot size
- Approx. 203m² living space
- Prime hillside location in Erlenbach with breathtaking panoramic and lake views
- Peaceful setting bordering woodland
- Absolute privacy
- Schools and town centre with shopping facilities nearby

Janine Leutwiler
Real estate consultant Küsnacht
Licensed real estate marketer
044 914 17 15
leutwiler@ginesta.ch

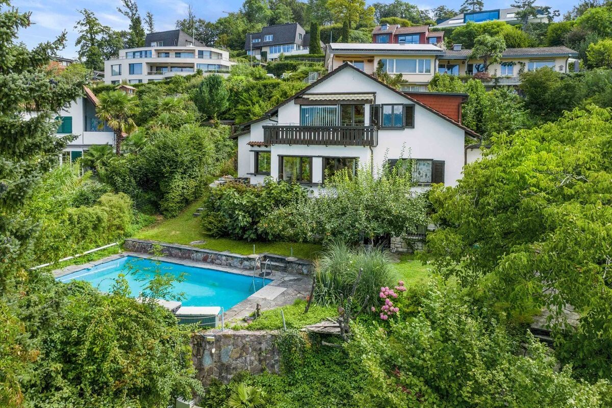
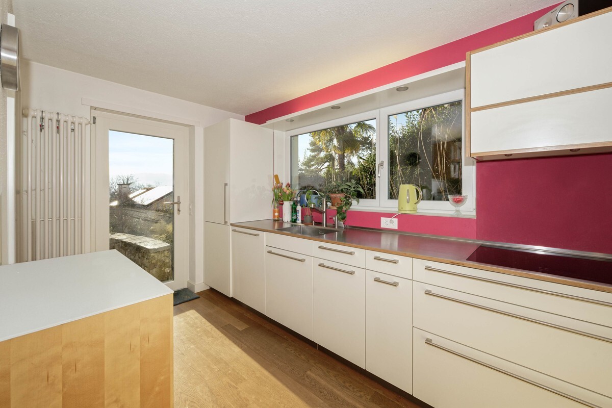
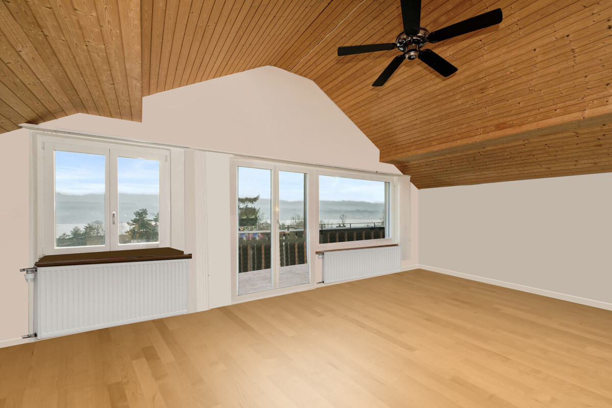
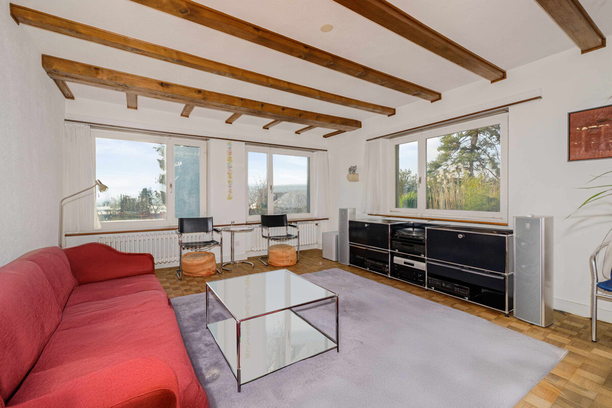

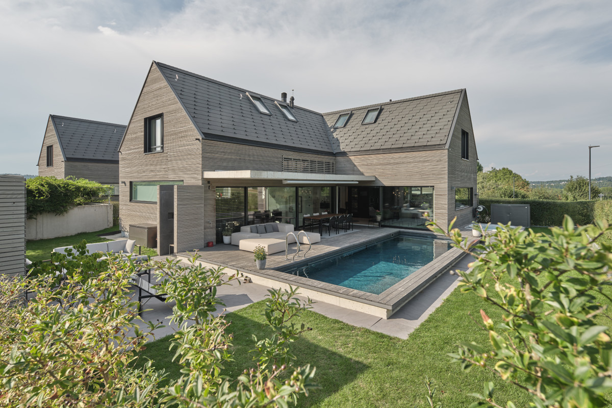
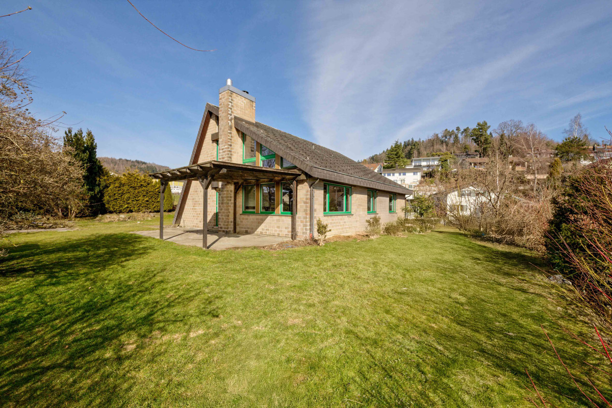
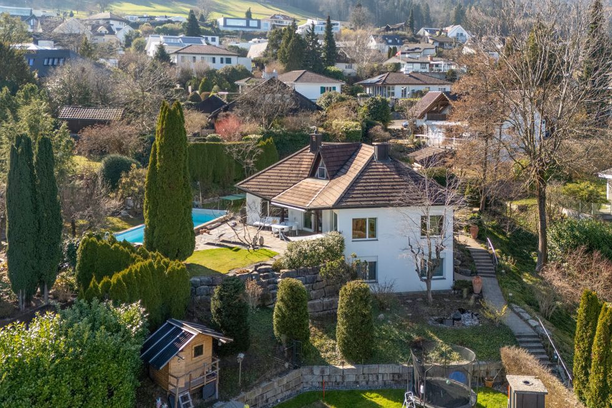
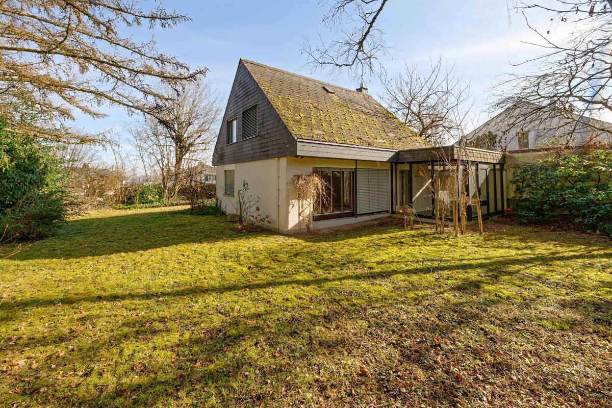
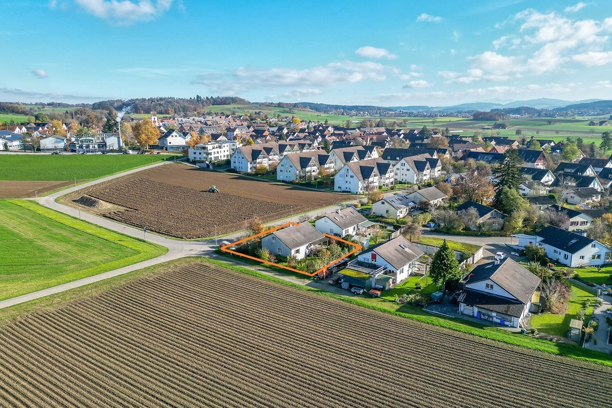
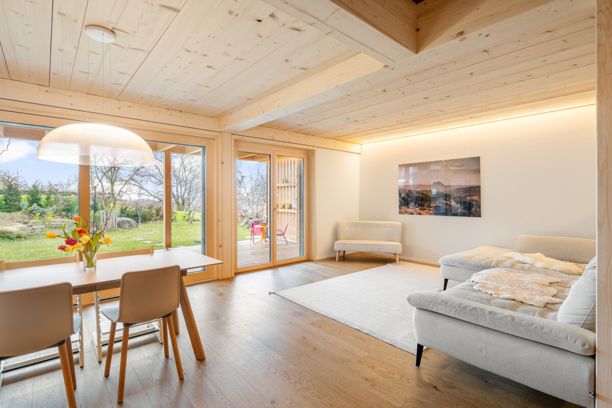
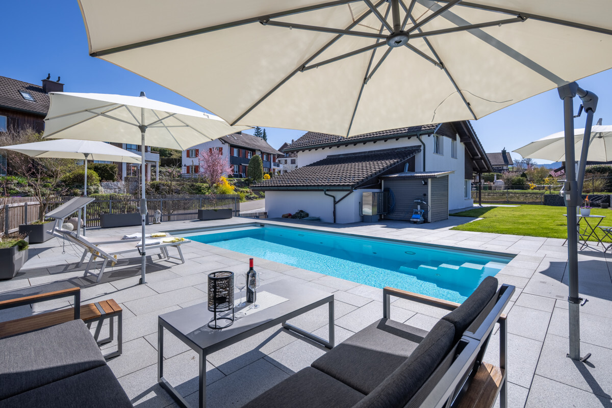

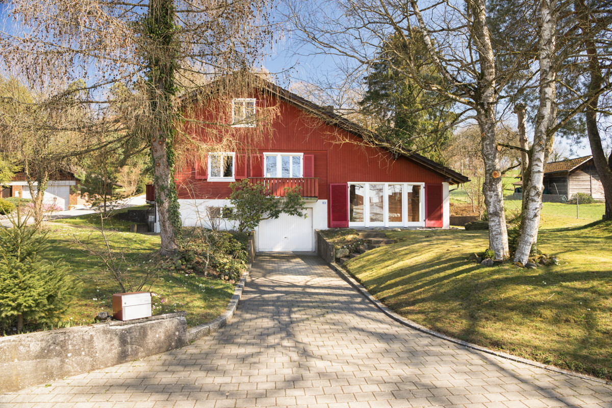
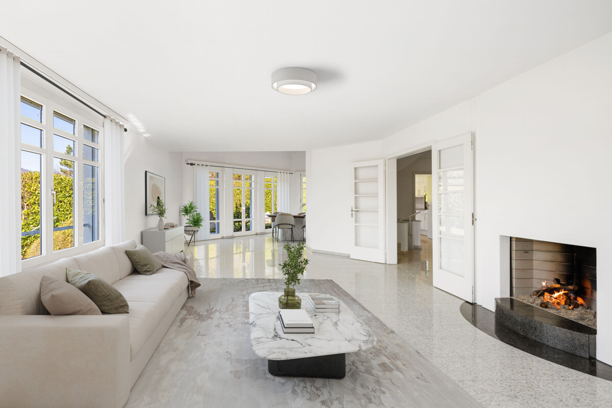
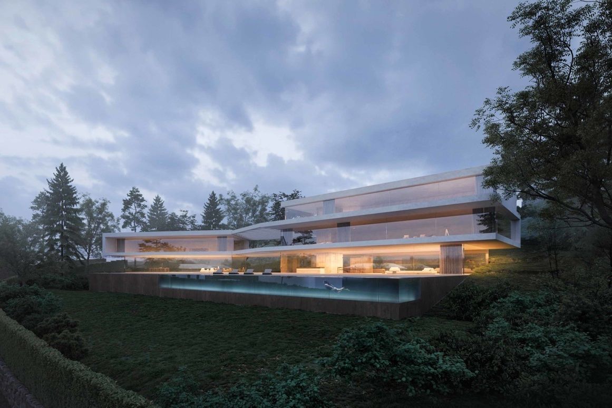
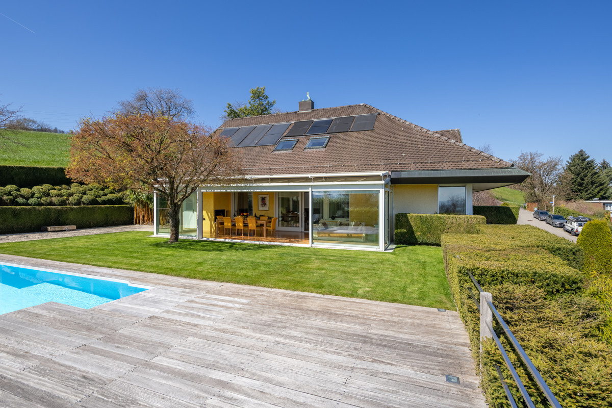
_26.jpg)
.jpg)








