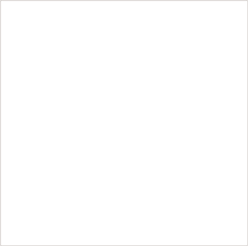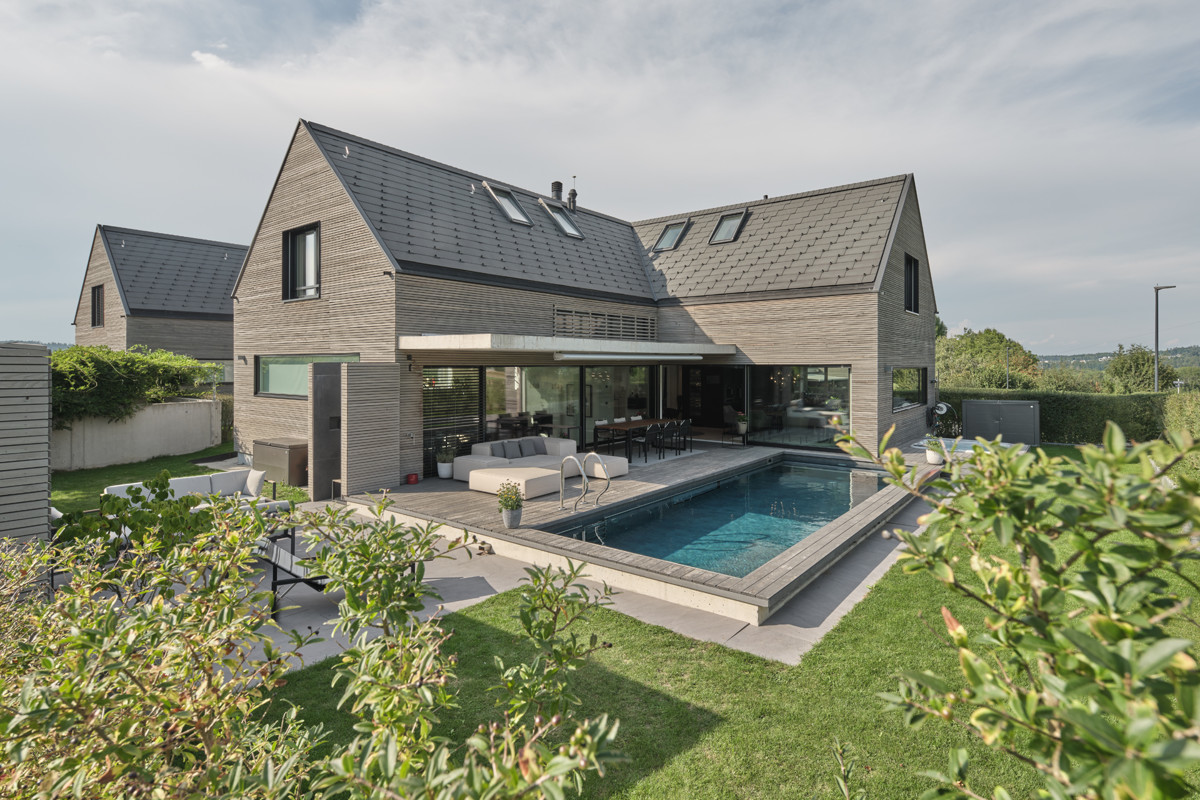






Property Ref. No.
237475
Type of property
Detached homes / single-family houses
City
8904 Aesch
Canton
Zurich
Condition
As good as new
Construction year
2018
Rooms
5.5
Bedrooms
4
Bathrooms
2
Living space
256m2
Occupiable space
256m2
Land
552m2
Swimming pool
Yes
Available from
on application
Purchase price, garage
40'000 CHF
Garage amount
3
High-quality 5.5 room detached house in Aesch
Charming Aesch in Canton Zurich offers a high quality of life in a rural setting with a low tax rate and connections to the Zurich’s west bypass – and this property directly adjoining the agricultural zone is in an ideal spot: views over the green surroundings are unspoiled, there is sunshine all day long, and the light is magical.
Completed as recently as 2019 to a high standard, the 5.5-room detached residence more than does justice to the location with its appealing, modern architecture and exteriors straight out of a lifestyle magazine. Interiors are spacious and boast 256 square meters of living space alongside 85 square meters of ancillary space, with a layout arranged over three levels.
The Minergy-rated house comes with the appeal of high-end finishes including, for example, nothing but Gaggenau appliances, country style oak floorboards, a Rüegg fireplace, or a stylish gym with sauna and shower. There is also smart-home technology to KNX standard, a beamer and screen in the living room, plus a weather station, providing a high degree of modern convenience that is in a class of its own.
The exclusively designed exteriors are equally above-average and come with a heated swimming pool, jacuzzi, and elegant outdoor kitchen. Another distinct added bonus with this property is the fact that there are three parking spaces in the underground garage.
The property:
- As-new 5.5-room detached residence in an idyllic, quiet location
- Built to Minergy-standards with geothermal pump and controlled ventilation
- High-end interior finishes and state-of-the-art smart-home technology (KNX standard)
- Includes gym, sauna, and nanny accommodation
- Possibility to divide one of the rooms and create a 6.5-room house
- Elegant exteriors with wood-decked terrace, swimming pool and jacuzzi, plus outdoor kitchen
- Plot extends to 552m²
- Directly adjoins undevelopable agricultural land in a residential district with lots of sun
- Plus 3 underground parking spaces at CHF 40'000 each
Completed as recently as 2019 to a high standard, the 5.5-room detached residence more than does justice to the location with its appealing, modern architecture and exteriors straight out of a lifestyle magazine. Interiors are spacious and boast 256 square meters of living space alongside 85 square meters of ancillary space, with a layout arranged over three levels.
The Minergy-rated house comes with the appeal of high-end finishes including, for example, nothing but Gaggenau appliances, country style oak floorboards, a Rüegg fireplace, or a stylish gym with sauna and shower. There is also smart-home technology to KNX standard, a beamer and screen in the living room, plus a weather station, providing a high degree of modern convenience that is in a class of its own.
The exclusively designed exteriors are equally above-average and come with a heated swimming pool, jacuzzi, and elegant outdoor kitchen. Another distinct added bonus with this property is the fact that there are three parking spaces in the underground garage.
The property:
- As-new 5.5-room detached residence in an idyllic, quiet location
- Built to Minergy-standards with geothermal pump and controlled ventilation
- High-end interior finishes and state-of-the-art smart-home technology (KNX standard)
- Includes gym, sauna, and nanny accommodation
- Possibility to divide one of the rooms and create a 6.5-room house
- Elegant exteriors with wood-decked terrace, swimming pool and jacuzzi, plus outdoor kitchen
- Plot extends to 552m²
- Directly adjoins undevelopable agricultural land in a residential district with lots of sun
- Plus 3 underground parking spaces at CHF 40'000 each
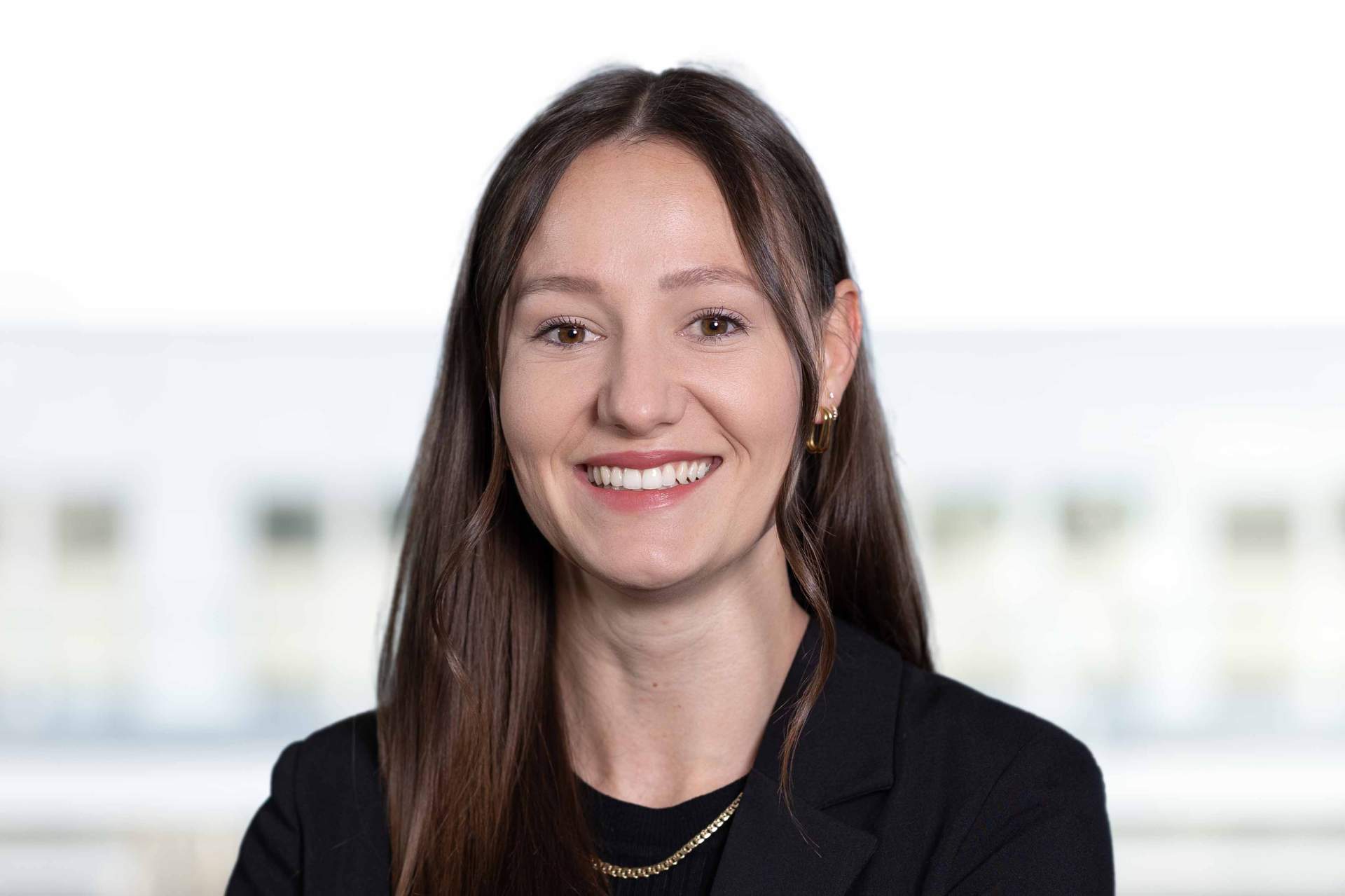
Angelika Hürlimann
Real estate consultant Horgen
Immobilienvermarkterin mit eidg. FA
044 728 82 03
huerlimann@ginesta.ch

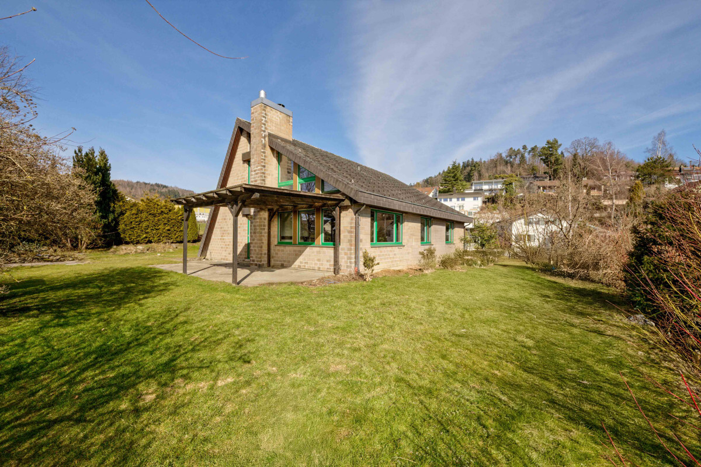
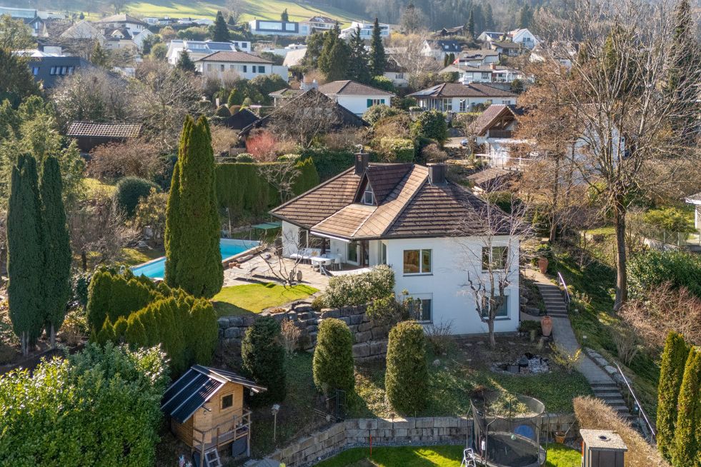
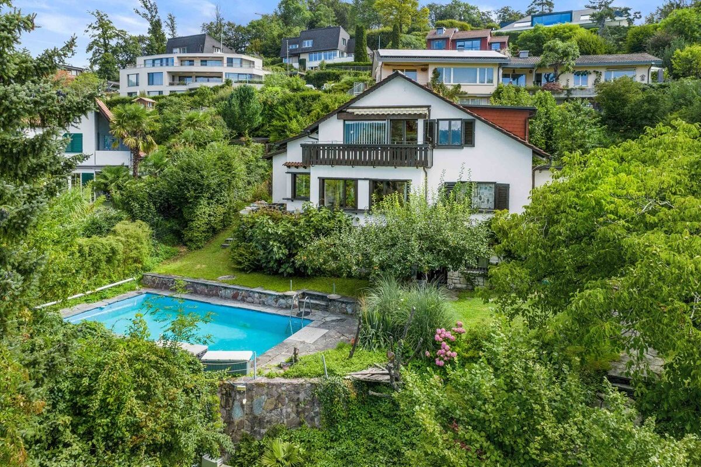
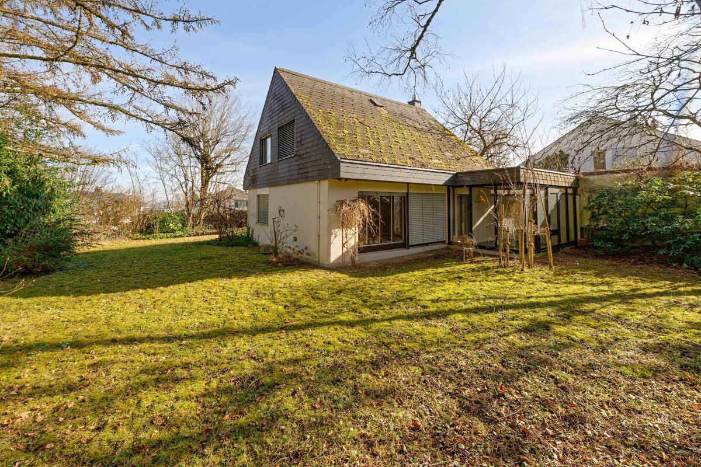
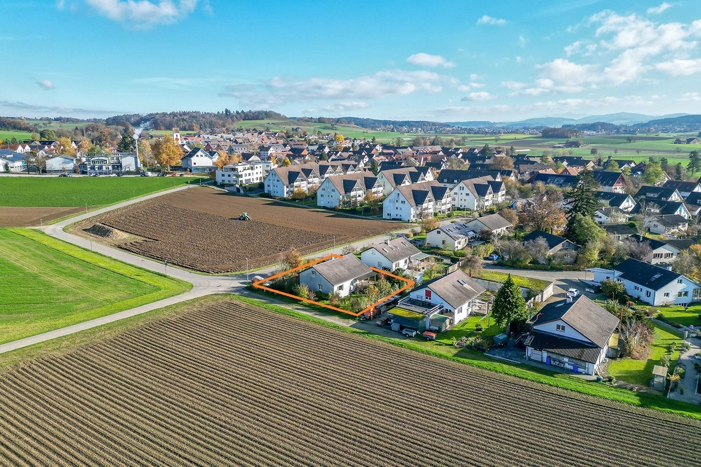
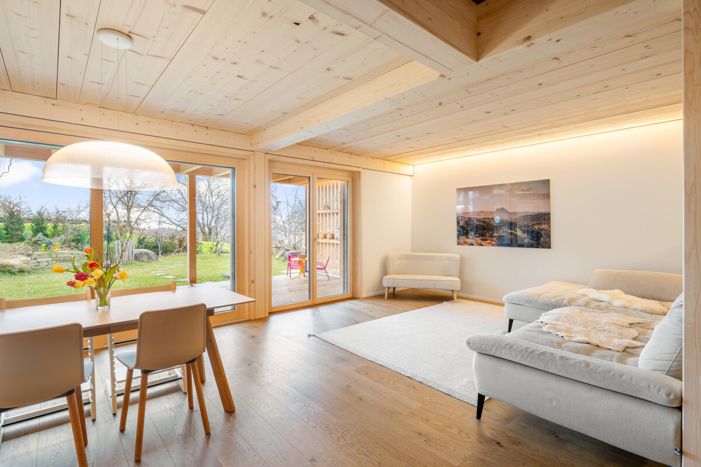
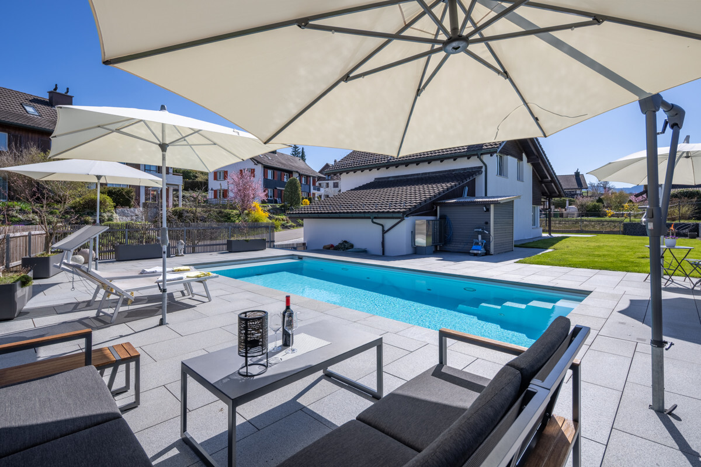

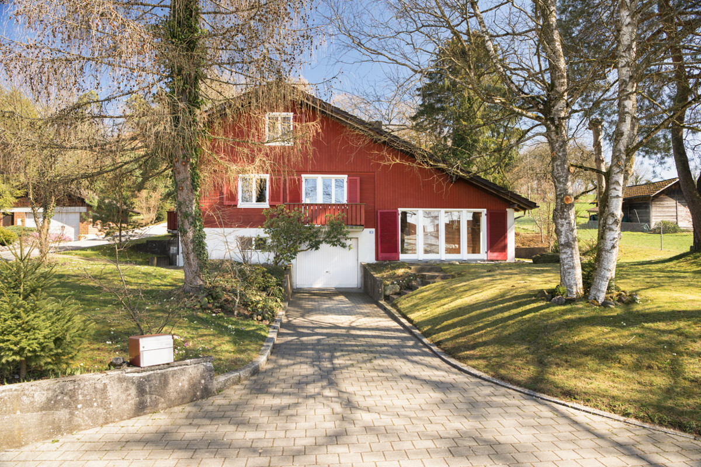
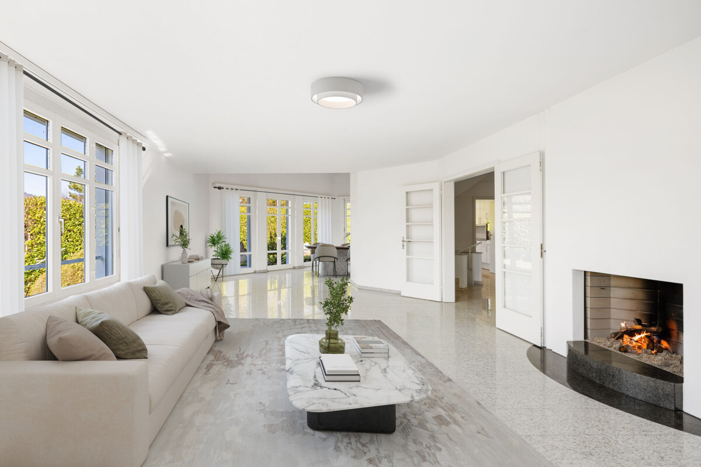
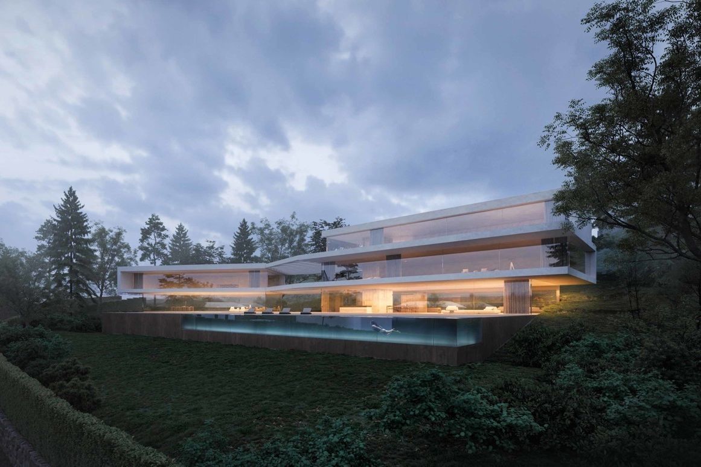
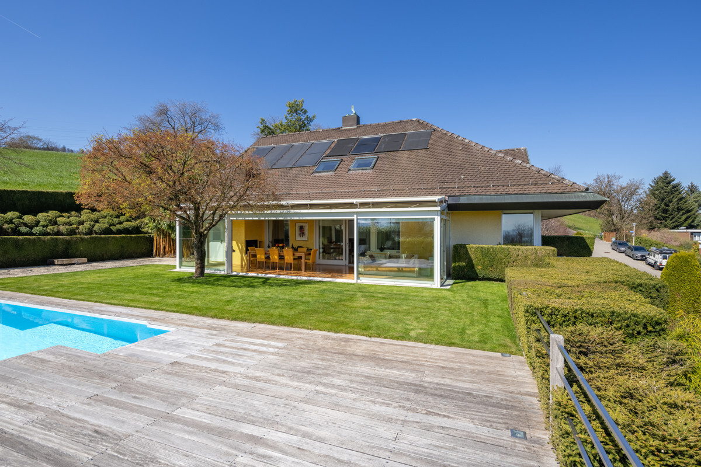
_26.jpg)
.jpg)
