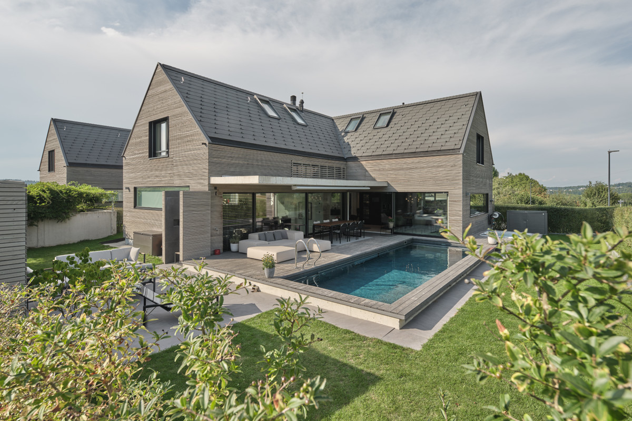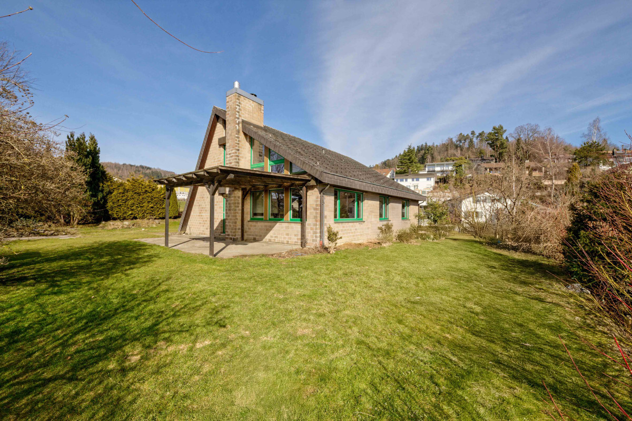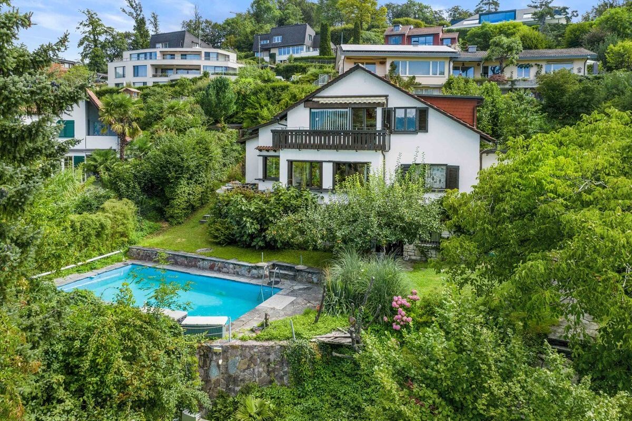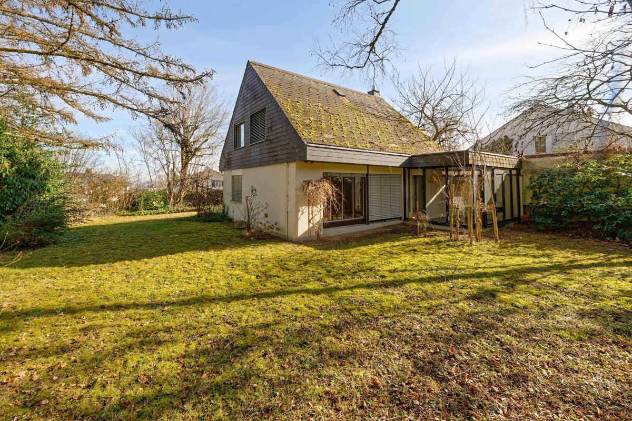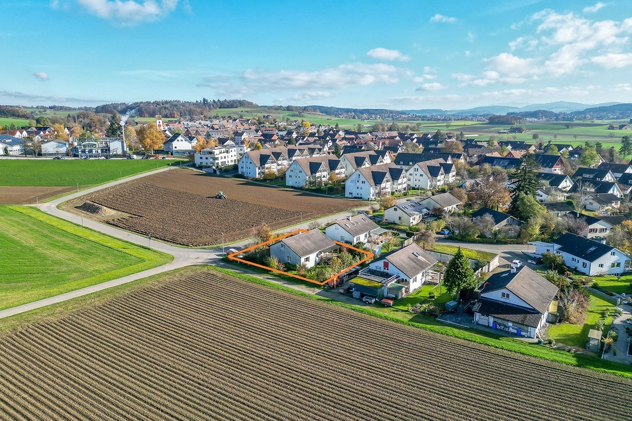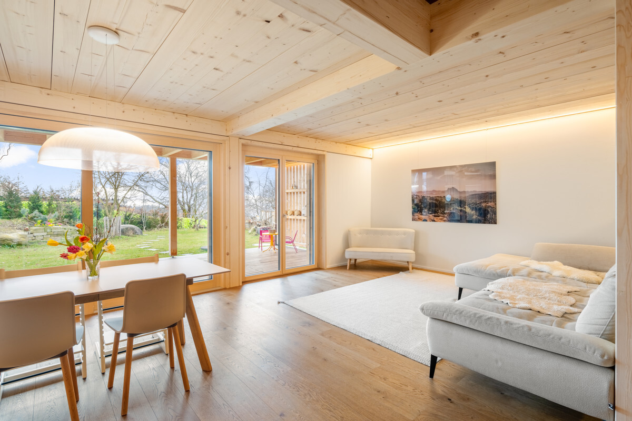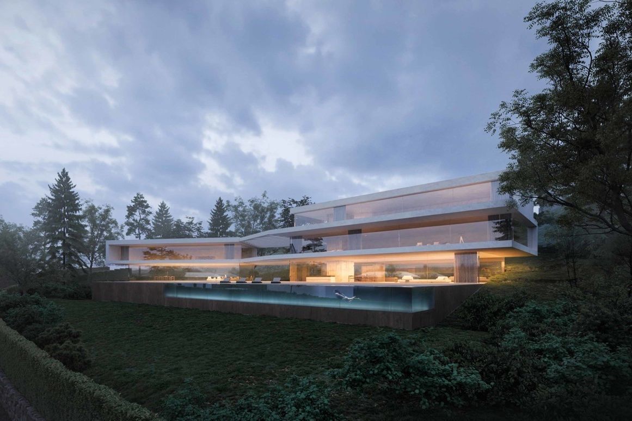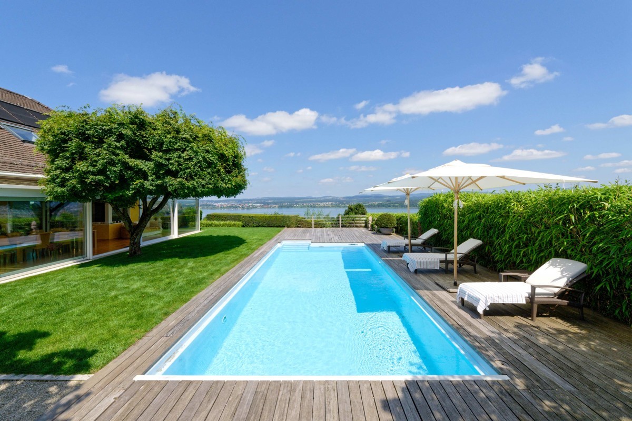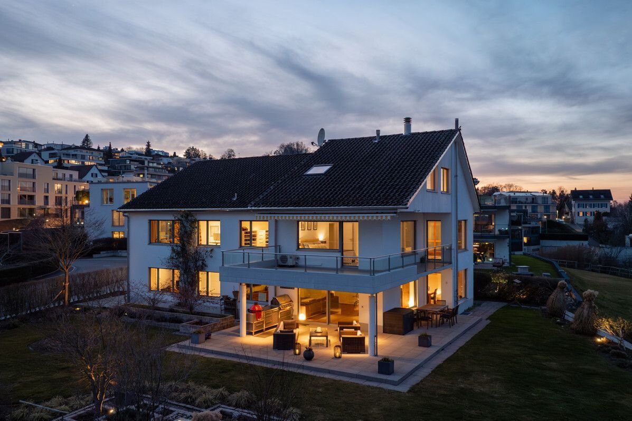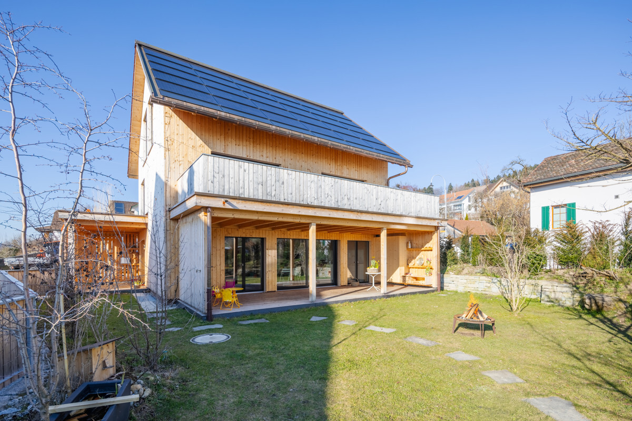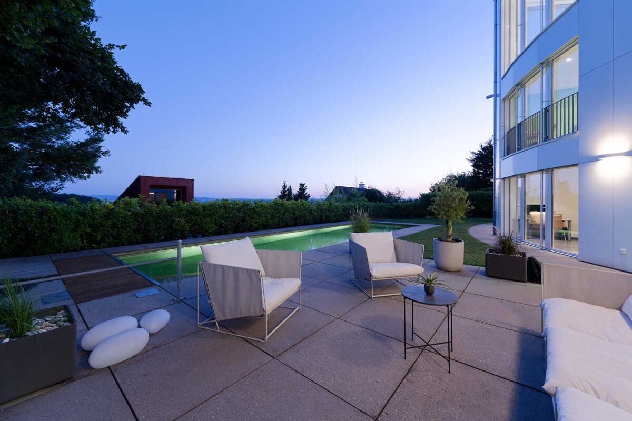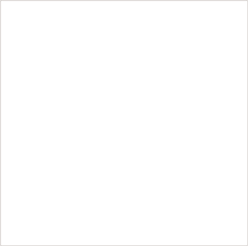
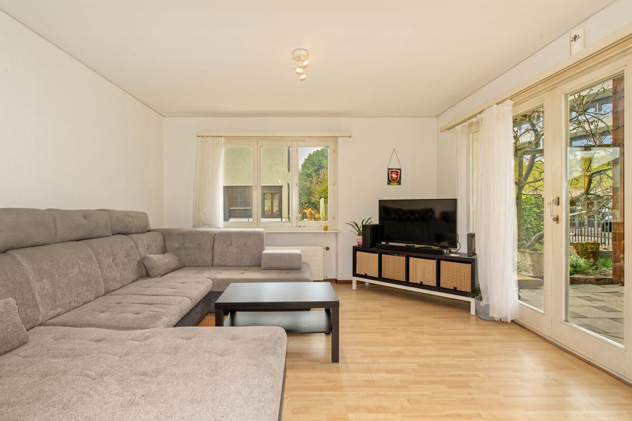
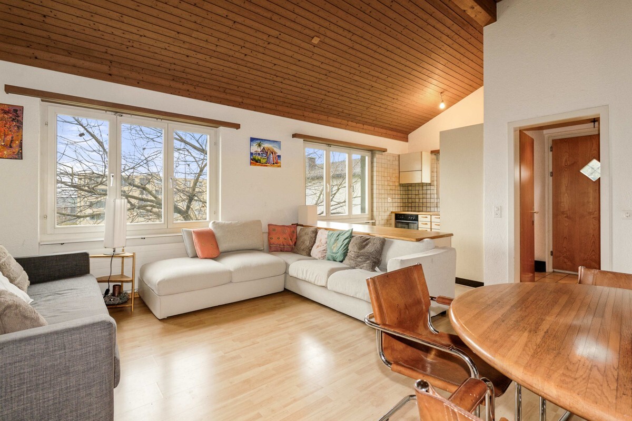

Property Ref. No.
RZ523
Type of property
Detached homes / single-family houses
City
8810 Horgen
Canton
Zurich
Condition
In need of renovation
Construction year
1937
Rooms
8.5
Bedrooms
6
Bathrooms
2
Living space
195m2
Occupiable space
258m2
Land
526m2
Available from
on application
Garage amount
2
Parking amount
2
Two-party house in Horgen – sunny location and adaptable layout
This residential dwelling for two parties in Horgen offers flexible living options in a central location. Originally built as a single home, it was extended and now includes two separate residential units of approximately 73 and 105 square meters respectively. Ideal for families, multigenerational households, or as an investment opportunity.
The main element boasts an open-plan living and dining area with direct access to a covered terrace. The separate kitchen is functional and provides ample storage. Additional space includes an office and a separate WC. The upper floor features three rooms, including a spacious master bedroom with adjoining conservatory and two further rooms. A bathroom with a bathtub completes this level. The basement accommodates a laundry room, a cellar, and a garage for two vehicles.
The annex presents an open-plan concept with a seamless transition between the living, dining, and kitchen areas. Two bedrooms, a bathroom, a separate entrance, and direct access to a single garage make for a pleasant living environment with lots of flexibility.
The exteriors, with a garden patio and pergola, are a tempting place to relax. Lake Zurich, shopping, schools, and public transport links are all within easy walking distance.
Key features:
- Condominium of two units with a variety of usage options
- Approx. 178m² of living space
- Family-friendly neighborhood
- Lake Zurich with numerous leisure opportunities just minutes away
- Shops, schools, and public transport within walking distance
- 3 garage spaces, 2 outdoor parking spaces
The main element boasts an open-plan living and dining area with direct access to a covered terrace. The separate kitchen is functional and provides ample storage. Additional space includes an office and a separate WC. The upper floor features three rooms, including a spacious master bedroom with adjoining conservatory and two further rooms. A bathroom with a bathtub completes this level. The basement accommodates a laundry room, a cellar, and a garage for two vehicles.
The annex presents an open-plan concept with a seamless transition between the living, dining, and kitchen areas. Two bedrooms, a bathroom, a separate entrance, and direct access to a single garage make for a pleasant living environment with lots of flexibility.
The exteriors, with a garden patio and pergola, are a tempting place to relax. Lake Zurich, shopping, schools, and public transport links are all within easy walking distance.
Key features:
- Condominium of two units with a variety of usage options
- Approx. 178m² of living space
- Family-friendly neighborhood
- Lake Zurich with numerous leisure opportunities just minutes away
- Shops, schools, and public transport within walking distance
- 3 garage spaces, 2 outdoor parking spaces

Angelika Hürlimann
Real estate consultant Horgen
Immobilienvermarkterin mit eidg. FA
044 728 82 03
huerlimann@ginesta.ch

