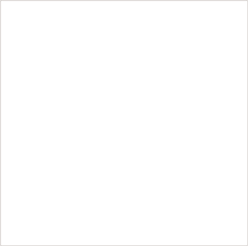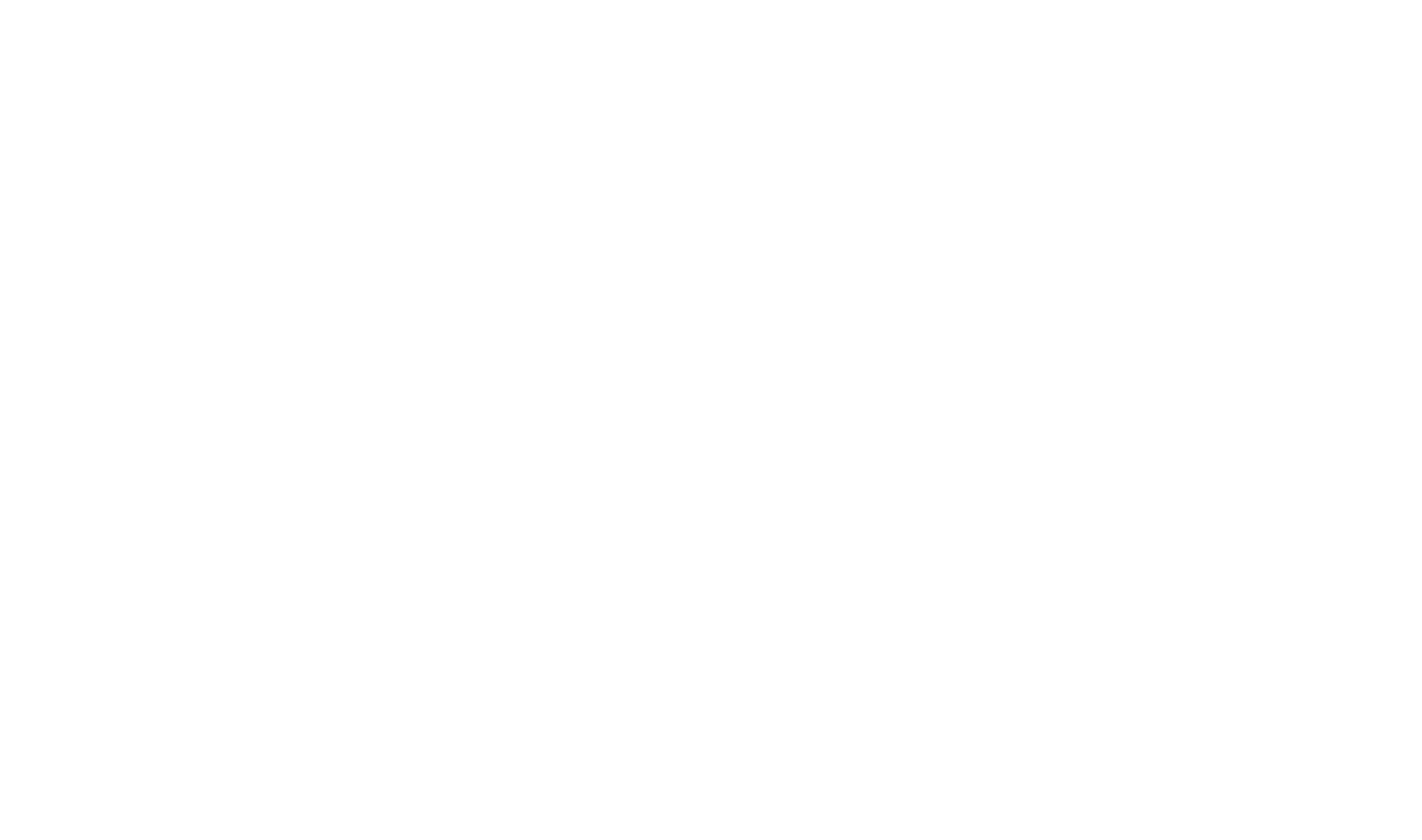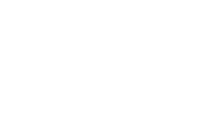.jpg)
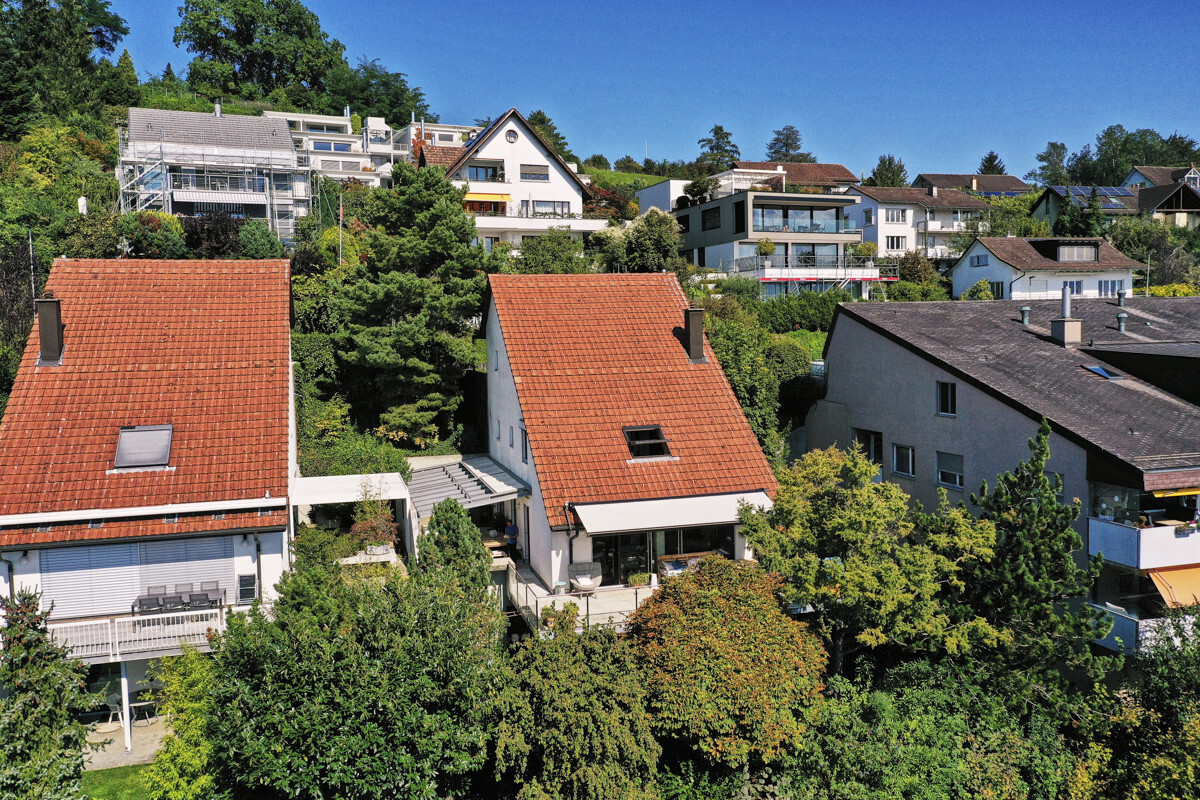
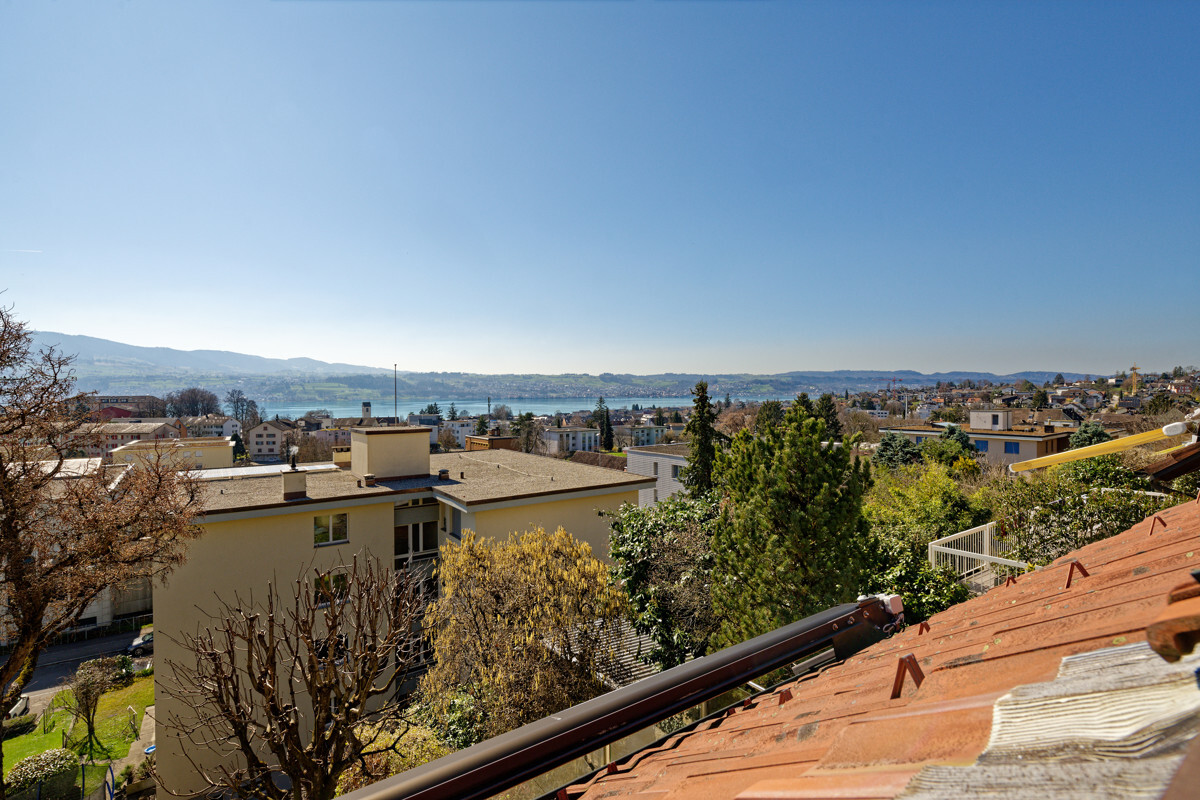
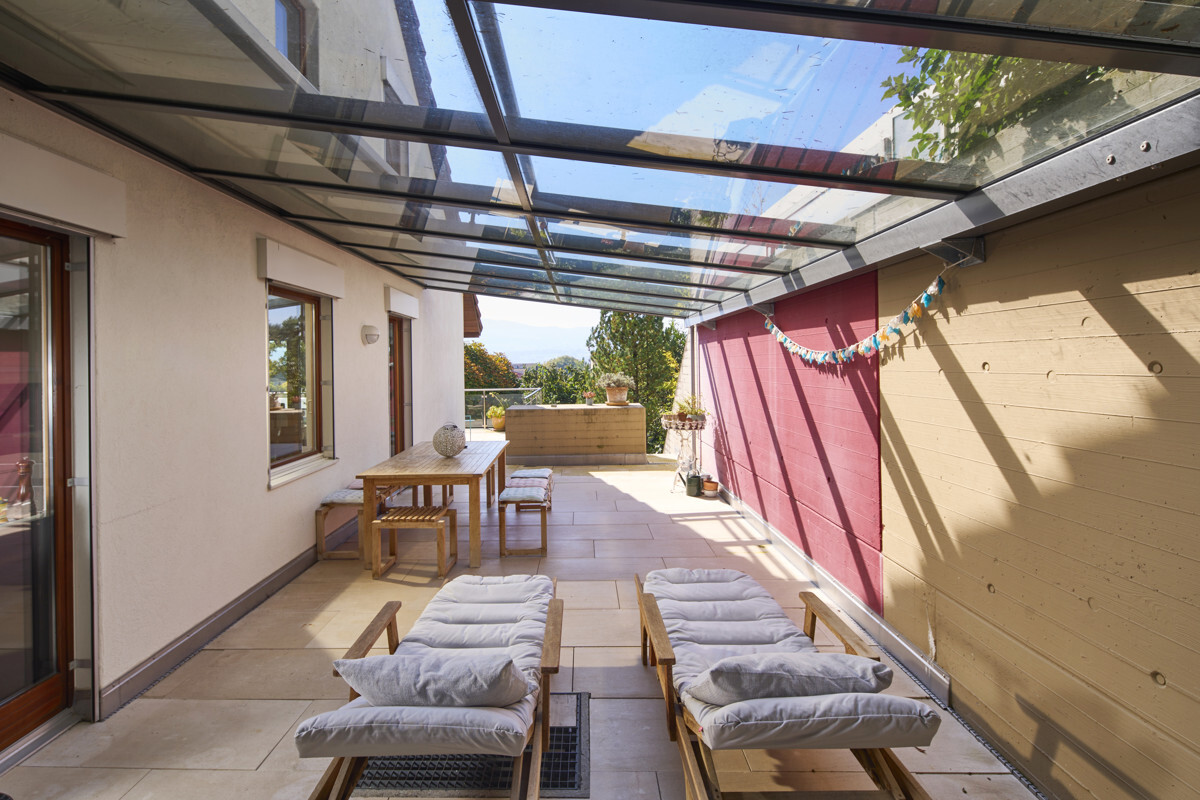
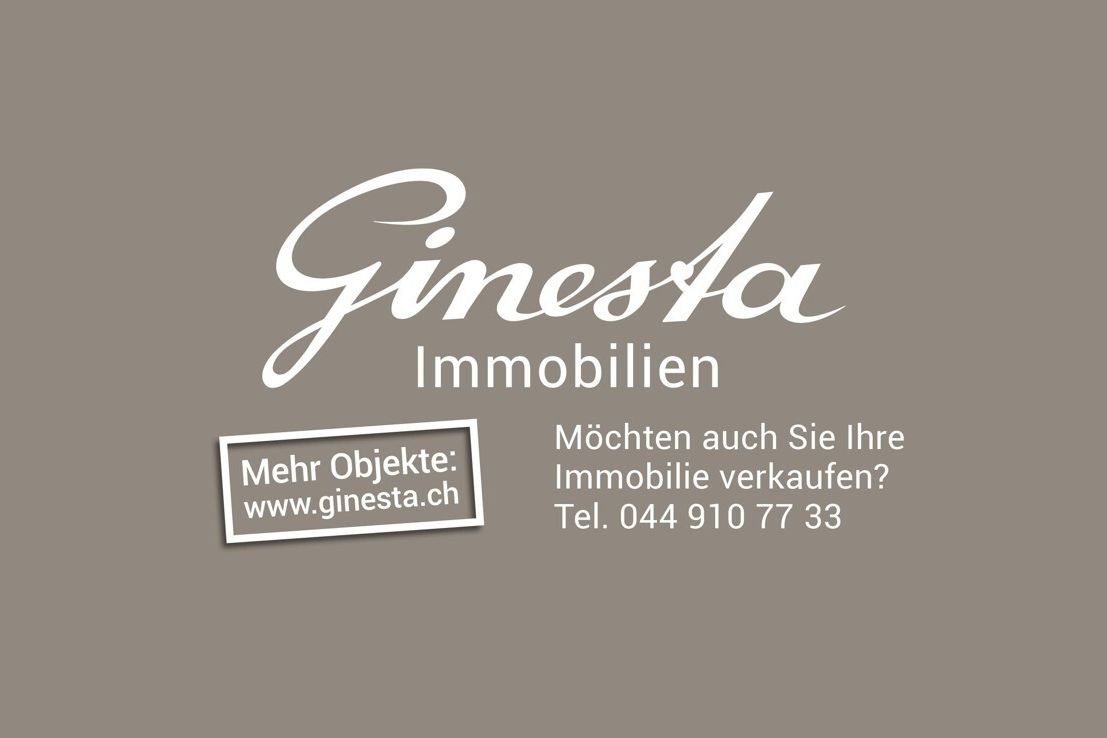
Property Ref. No.
YY242
Type of property
Detached homes / single-family houses
City
8712 Stäfa
Canton
Zurich
Condition
Well maintained
Construction year
1989
Rooms
7.5
Bedrooms
6
Bathrooms
2
Living space
197m2
Occupiable space
220m2
Land
596m2
Available from
on application
Garage amount
1
Parking amount
2
Stäfa: Bright family home with ample space and a garden
This exceptional detached house in Stäfa offers 197 square meters of living space and 23 square meters of ancillary space - a real space miracle. The living and dining area with fireplace and Solnhofer flooring creates a warm atmosphere, while the open, modern kitchen is ideal for relaxed cooking. The spacious terrace with adjoining glass pergola extends the living space to the outside and provides direct access to the garden via a staircase.
With 7.5 rooms, this property offers plenty of space for individual living ideas. Three rooms on the upper floor, including the master bedroom with en-suite bathroom, provide privacy and ample space for the whole family. Three further rooms on the lower floor are suitable as children's rooms, home offices or guest rooms. Two further fully equipped bathrooms and a guest WC round off the attractive offer.
The outdoor area delights with a sunny terrace, glass pergola and idyllic garden. The fantastic views and partial lake view give this oasis a special aura.
Stäfa combines rural tranquillity with urban proximity. Lake Zurich, shopping facilities and good transport links make this a particularly pleasant place to live.
The property:
- Far-reaching views and partial lake view
- 7.5-room detached house in a sunny location
- Approx. 197 m² living space
- Approx. 23 m² ancillary area
- 6 bedrooms, 2 bathrooms and 1 guest WC
- Spacious living and dining area with fireplace
- Bright kitchen with Bora stove
With 7.5 rooms, this property offers plenty of space for individual living ideas. Three rooms on the upper floor, including the master bedroom with en-suite bathroom, provide privacy and ample space for the whole family. Three further rooms on the lower floor are suitable as children's rooms, home offices or guest rooms. Two further fully equipped bathrooms and a guest WC round off the attractive offer.
The outdoor area delights with a sunny terrace, glass pergola and idyllic garden. The fantastic views and partial lake view give this oasis a special aura.
Stäfa combines rural tranquillity with urban proximity. Lake Zurich, shopping facilities and good transport links make this a particularly pleasant place to live.
The property:
- Far-reaching views and partial lake view
- 7.5-room detached house in a sunny location
- Approx. 197 m² living space
- Approx. 23 m² ancillary area
- 6 bedrooms, 2 bathrooms and 1 guest WC
- Spacious living and dining area with fireplace
- Bright kitchen with Bora stove
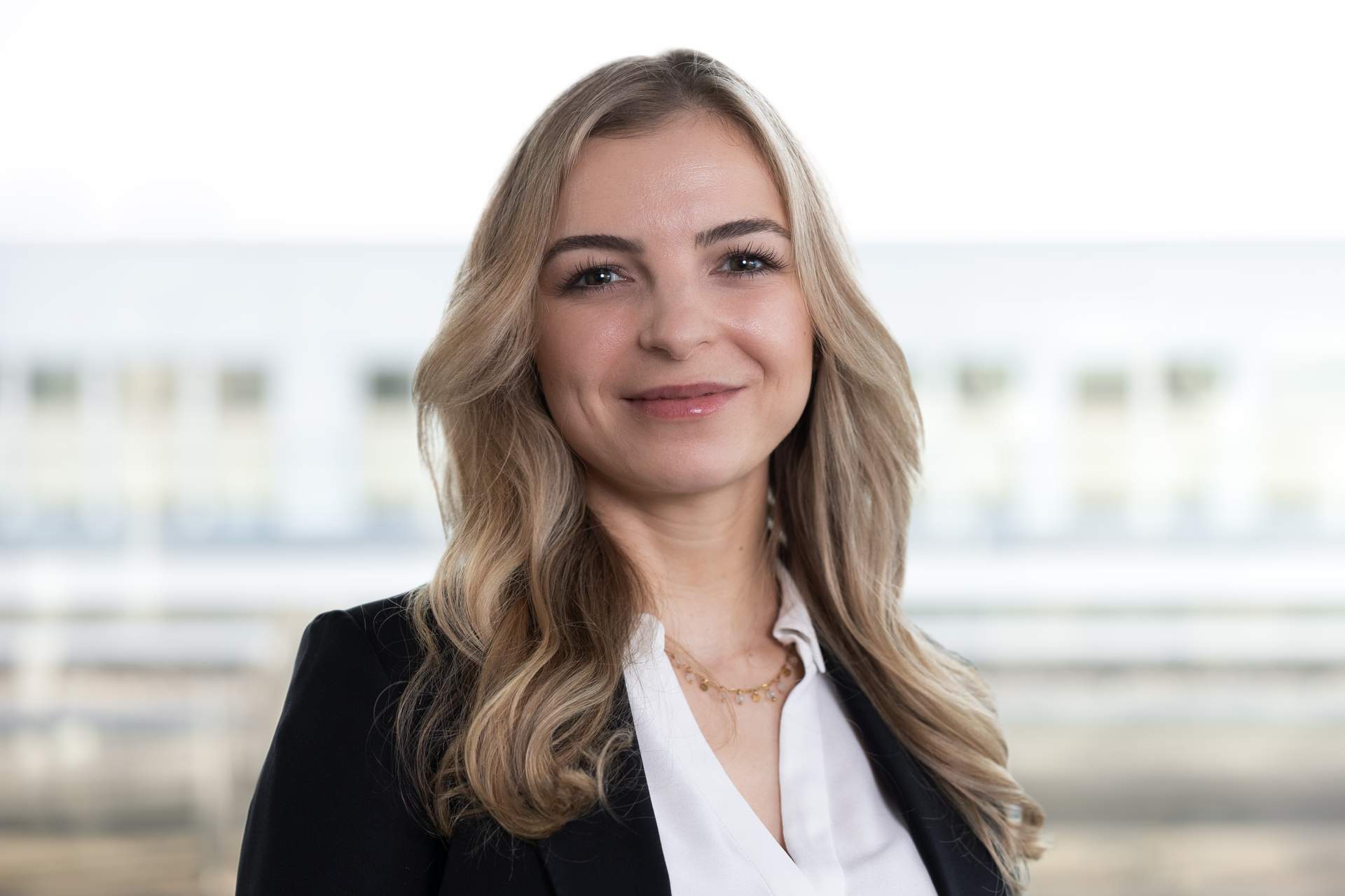
Eileen Walker
Real Estate Consultant Pfäffikon SZ
Licensed Real Estate Marketer
044 728 82 06
walker@ginesta.ch

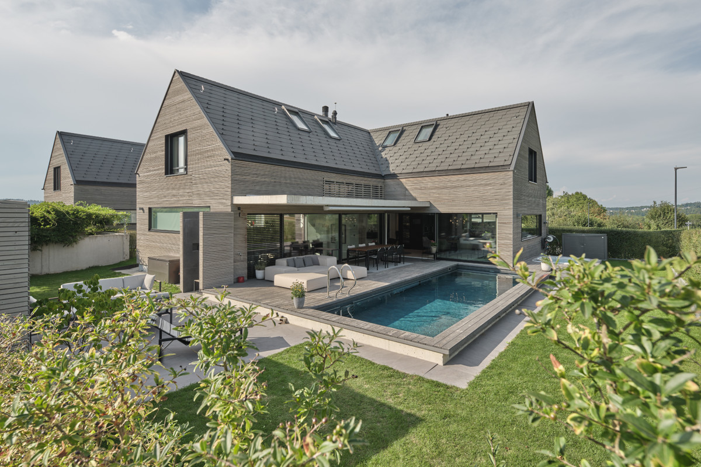
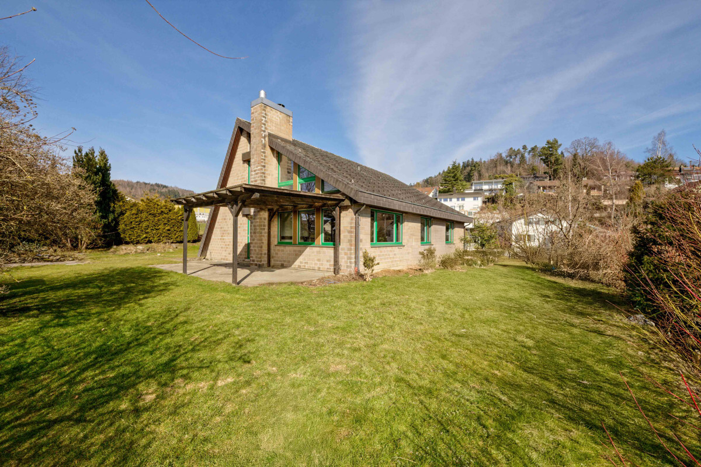
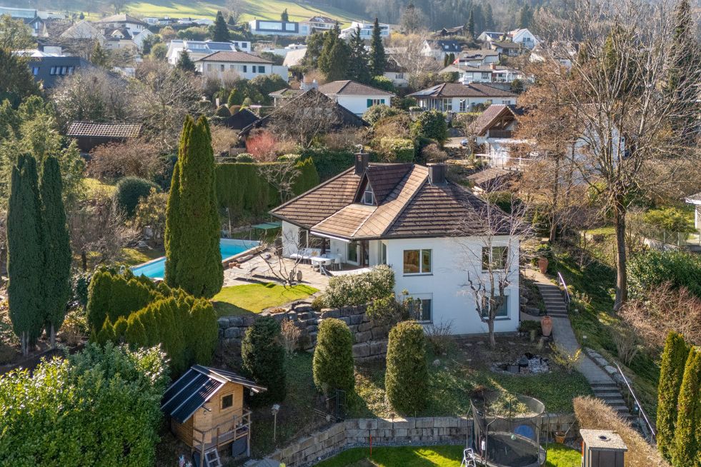
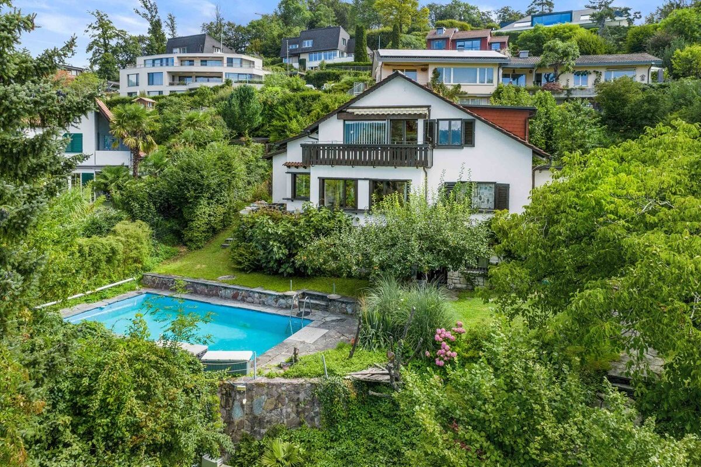
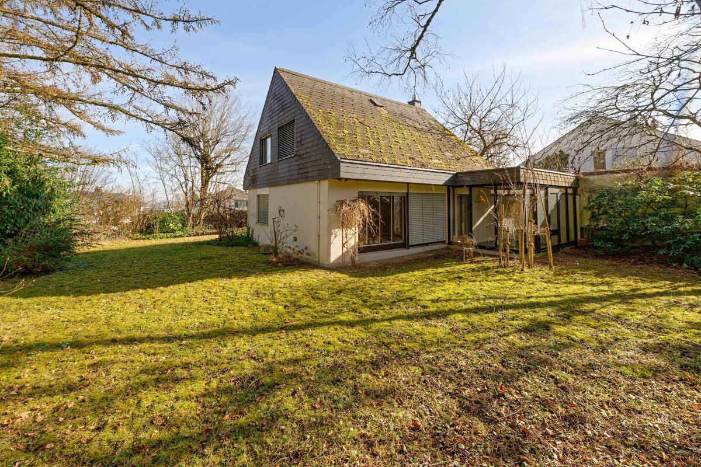
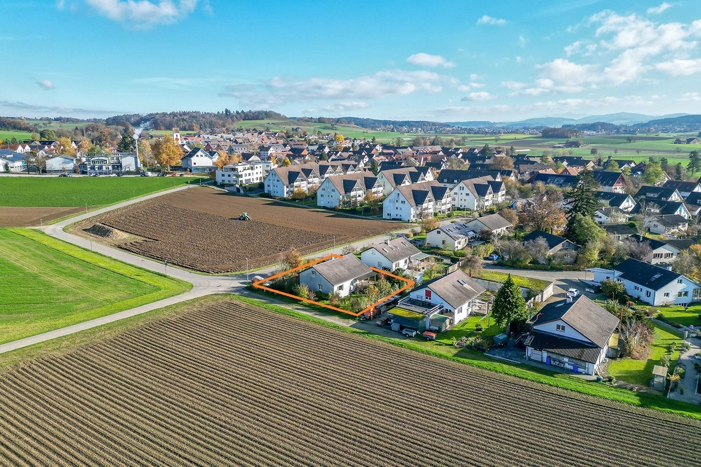
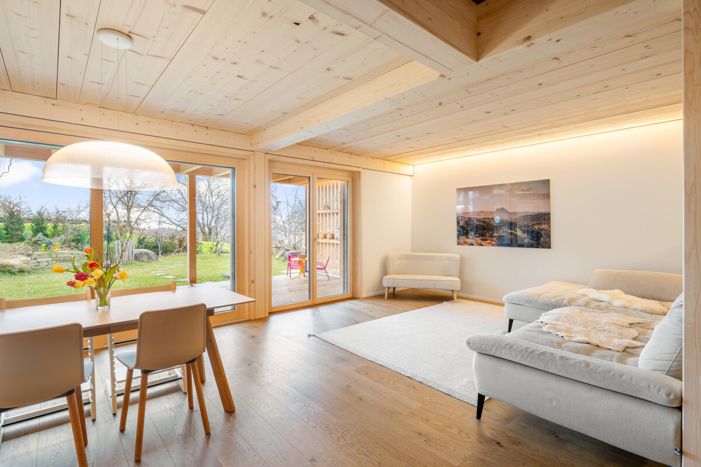

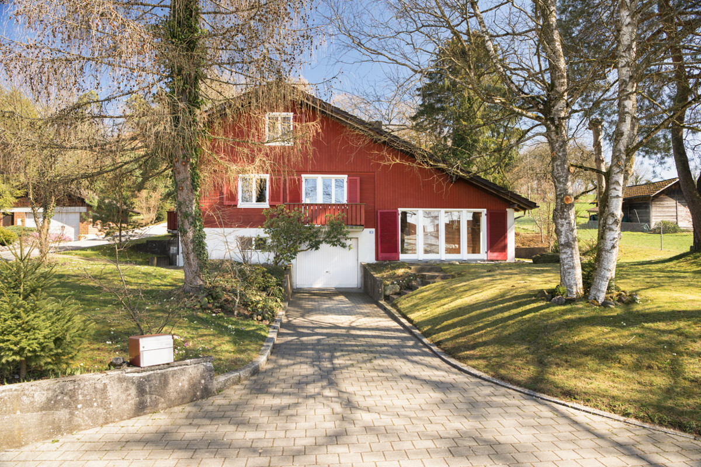
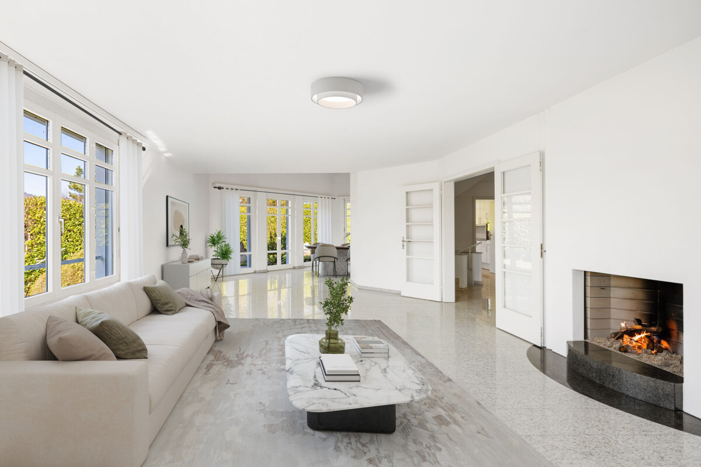
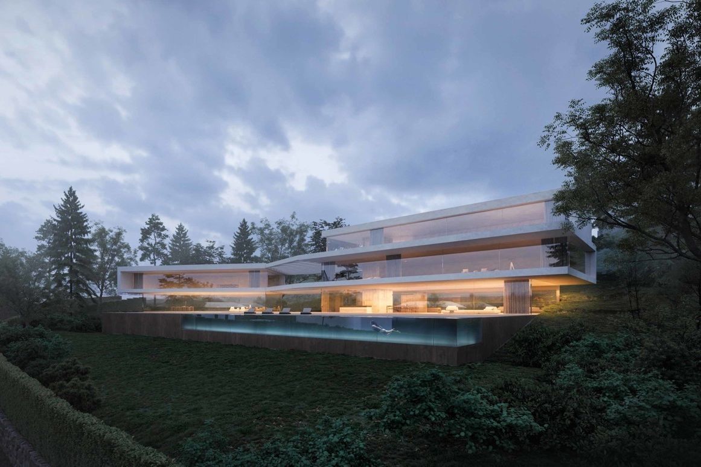
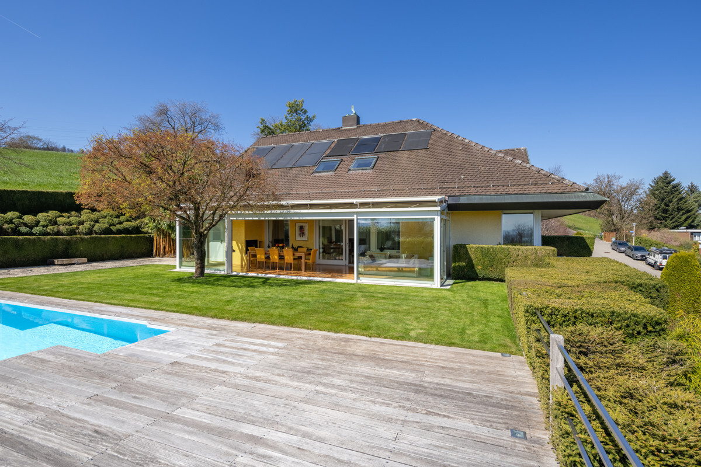
_26.jpg)

