Characterful ancient Flarzhaus in Wila – your own piece of tradition
This charming, traditional Flarzhaus in Tablat, Wila, combines history, character, and numerous options for use. Built in 1784 and renovated between 2009 and 2019, it makes an instant impression with its half-timbered construction, exposed wooden beams, and distinctive shingle facade.
The entrance leads into a functional kitchen with modern appliances, while an old stove creates a cozy ambiance. The living and dining room features a beautiful, tiled stove, exuding welcoming warmth in winter. The upper floor houses two bedrooms, and the converted loft comprises a master bedroom with a dressing area plus an additional room. Two modernized bathrooms blend historic charm with contemporary convenience.
The annex includes a workshop, a carriage shed, and a bright studio, ideal as a home office or creative workspace. The preserved barn with a hayloft serves as a play and climbing area. An earth-floor cellar and a laundry room provide additional storage capacity.
The 137-square-meter garden will inspire the creation of a leafy oasis.
This unique Flarzhaus merges tradition with distinctive charm. Constantly evolving, it
bears witness to its past, making for the truly unique living experience that only a period
building can provide. Ideal for families and couples who want to make their own mark on a
piece of living history.
The property:
- 5-room, traditional timbered Flarzhaus
- Approx. 230m² living space
- Approx. 23m² converted studio and approx. 34 m² Werkstatt workshop
- Approx. 163m² additional utility space
- Lovely 137m² garden
- Historic Flarzhaus construction
- Barn with a wide array of usage options
- Carefully renovated between 2009 and 2019 (roof, kitchen, bathrooms)
- Two outdoor parking spaces
- Remotely sourced municipal heat supply
The entrance leads into a functional kitchen with modern appliances, while an old stove creates a cozy ambiance. The living and dining room features a beautiful, tiled stove, exuding welcoming warmth in winter. The upper floor houses two bedrooms, and the converted loft comprises a master bedroom with a dressing area plus an additional room. Two modernized bathrooms blend historic charm with contemporary convenience.
The annex includes a workshop, a carriage shed, and a bright studio, ideal as a home office or creative workspace. The preserved barn with a hayloft serves as a play and climbing area. An earth-floor cellar and a laundry room provide additional storage capacity.
The 137-square-meter garden will inspire the creation of a leafy oasis.
This unique Flarzhaus merges tradition with distinctive charm. Constantly evolving, it
bears witness to its past, making for the truly unique living experience that only a period
building can provide. Ideal for families and couples who want to make their own mark on a
piece of living history.
The property:
- 5-room, traditional timbered Flarzhaus
- Approx. 230m² living space
- Approx. 23m² converted studio and approx. 34 m² Werkstatt workshop
- Approx. 163m² additional utility space
- Lovely 137m² garden
- Historic Flarzhaus construction
- Barn with a wide array of usage options
- Carefully renovated between 2009 and 2019 (roof, kitchen, bathrooms)
- Two outdoor parking spaces
- Remotely sourced municipal heat supply

Laura Garcia Navarro
Real Estate Consultant
Immobilienvermarkterin mit eidg. FA
052 544 40 24
garcia@ginesta.ch


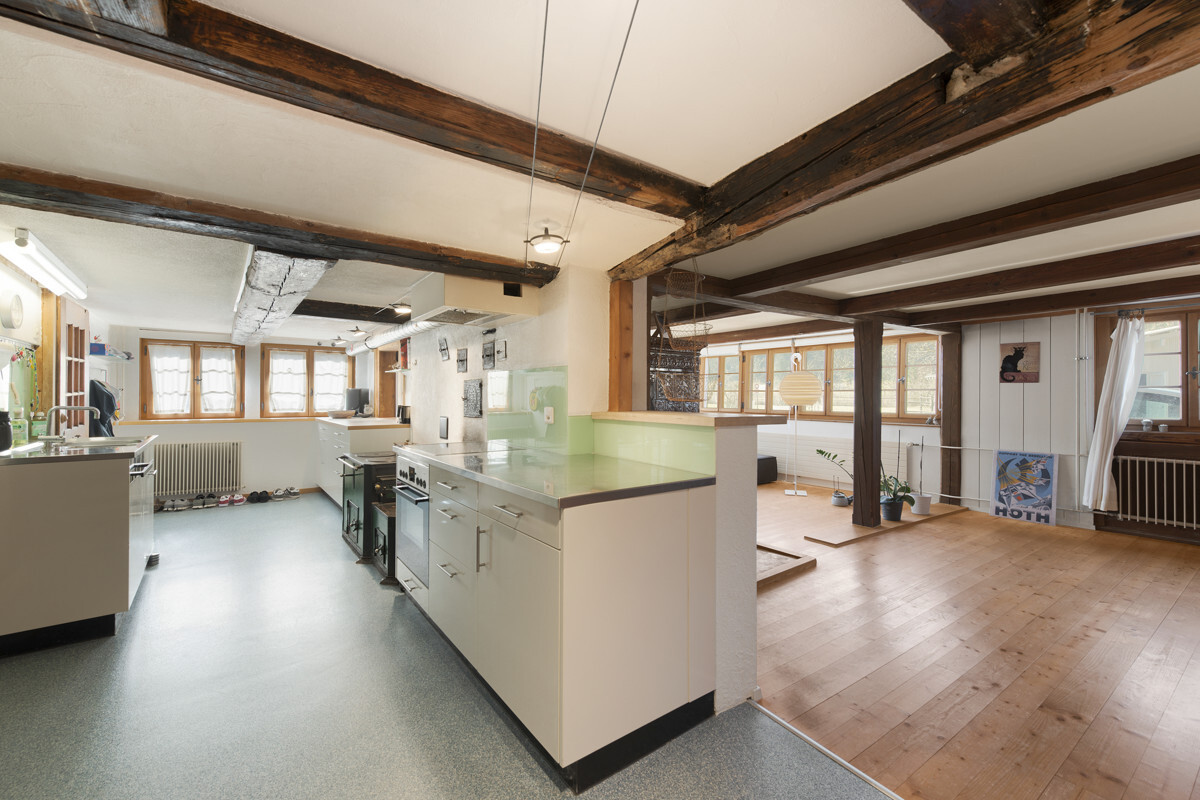
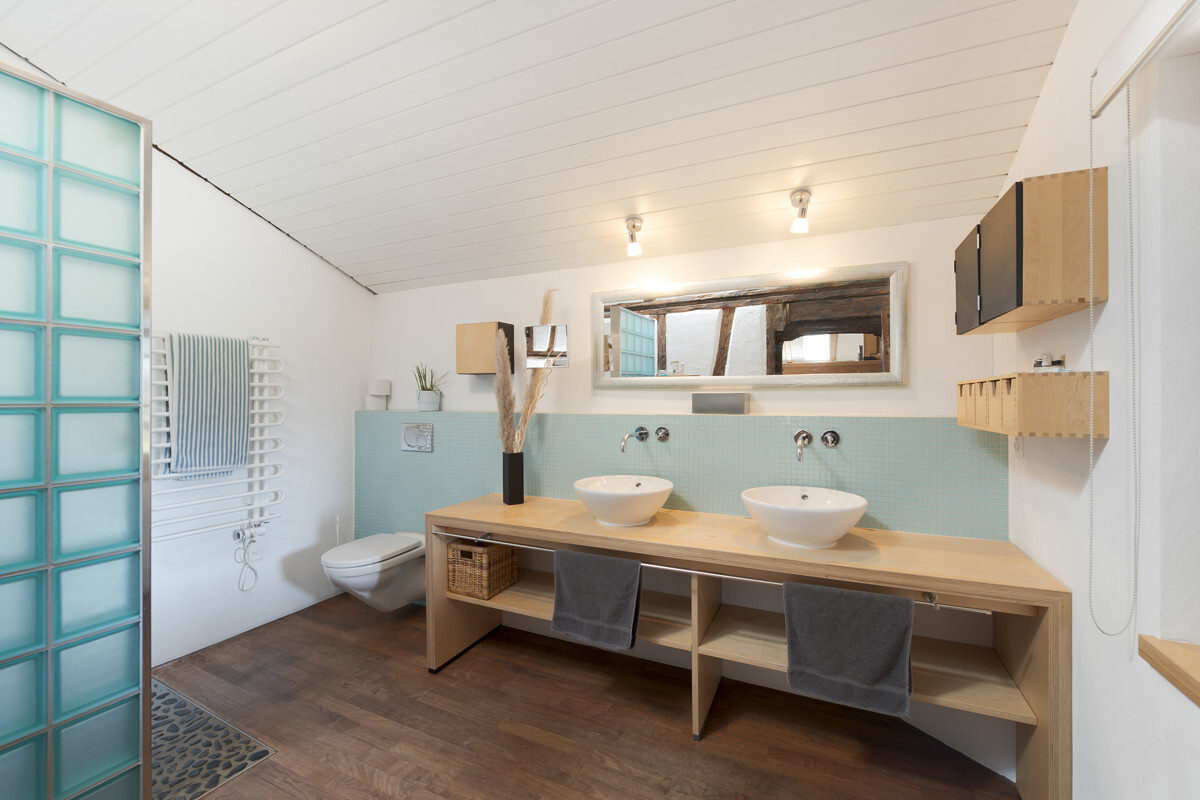
.jpg)
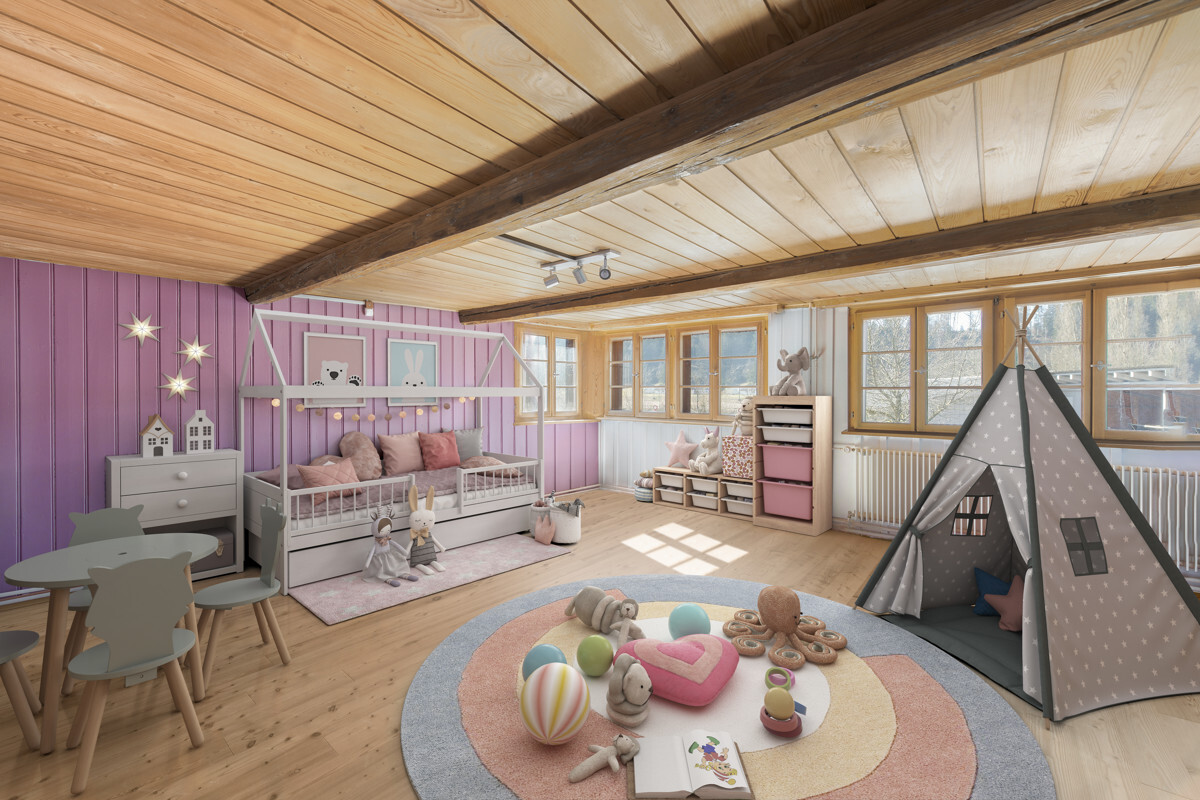
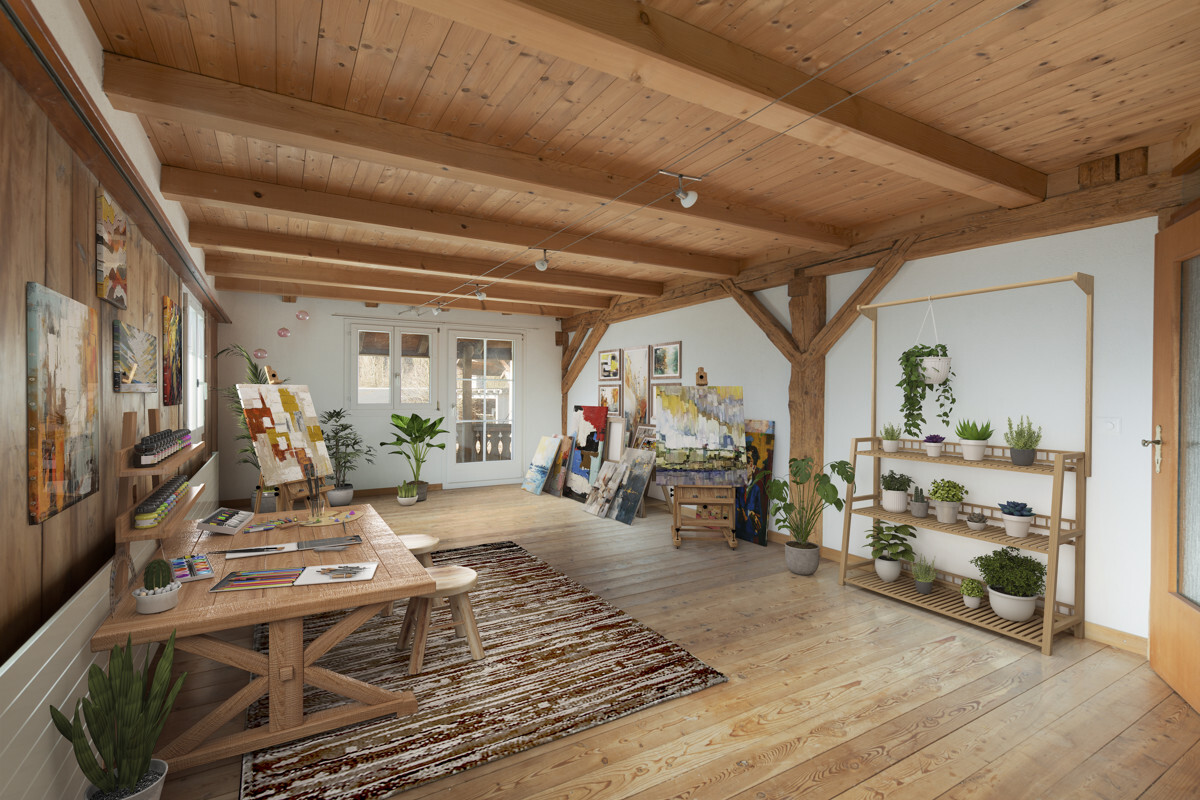
.png)

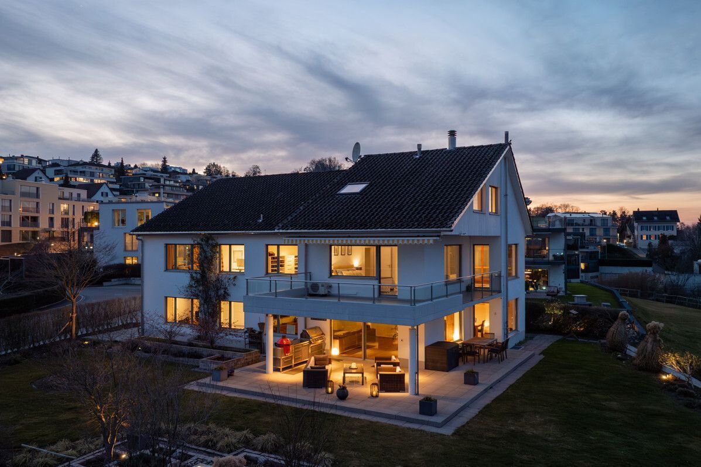
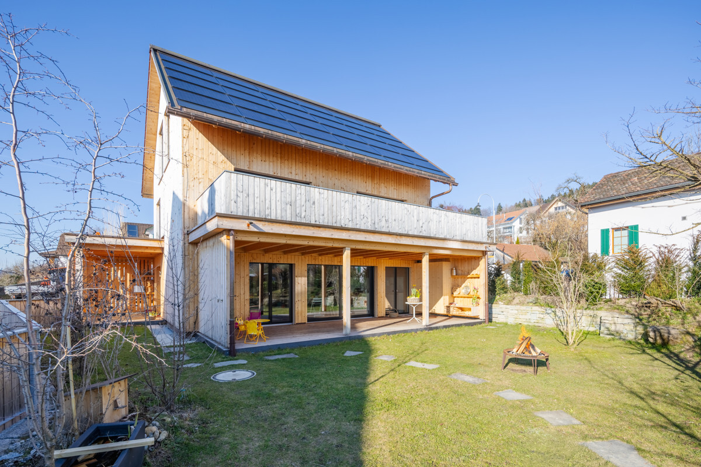
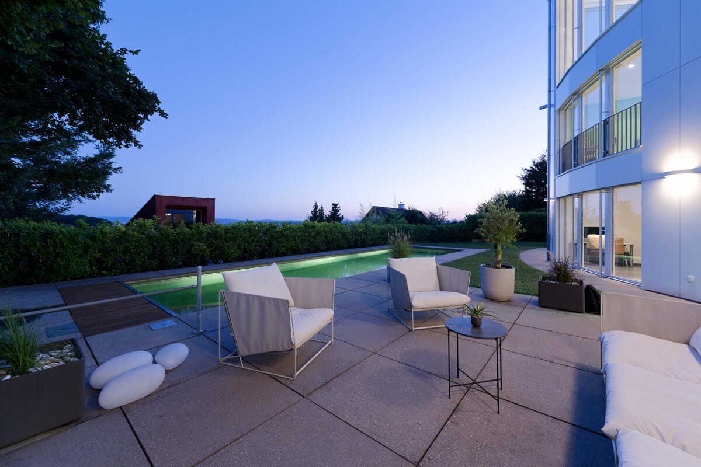
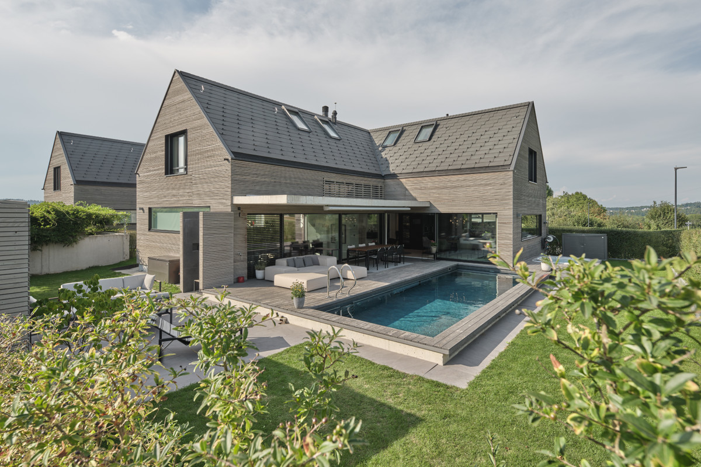
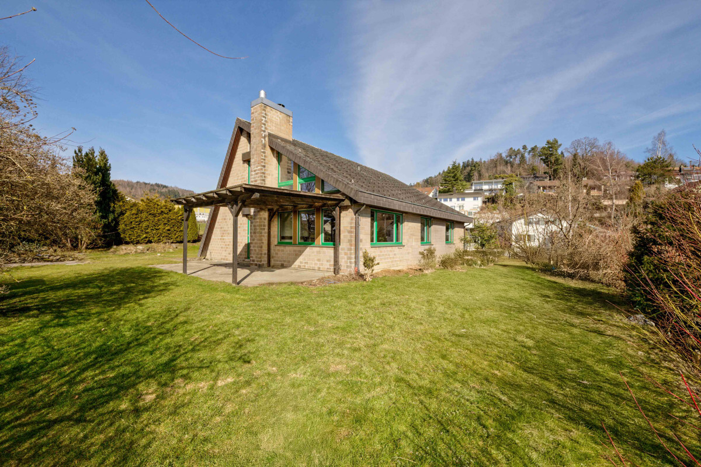
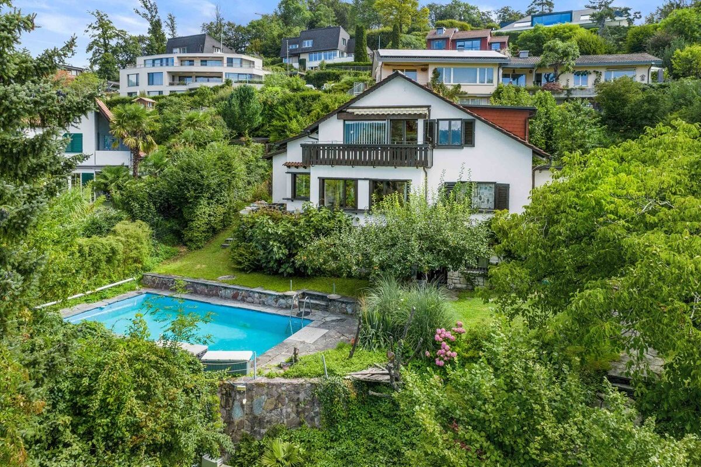
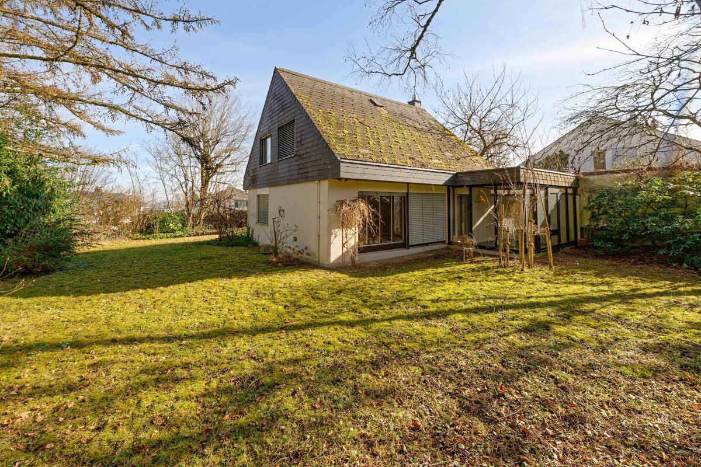
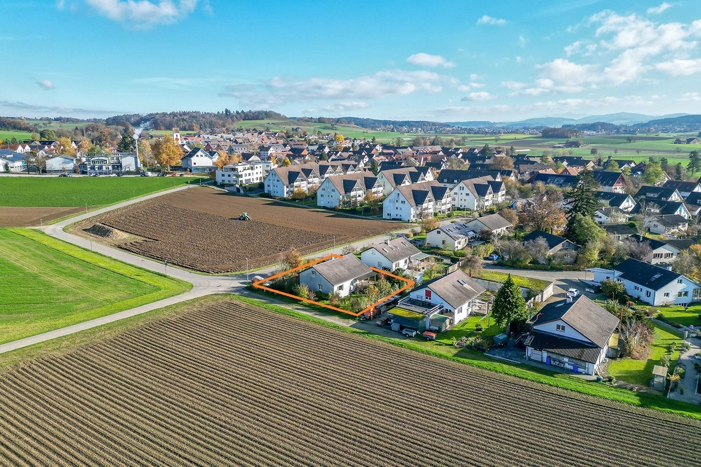
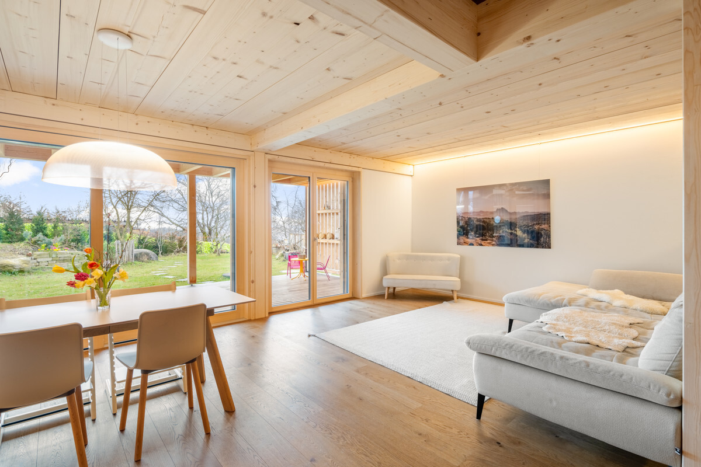

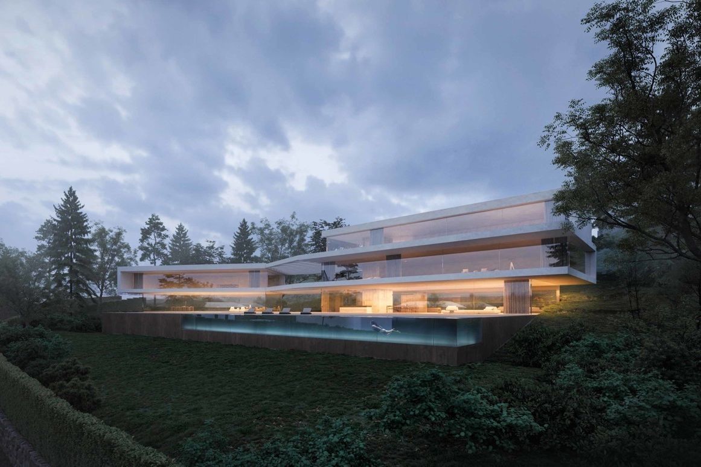
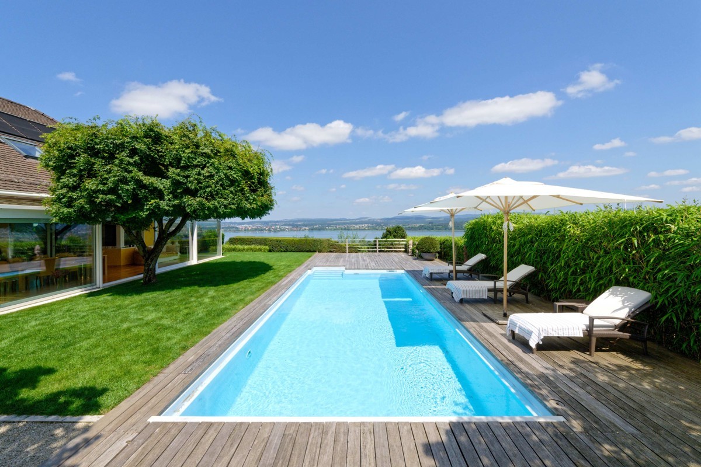
_26.jpg)








