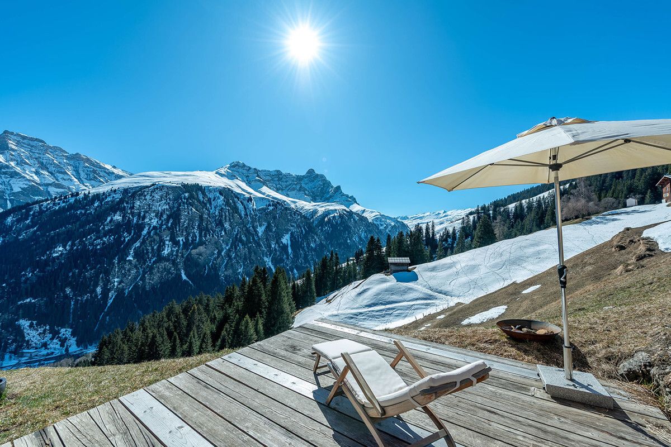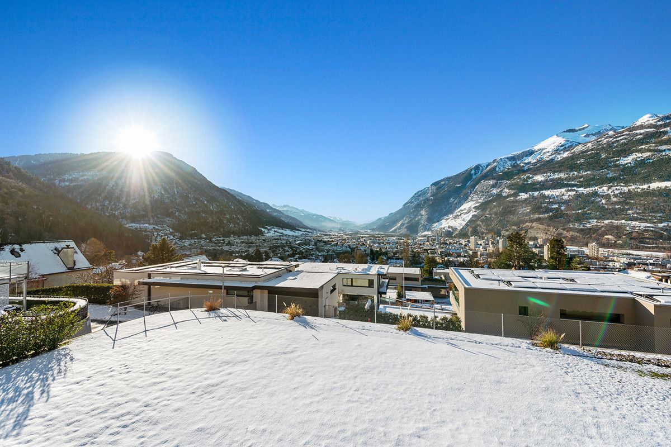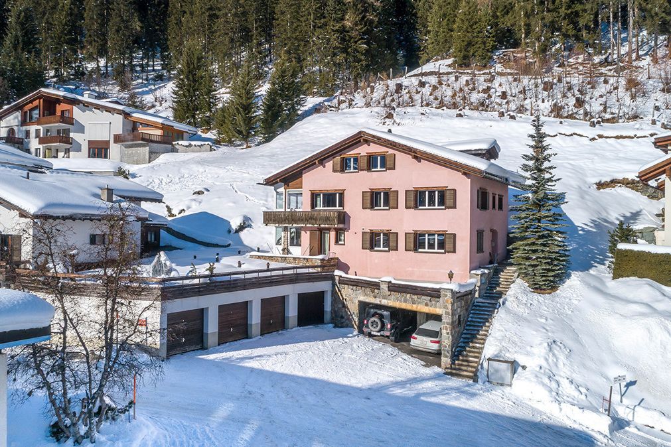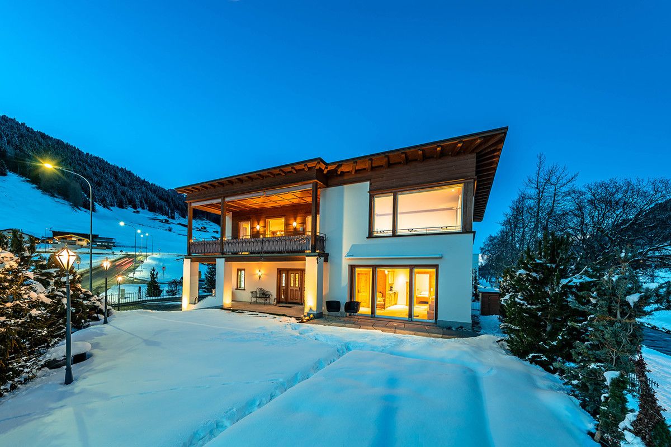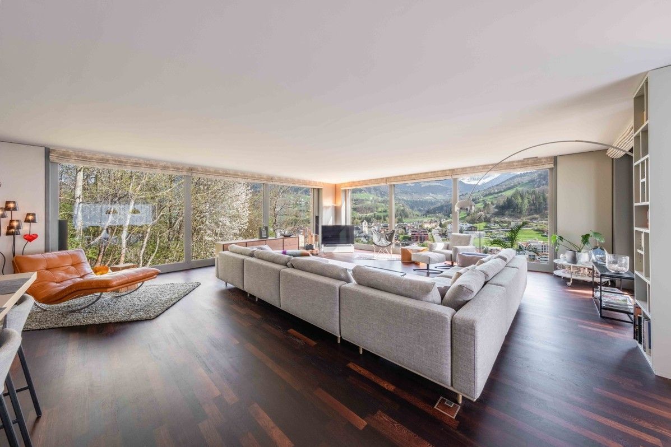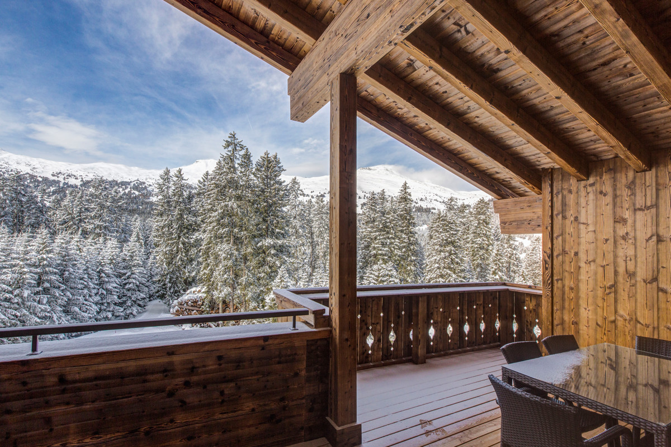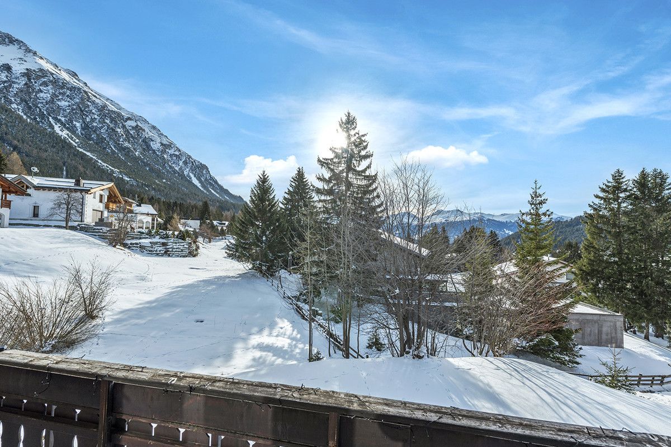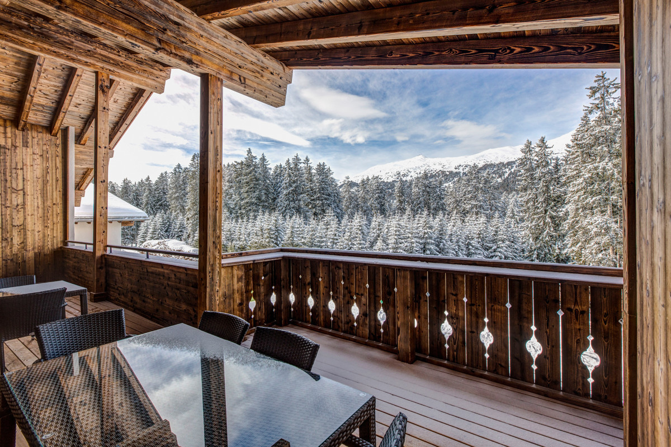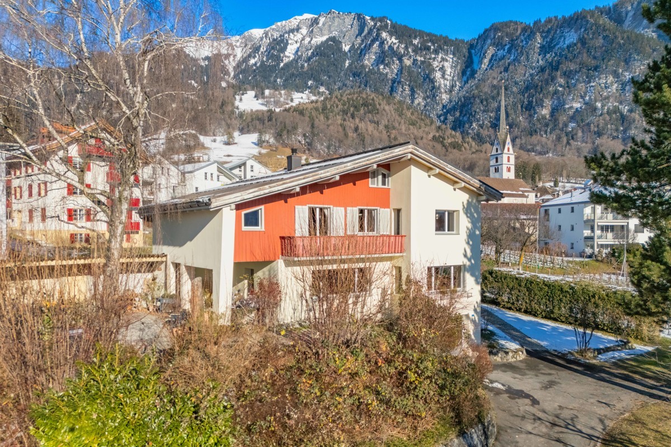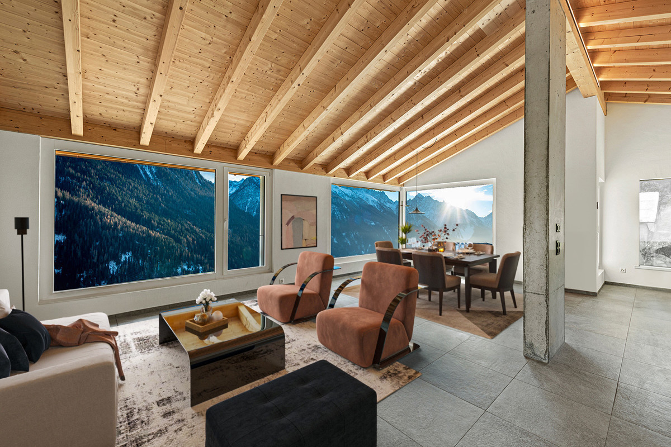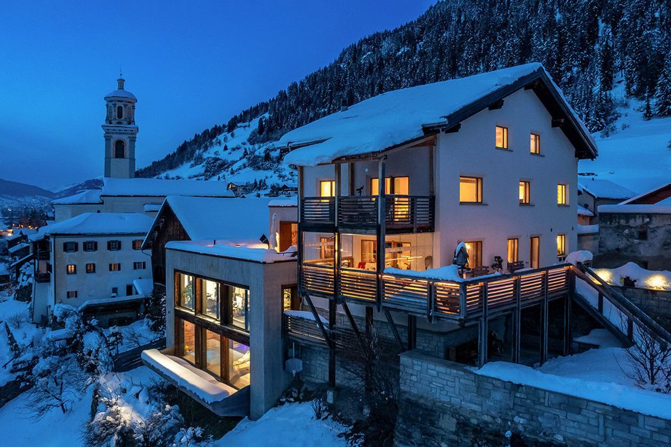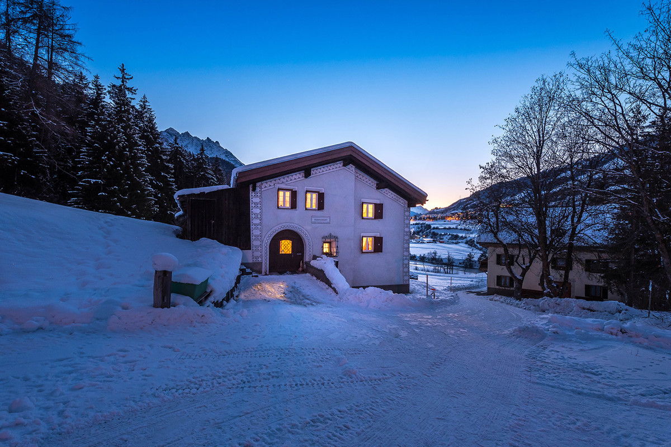Safiental: Charming 4.5-room Walser house with history
In the heart of the Safiental stands the Eggahus – a unique 4.5-room Walser house with approximately 138 square meters of living space. Built in 1716, it was painstakingly restored in 2015/2016 and complemented by a modern extension. Under the direction of architect Felix Hunger and the Canton of Graubünden's heritage conservation office, the restoration preserved the house's historical charm while introducing bright, contemporary interiors to create an exceptional all-round living experience.
The ground floor comes with the appeal of an open-plan kitchen, a built-in masonry stove with a natural stone top, and a durable anhydrite floor with underfloor heating. Two ancillary rooms provide practical storage capacity. The upper floor boasts a spacious living area with panoramic views of the valley, along with a stylish bathroom including a bathtub. Large windows flood the modern extension with light, while carefully restored period features retain the house’s original character.
A large, decked terrace facing the valley is an irresistible place to while away the time. The roof has been re-covered with long-lasting larch shingles, custom-made by specialist craftsmen. The house is ensconced in unspoiled natural landscape and is easily accessible by car or local bus. In winter, the Safiental affords ideal conditions for ski touring, while summer brings endless hiking and biking opportunities.
The property:
-Authentic 4.5-room Walser house in the Safiental
-Approx. 138m² living space
-Approx. 32m² utility space
-Extensive decked terrace for sunbathing
-In the midst of untamed landscaped with panoramic views
-Carefully restored architectural elements
The ground floor comes with the appeal of an open-plan kitchen, a built-in masonry stove with a natural stone top, and a durable anhydrite floor with underfloor heating. Two ancillary rooms provide practical storage capacity. The upper floor boasts a spacious living area with panoramic views of the valley, along with a stylish bathroom including a bathtub. Large windows flood the modern extension with light, while carefully restored period features retain the house’s original character.
A large, decked terrace facing the valley is an irresistible place to while away the time. The roof has been re-covered with long-lasting larch shingles, custom-made by specialist craftsmen. The house is ensconced in unspoiled natural landscape and is easily accessible by car or local bus. In winter, the Safiental affords ideal conditions for ski touring, while summer brings endless hiking and biking opportunities.
The property:
-Authentic 4.5-room Walser house in the Safiental
-Approx. 138m² living space
-Approx. 32m² utility space
-Extensive decked terrace for sunbathing
-In the midst of untamed landscaped with panoramic views
-Carefully restored architectural elements

Raffaela Schneider Leu
Real estate consultant Graubünden
Real estate trustee with federal diploma
081 254 37 74
leu@ginesta.ch




