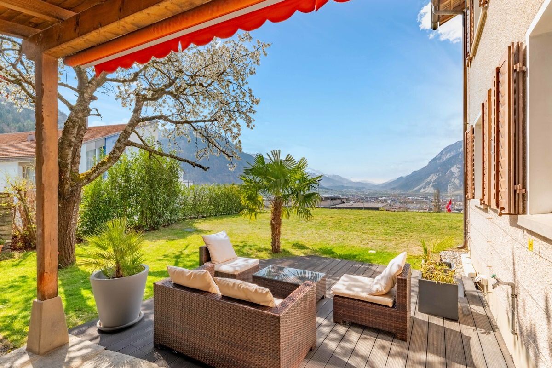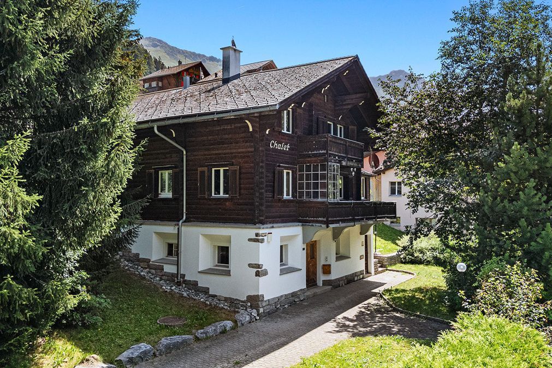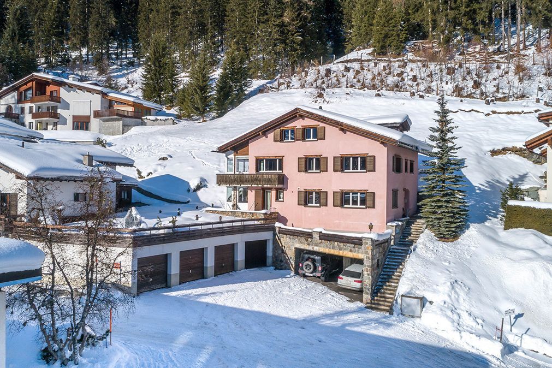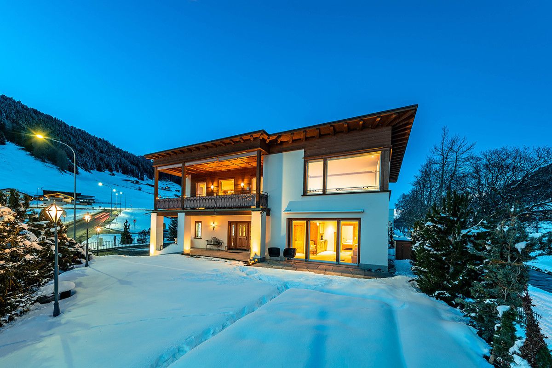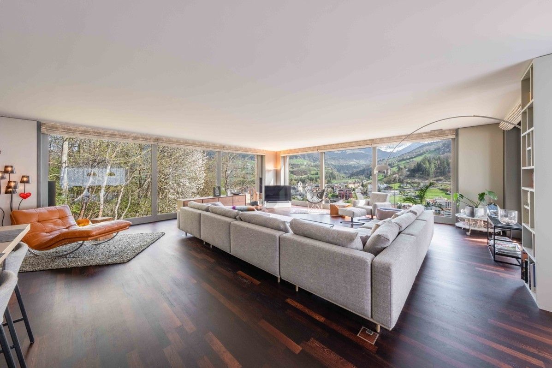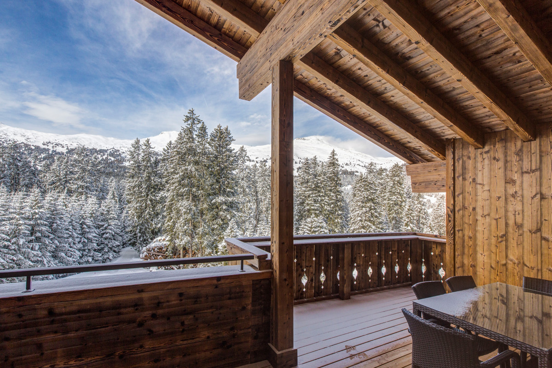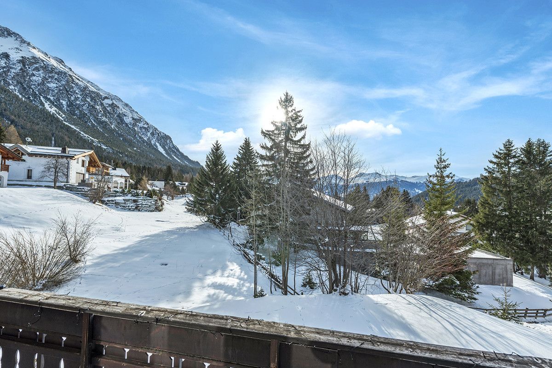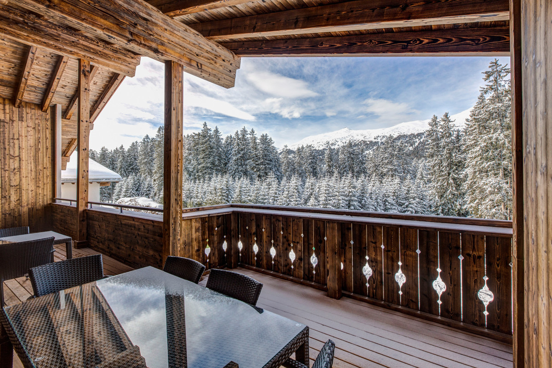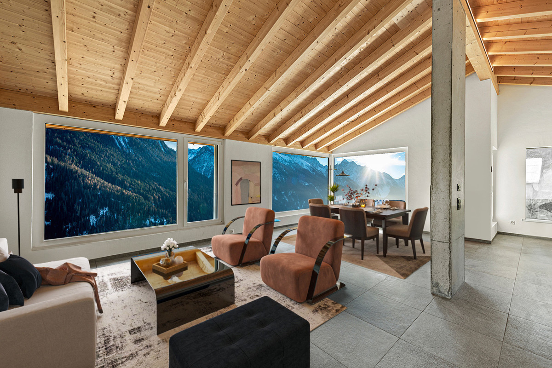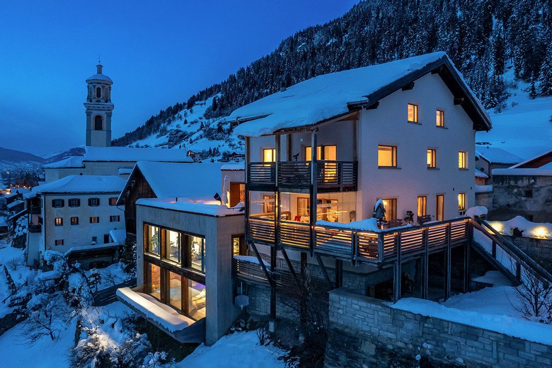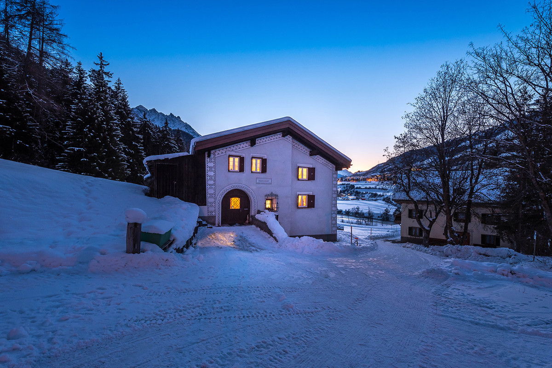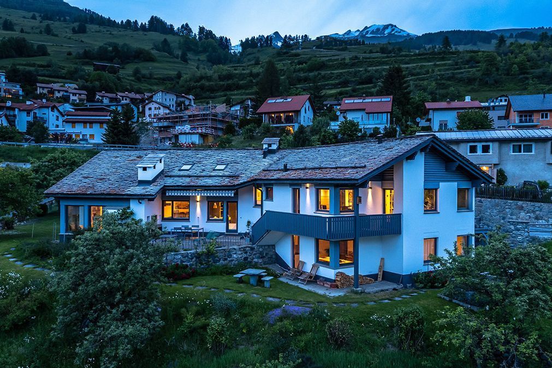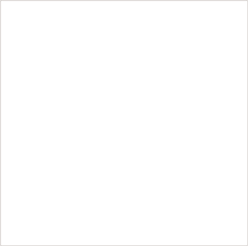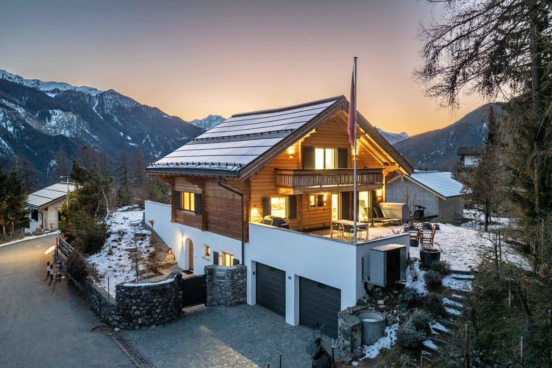
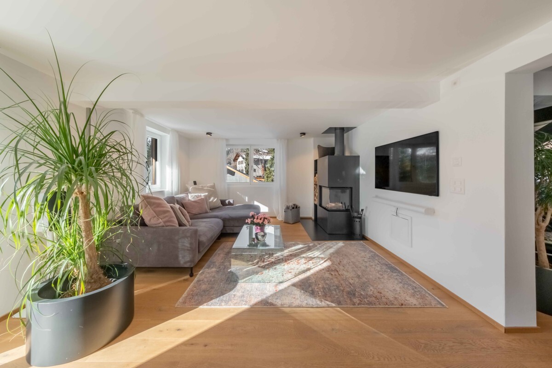
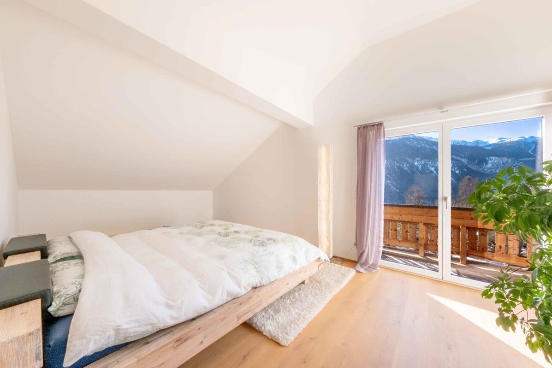
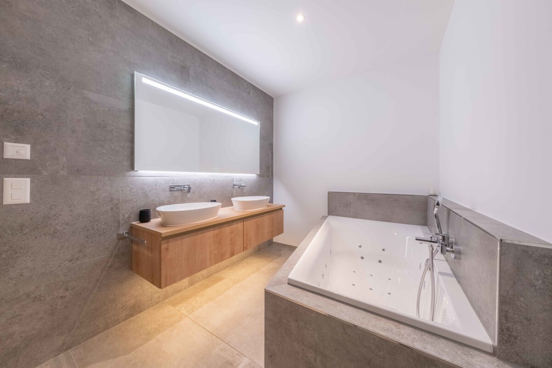
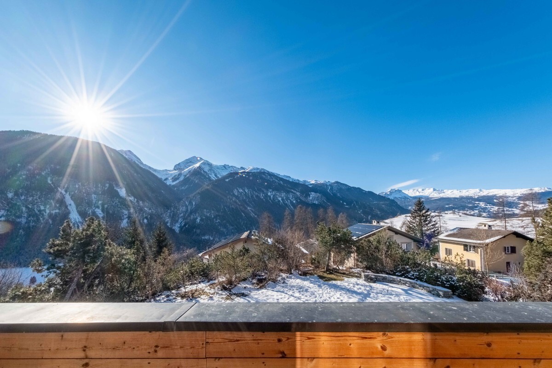

Property Ref. No.
XR521
Type of property
Detached homes / single-family houses
City
7492 Alvaneu Dorf
Canton
Graubünden
Condition
As good as new
Construction year
1979
Rooms
5.5
Bedrooms
2
Bathrooms
2
Living space
250m2
Occupiable space
293m2
Land
1'308m2
Available from
on application
Garage amount
2
Parking amount
2
A chalet on the sunny plateau of Alvaneu Dorf
This holiday home combines a dream location with sophisticated living comfort. Situated on a sunny plateau, surrounded by the natural beauty of a larch forest, it captivates you with its chalet character and elegant interior finishes boasting natural materials. State-of-the-art technology and a cleverly configured layout make this property a uniquely distinctive retreat.
The open-plan kitchen has immediate appeal with its stylish concept and contemporary fixtures and fittings. It connects seamlessly with the dining area and the spacious living room with fireplace.
Upstairs, the master bedroom features an en-suite bathroom and access to a balcony. The floor is completed by a separate dressing room, an additional balcony, plus a practical attic space.
On the entrance level, you’ll find a stylish fitness and wellness area with a sauna, a guest room, an extra bathroom with a shower, as well as utility and technical maintenance rooms. The double garage has direct access to the house, with two additional outdoor parking spaces available.
The garden features terraces, leafy, secluded seating areas, a firepit, and a bathing fountain. Thanks to the heat pump and photovoltaic system, you can look forward to energy-efficient living.
Property overview
- Approx. 250m² of living space
- High-quality interior design with natural materials
- Idyllic garden with various outdoor areas, firepit, and bathing fountain
- Two balconies on the upper floor
- Quiet location close to unspoiled landscape right by the larch forest
- Fitness and wellness area on the entrance level
- Self-sufficient living with a heat pump and roof-integrated photovoltaic system with battery storage
- Two garage parking spaces and two outdoor parking spaces
The open-plan kitchen has immediate appeal with its stylish concept and contemporary fixtures and fittings. It connects seamlessly with the dining area and the spacious living room with fireplace.
Upstairs, the master bedroom features an en-suite bathroom and access to a balcony. The floor is completed by a separate dressing room, an additional balcony, plus a practical attic space.
On the entrance level, you’ll find a stylish fitness and wellness area with a sauna, a guest room, an extra bathroom with a shower, as well as utility and technical maintenance rooms. The double garage has direct access to the house, with two additional outdoor parking spaces available.
The garden features terraces, leafy, secluded seating areas, a firepit, and a bathing fountain. Thanks to the heat pump and photovoltaic system, you can look forward to energy-efficient living.
Property overview
- Approx. 250m² of living space
- High-quality interior design with natural materials
- Idyllic garden with various outdoor areas, firepit, and bathing fountain
- Two balconies on the upper floor
- Quiet location close to unspoiled landscape right by the larch forest
- Fitness and wellness area on the entrance level
- Self-sufficient living with a heat pump and roof-integrated photovoltaic system with battery storage
- Two garage parking spaces and two outdoor parking spaces

Tanja Keller
Real Estate Consultant
Immobilienbewirtschafterin mit eidg. FA
081 254 37 76
keller@ginesta.ch

