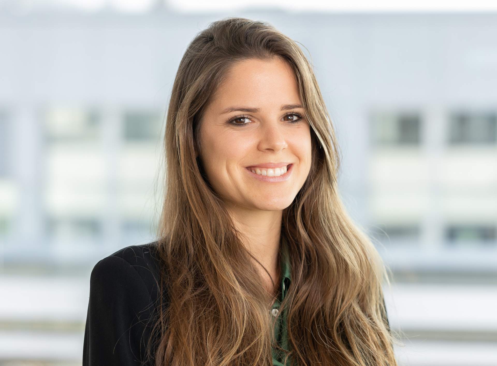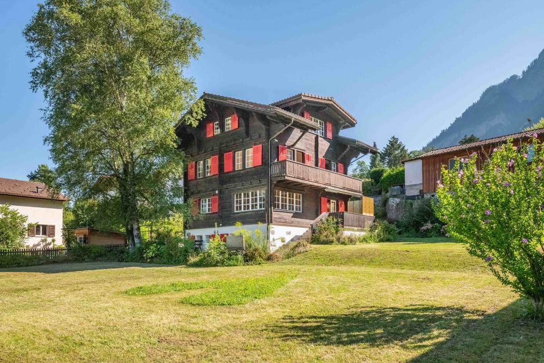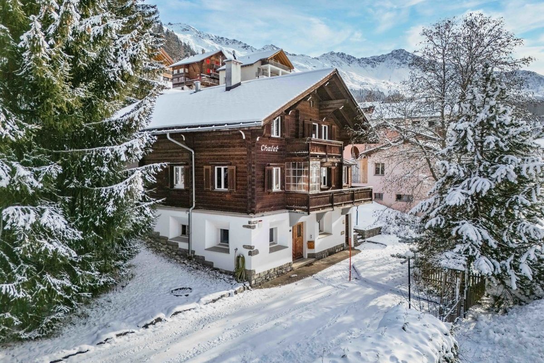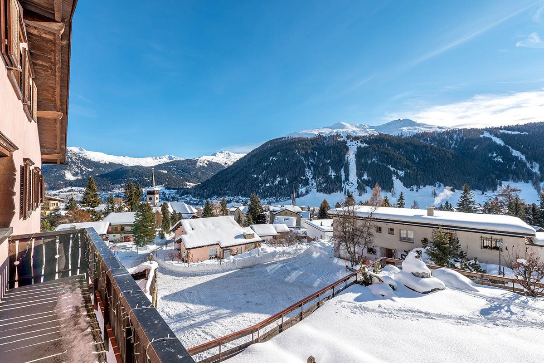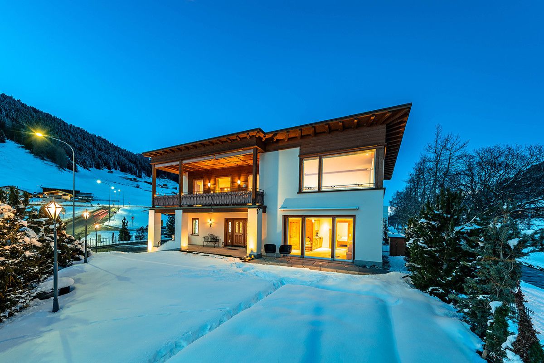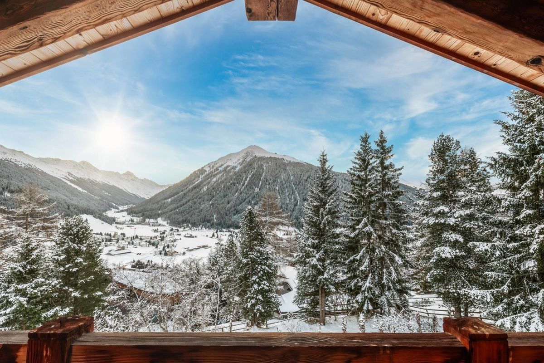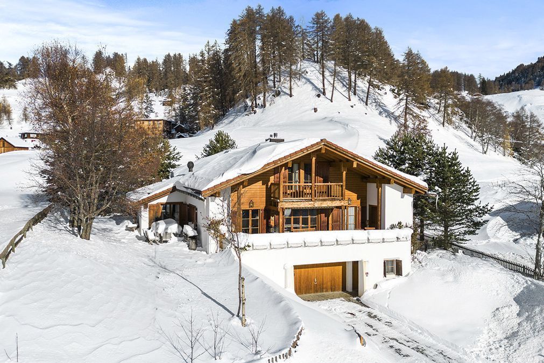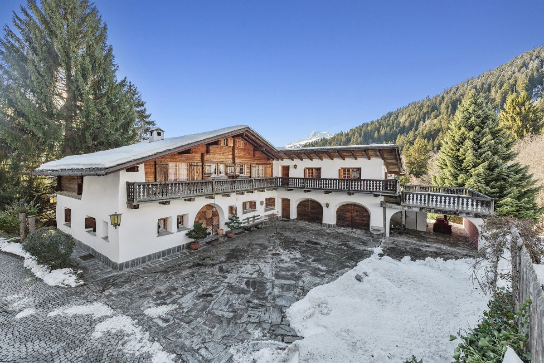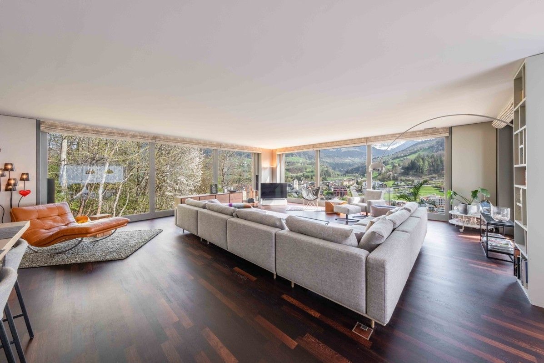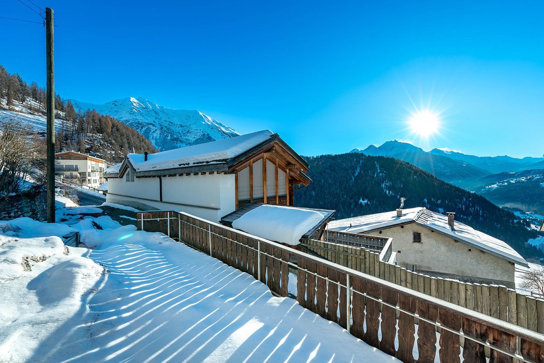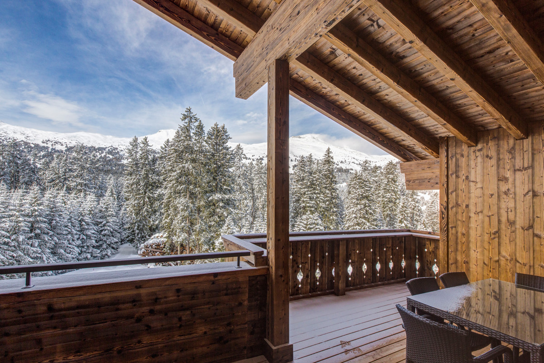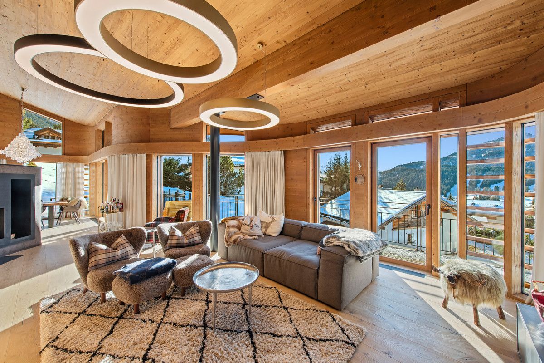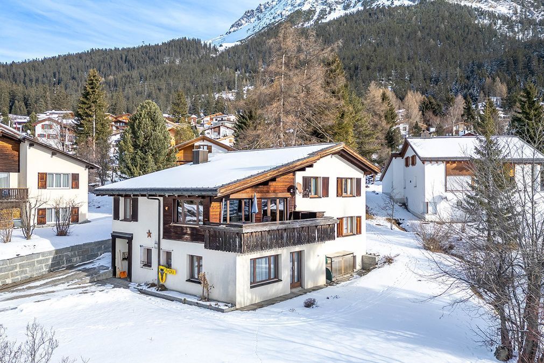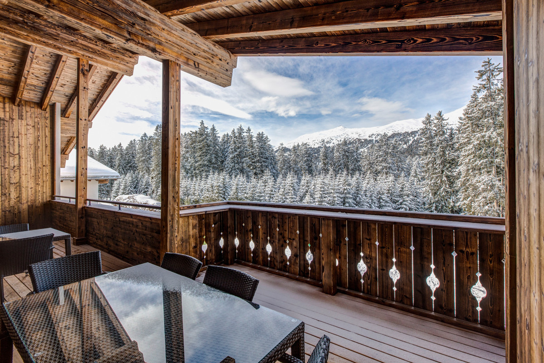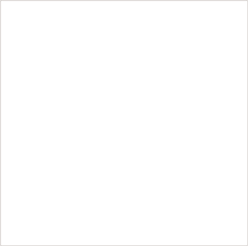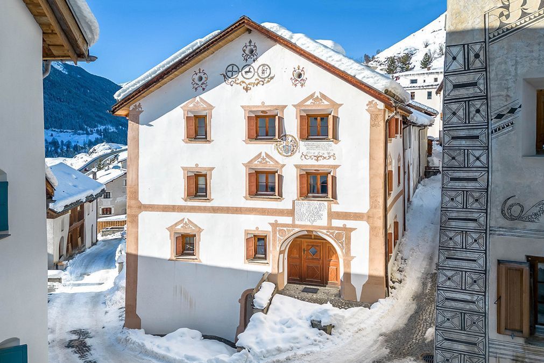

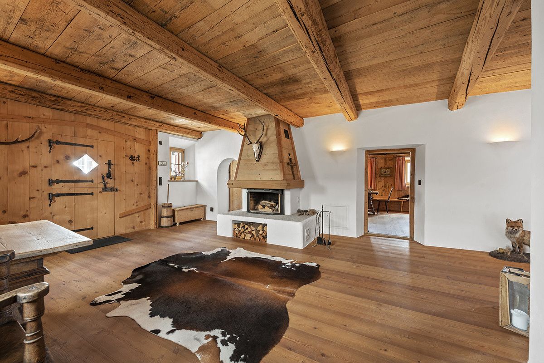
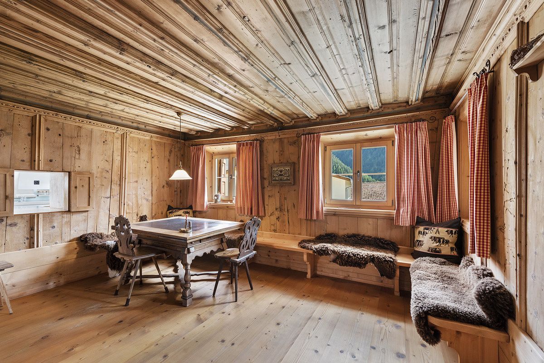
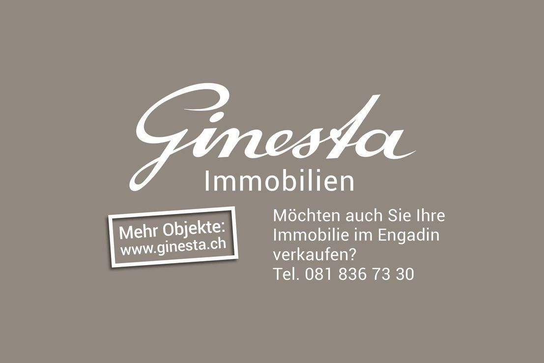
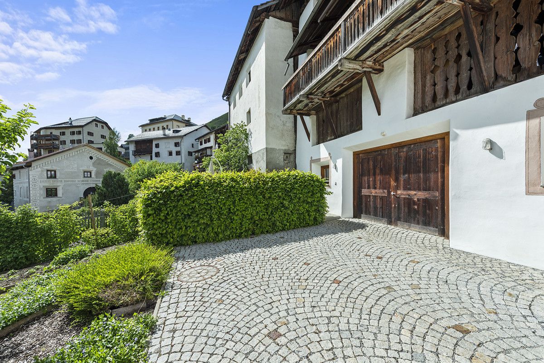
Property Ref. No.
237572
Type of property
Detached homes / single-family houses
City
7546 Ardez
Canton
Graubünden
Condition
Refurbished
Construction year
1680
Rooms
6.0
Bedrooms
3
Bathrooms
5
Living space
408m2
Occupiable space
408m2
Available from
on application
Garage amount
3
Parking amount
2
Stylishly renovated Engadine house with modern living comfort in Ardez
Ardez is a charming locality occupying a captivating spot above the river Inn. In the heart of its picturesque village, consisting mainly of historic buildings, is this imposing Engadine holiday residence dating from 1680, lavishly renovated from the ground up in 2001.
With over 400 square meters of living area and nearly 50 more square meters of ancillary space spread over three floors, four are countless possibilities in terms of spending enjoyable breaks here, whether for days or weeks at a time. With tree bedrooms, a variety of living rooms and adaptable spaces, a sauna plus fitness corner, appealing garden patio, and a balcony, you can truly enjoy living the good life. Especially with this magnificent view of the mountains.
The rustic exposed beams on the ceilings form the perfect contrast with the newer parquet flooring. Everything here is beautifully attuned, including the entire furnishings, the welcoming fireplace, the unaltered hallway with its stone floor, and the vaulted wine cellar.
The exquisite quality of this property is further reflected in the geothermally-sourced heating distributed underfloor and – rare for a building of this kind – its parking: there is a garage for three cars that has direct access to the house.
Accordingly, this gorgeous Engadine residence is the ideal prospect for those used to the finer things in life looking for a feathered nest with plenty of charm and space to enjoy and requiring next to no effort on their part.
The property:
- Stylish Engadine holiday residence with a modern standard of comfort
- Built in 1680, completely overhauled in 2001, with hay barn converted into living space in 2004
- Perfect mix of old period elements and modern conveniences
- With sauna, fireplace, 3 bedrooms, a balcony, plus a garden
- Geothermally-sourced heating supply distributed underfloor
- Furnishings included
- Approx. 408m² of living space
- Approx. 48m² of ancillary space
- Approx. 10m² of balcony
- Plot extends to 400m²
- 3 garage space in the building
With over 400 square meters of living area and nearly 50 more square meters of ancillary space spread over three floors, four are countless possibilities in terms of spending enjoyable breaks here, whether for days or weeks at a time. With tree bedrooms, a variety of living rooms and adaptable spaces, a sauna plus fitness corner, appealing garden patio, and a balcony, you can truly enjoy living the good life. Especially with this magnificent view of the mountains.
The rustic exposed beams on the ceilings form the perfect contrast with the newer parquet flooring. Everything here is beautifully attuned, including the entire furnishings, the welcoming fireplace, the unaltered hallway with its stone floor, and the vaulted wine cellar.
The exquisite quality of this property is further reflected in the geothermally-sourced heating distributed underfloor and – rare for a building of this kind – its parking: there is a garage for three cars that has direct access to the house.
Accordingly, this gorgeous Engadine residence is the ideal prospect for those used to the finer things in life looking for a feathered nest with plenty of charm and space to enjoy and requiring next to no effort on their part.
The property:
- Stylish Engadine holiday residence with a modern standard of comfort
- Built in 1680, completely overhauled in 2001, with hay barn converted into living space in 2004
- Perfect mix of old period elements and modern conveniences
- With sauna, fireplace, 3 bedrooms, a balcony, plus a garden
- Geothermally-sourced heating supply distributed underfloor
- Furnishings included
- Approx. 408m² of living space
- Approx. 48m² of ancillary space
- Approx. 10m² of balcony
- Plot extends to 400m²
- 3 garage space in the building
