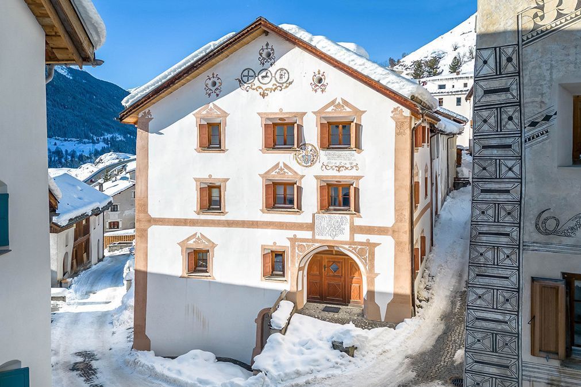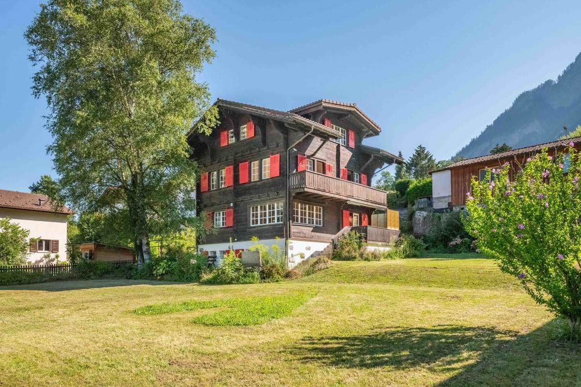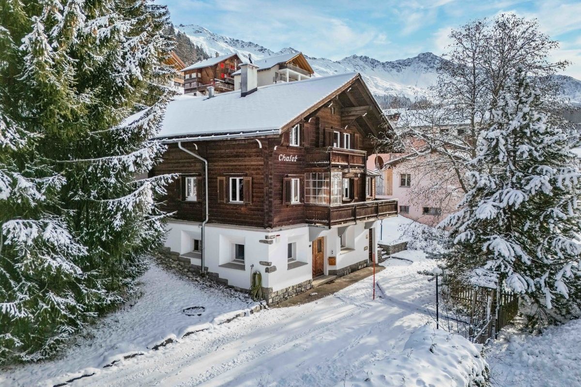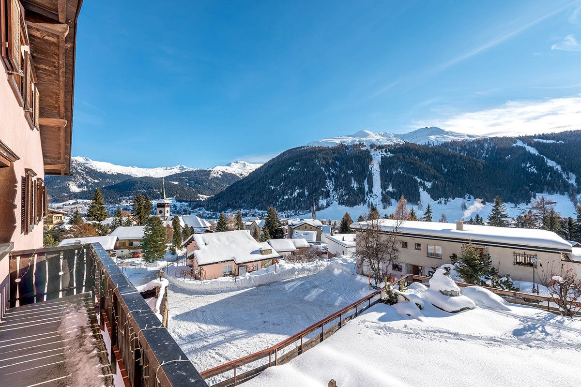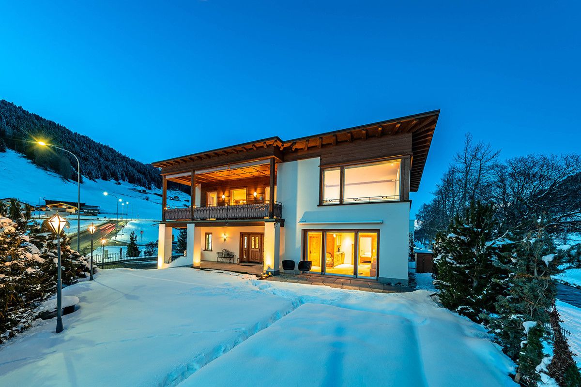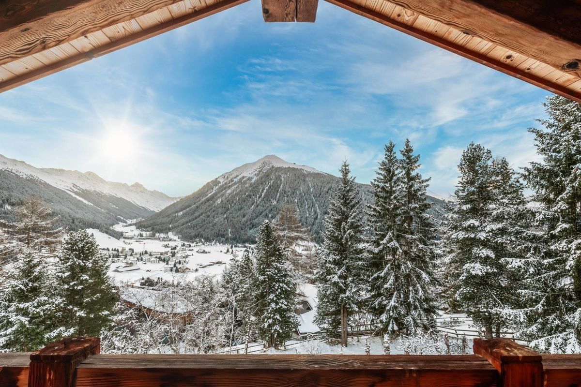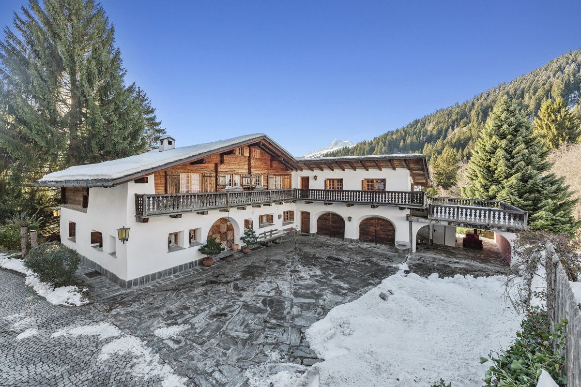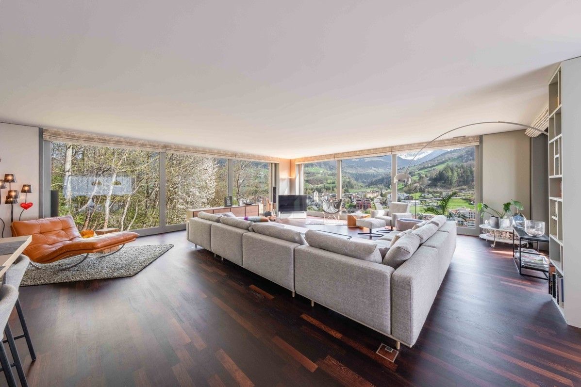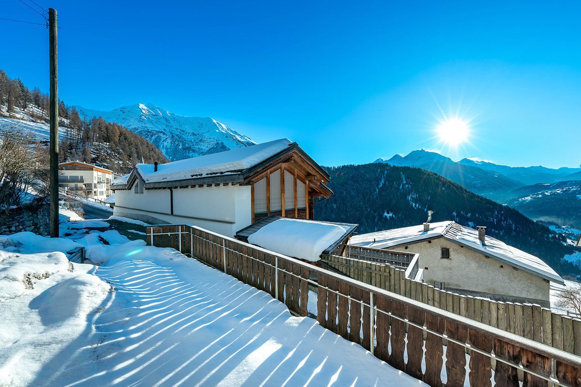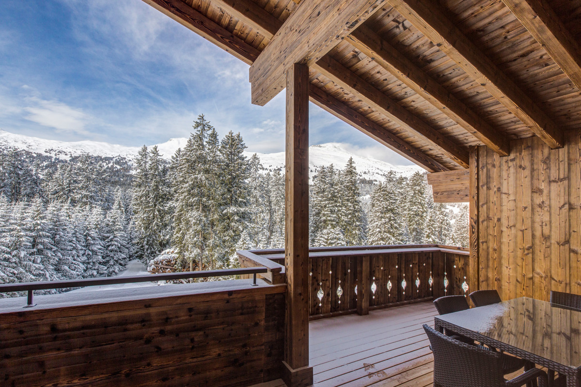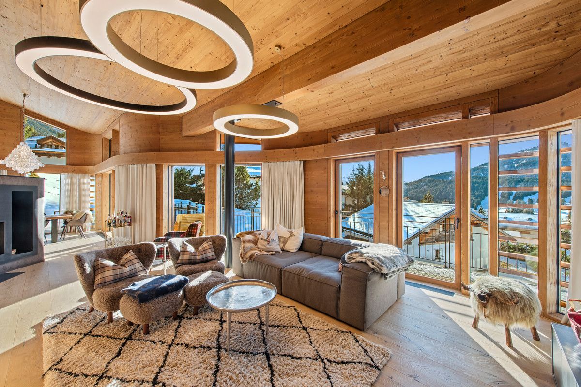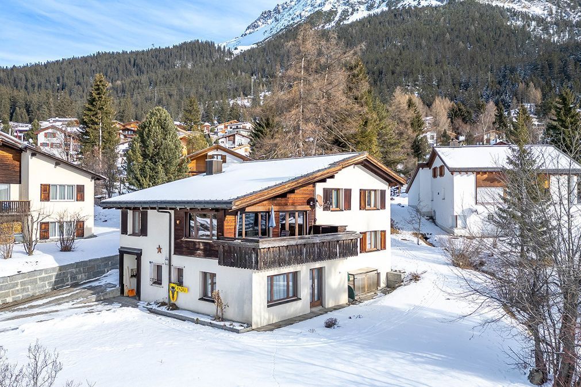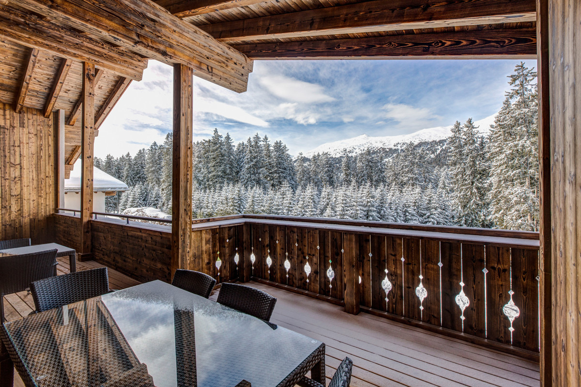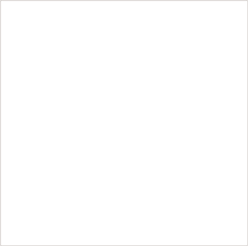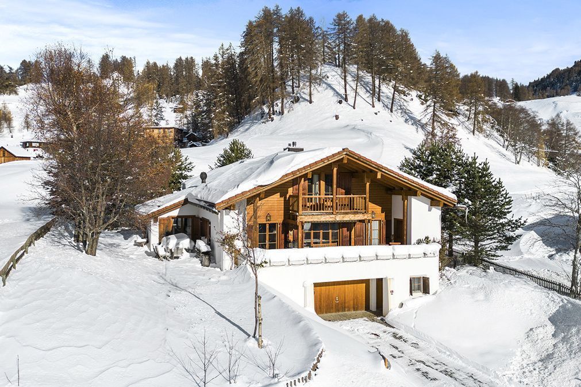
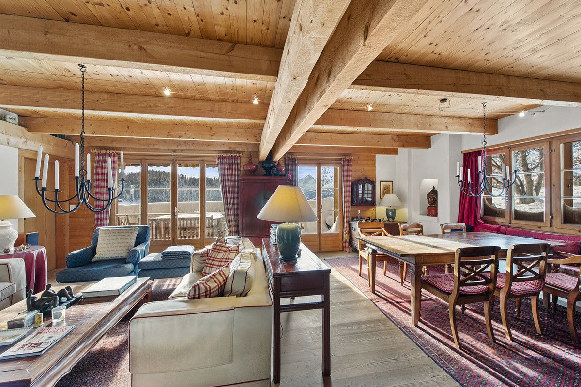
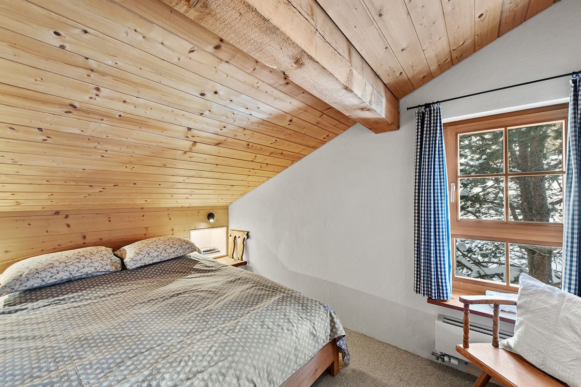

Property Ref. No.
237663
Type of property
Detached homes / single-family houses
City
7404 Feldis/Veulden
Canton
Graubünden
Condition
Well maintained
Construction year
1983
Rooms
8.5
Bedrooms
7
Bathrooms
3
Living space
240m2
Occupiable space
305m2
Land
739m2
Available from
on application
Garage amount
2
Parking amount
3
Exceptionally sunny detached family home with mountain view in Feldis
Abundant space inside and outside the house, seven bedrooms, plus amazing far-ranging vistas as far as Piz Beverin: those living in this detached family home, built in the modern chalet style in picturesque Feldis, easily accessible at any time of year, can look forward to feeling they are on holiday day in, day out – yet still only half an hour away by car from Chur.
At home, you can bask in a pure idyll on your plot of 739 square meters, with a large lawn to play on, a beautiful stock of trees, and three outdoor parking spaces in front of the double garage.
The 240 square meters of living space are perfectly arranged, with a large lounge / dining area forming a welcoming family hub with fireplace and semi-open kitchen. The rustic interior finishes, with their pale-toned, wood-paneled ceilings, create a homely ambience here and in the bedrooms.
There are also three wet-rooms along with 65 square meters of ancillary space in the form of technical maintenance, laundry, cellars and storage space.
This mountain paradise is made utterly perfect by the extensive balcony and the large terrace to the front of the house, both of which are covered. No matter how often you let your gaze sweep across the landscape or watch the sun disappear behind the magical alpine scenery – it will always be the kind of spectacle to enjoy.
The property:
- Sun-drenched 8.5-room detached family residence in a spot with lovely mountain vistas
- Suitable as main or secondary residence
- Beautiful exteriors with lawn to play on, good stock of trees, and fencing
- Includes a covered balcony and covered terrace
- Timeless finishes in the rustic style, all well maintained
- With fireplace, three wet-rooms, plus parquet flooring in the living / dining area
- Approx. 240m² of living space
- Approx. 35m² of ancillary space
- Plot extends to 739m²
- Property is offered with a double garage and 3 outdoor parking spaces
At home, you can bask in a pure idyll on your plot of 739 square meters, with a large lawn to play on, a beautiful stock of trees, and three outdoor parking spaces in front of the double garage.
The 240 square meters of living space are perfectly arranged, with a large lounge / dining area forming a welcoming family hub with fireplace and semi-open kitchen. The rustic interior finishes, with their pale-toned, wood-paneled ceilings, create a homely ambience here and in the bedrooms.
There are also three wet-rooms along with 65 square meters of ancillary space in the form of technical maintenance, laundry, cellars and storage space.
This mountain paradise is made utterly perfect by the extensive balcony and the large terrace to the front of the house, both of which are covered. No matter how often you let your gaze sweep across the landscape or watch the sun disappear behind the magical alpine scenery – it will always be the kind of spectacle to enjoy.
The property:
- Sun-drenched 8.5-room detached family residence in a spot with lovely mountain vistas
- Suitable as main or secondary residence
- Beautiful exteriors with lawn to play on, good stock of trees, and fencing
- Includes a covered balcony and covered terrace
- Timeless finishes in the rustic style, all well maintained
- With fireplace, three wet-rooms, plus parquet flooring in the living / dining area
- Approx. 240m² of living space
- Approx. 35m² of ancillary space
- Plot extends to 739m²
- Property is offered with a double garage and 3 outdoor parking spaces



