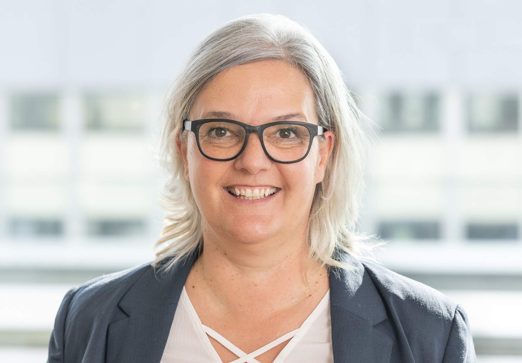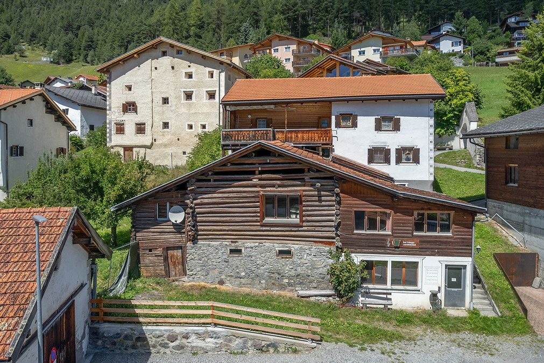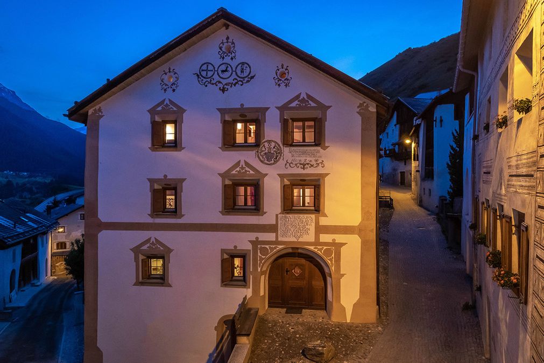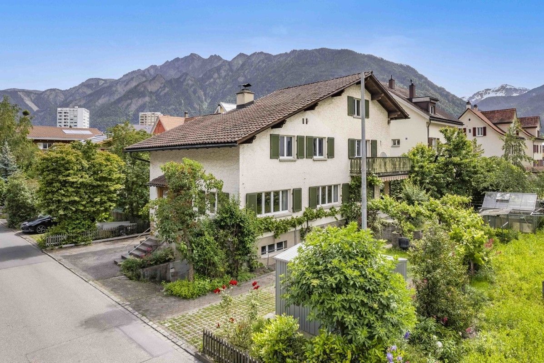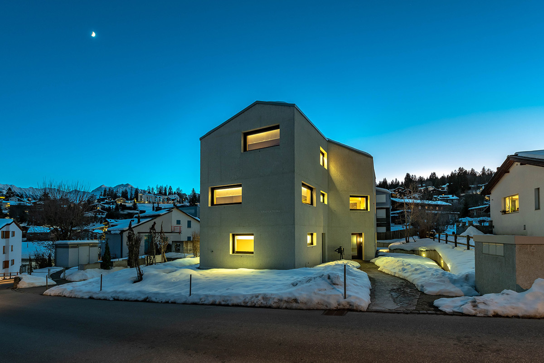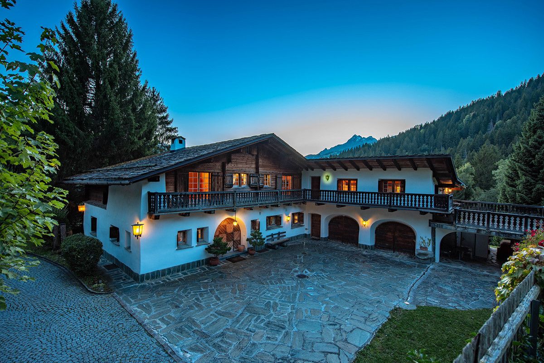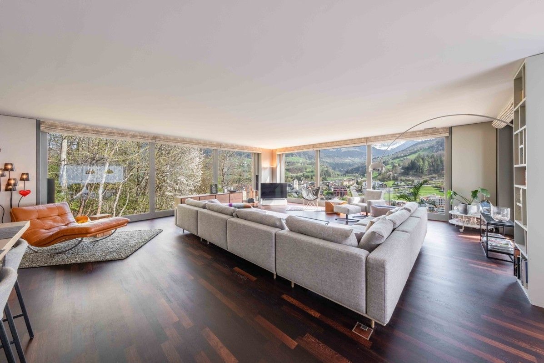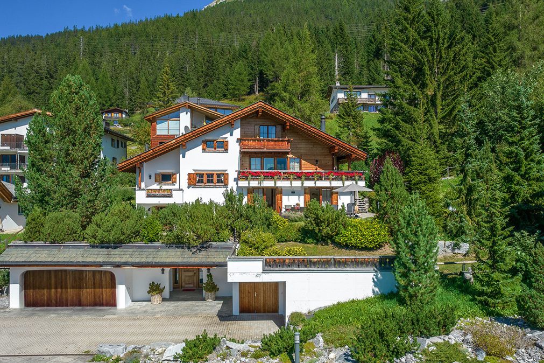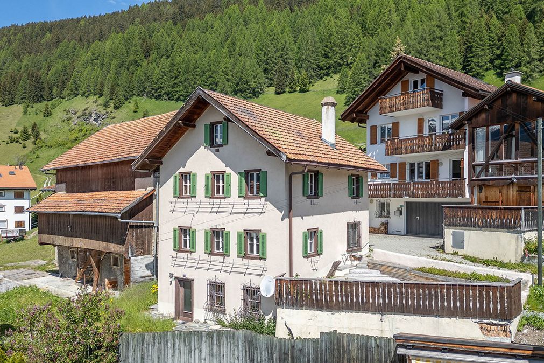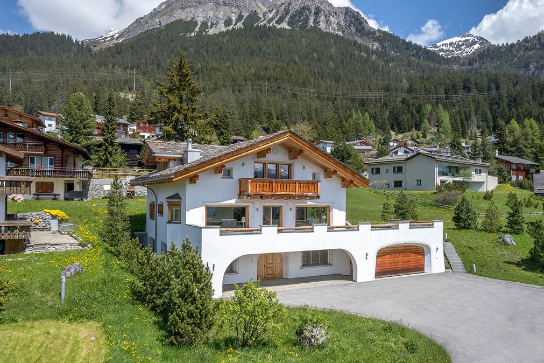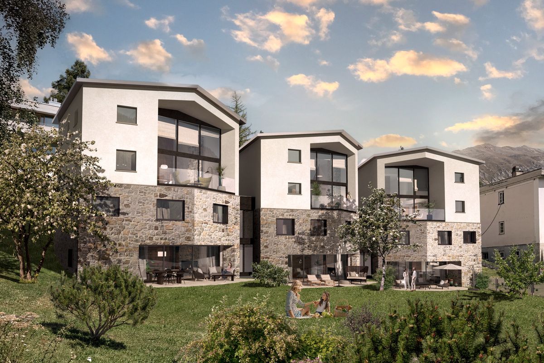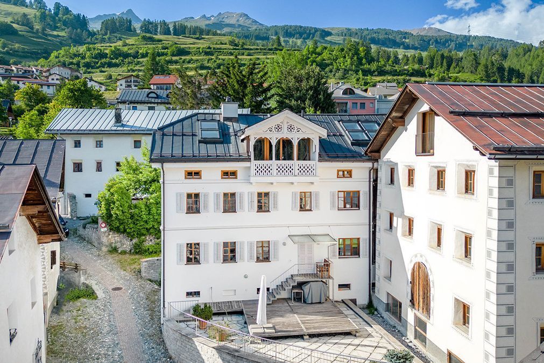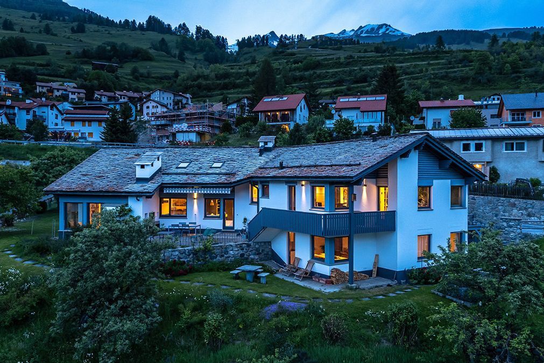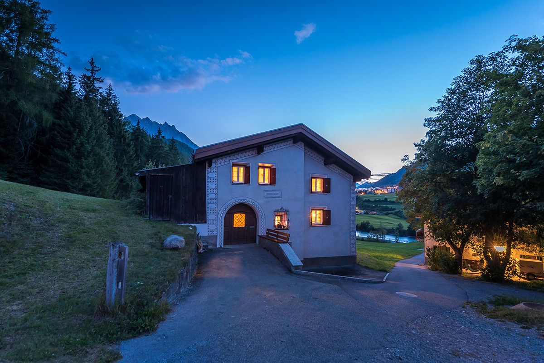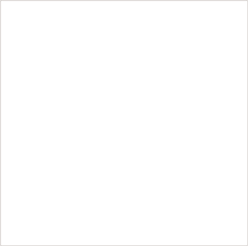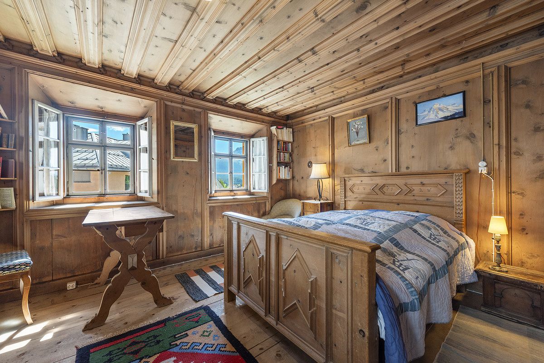
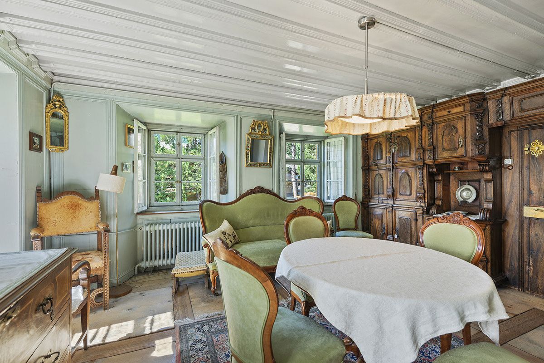
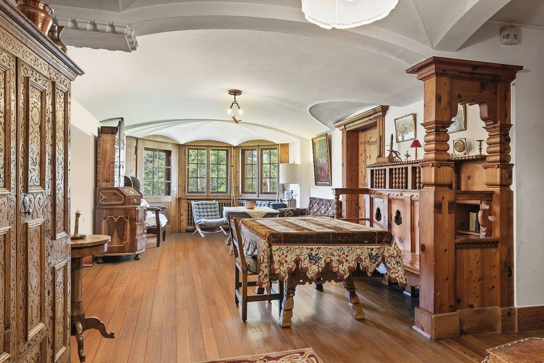
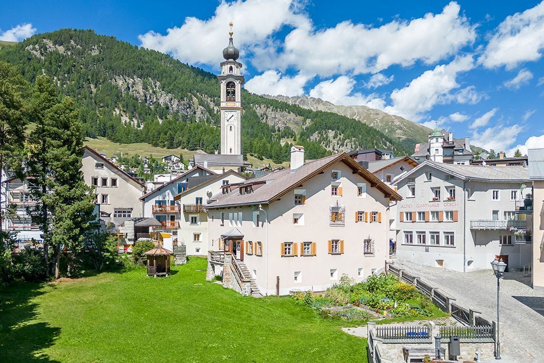
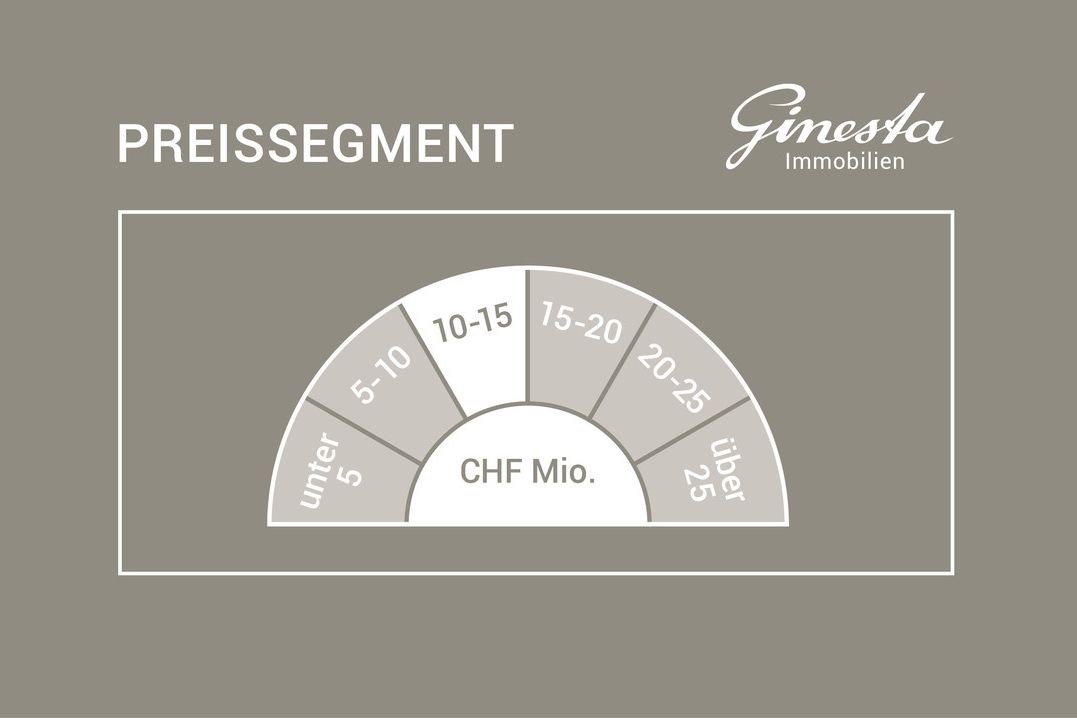
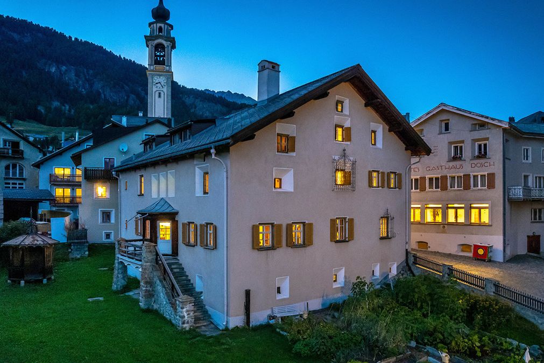
Property Ref. No.
237691
Type of property
Detached homes / single-family houses
City
7503 Samedan
Canton
Graubünden
Condition
Well maintained
Construction year
1542
Rooms
13.0
Bedrooms
10
Bathrooms
3
Living space
524m2
Occupiable space
1'091m2
Land
1'576m2
Available from
on application
Garage amount
2
Parking amount
2
Historic patrician house with lots of space and big garden in Samedan
With a rich history extending to nearly five hundred years, 10 bed rooms, 3 living rooms, as well as adaptable ancillary space suitable for a variety of purposes, and arguably the biggest garden in the center of Samedan – this beautifully presented gem is a uniquely rare opportunity for those looking for something distinctive.
On arrival, the first remarkable feature of this exceptional property is immediately apparent: boasting a plot of 1,576 square meters, there is hardly anything comparable in size in the village center of Samedan.
Taking a tour through the extensive interiors, you remain transfixed again and again: the exquisitely crafted, vaulted ceilings, the intricate wainscoting, the lovingly carved, fitted cupboards, the door furniture from a bygone era, the imposing entrance gate. The entire, historic substance of the building is impressive, promising a living experience in a class of its own.
In addition to the nearly 524 square meters of living space, there is a painting studio with generous air space, two sizeable attics plus seven cellars – providing numerous options in terms of use: for example, the inclusion of a wellness zone.
Benefitting from a spot with sunshine all day long, the enchanting garden also offers considerable potential for landscaping into different recreational areas. It would even be possible to construct an underground garage.
The property:
• Historic 13-room patrician residence in a sunny location with extensive grounds
• Constructed in 1542 and lovingly furbished and maintained over the centuries
• One of the most significant listed buildings in Samedan, with illustrious previous owners
• Impressive building structure worthy of preservation, as well as intricate woodwork
• Generous ancillary space including one atelier, 2 attics and 7 cellars with flexible space to suit needs
• Moderate amount of renovation required, mainly in the wet-rooms and kitchen
• Vast garden with sun throughout the day
• Approx. 524 m² gross living space
• Approx. 567 m² gross ancillary space
• Plot extends to 1,576 m²
• 2 underground garage bays in the neighboring building, plus 2 outdoor parking spaces
• Possibility to build your own underground garage
On arrival, the first remarkable feature of this exceptional property is immediately apparent: boasting a plot of 1,576 square meters, there is hardly anything comparable in size in the village center of Samedan.
Taking a tour through the extensive interiors, you remain transfixed again and again: the exquisitely crafted, vaulted ceilings, the intricate wainscoting, the lovingly carved, fitted cupboards, the door furniture from a bygone era, the imposing entrance gate. The entire, historic substance of the building is impressive, promising a living experience in a class of its own.
In addition to the nearly 524 square meters of living space, there is a painting studio with generous air space, two sizeable attics plus seven cellars – providing numerous options in terms of use: for example, the inclusion of a wellness zone.
Benefitting from a spot with sunshine all day long, the enchanting garden also offers considerable potential for landscaping into different recreational areas. It would even be possible to construct an underground garage.
The property:
• Historic 13-room patrician residence in a sunny location with extensive grounds
• Constructed in 1542 and lovingly furbished and maintained over the centuries
• One of the most significant listed buildings in Samedan, with illustrious previous owners
• Impressive building structure worthy of preservation, as well as intricate woodwork
• Generous ancillary space including one atelier, 2 attics and 7 cellars with flexible space to suit needs
• Moderate amount of renovation required, mainly in the wet-rooms and kitchen
• Vast garden with sun throughout the day
• Approx. 524 m² gross living space
• Approx. 567 m² gross ancillary space
• Plot extends to 1,576 m²
• 2 underground garage bays in the neighboring building, plus 2 outdoor parking spaces
• Possibility to build your own underground garage
