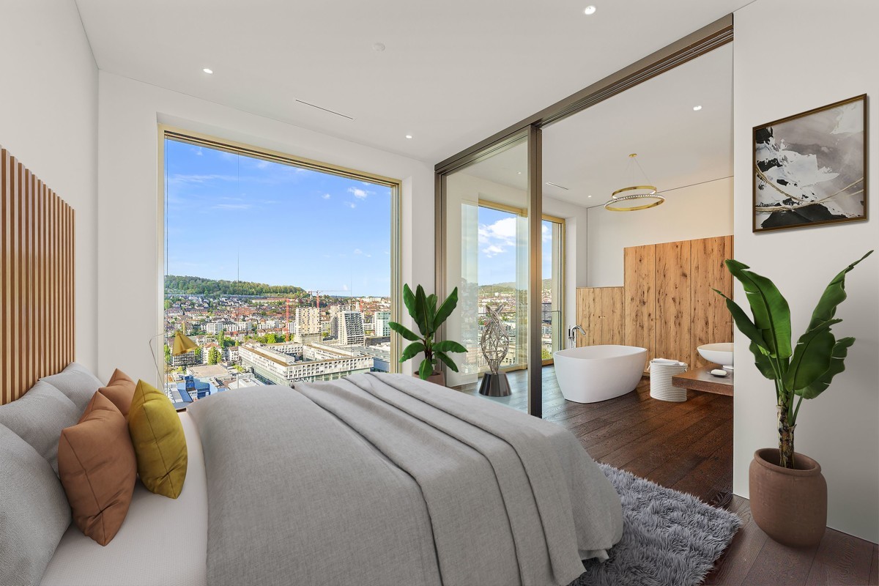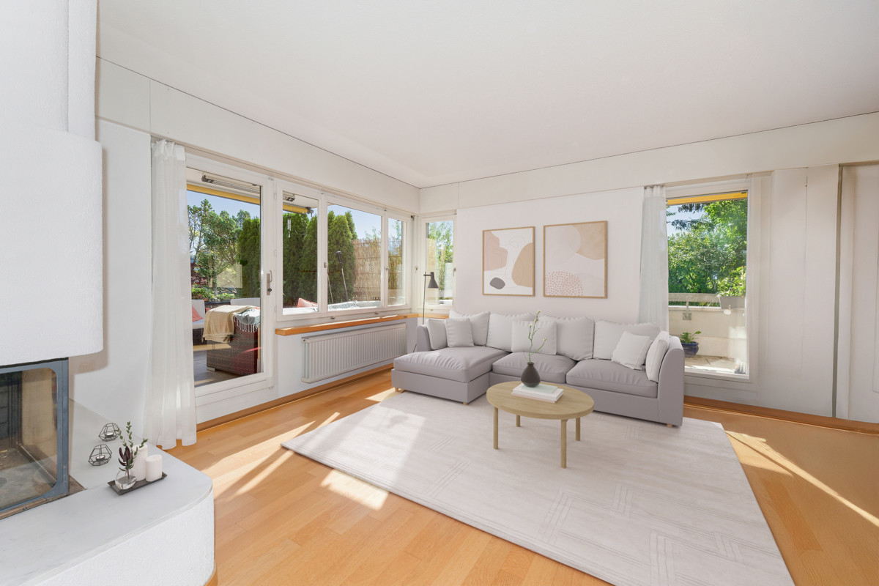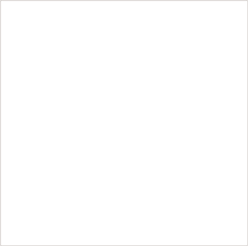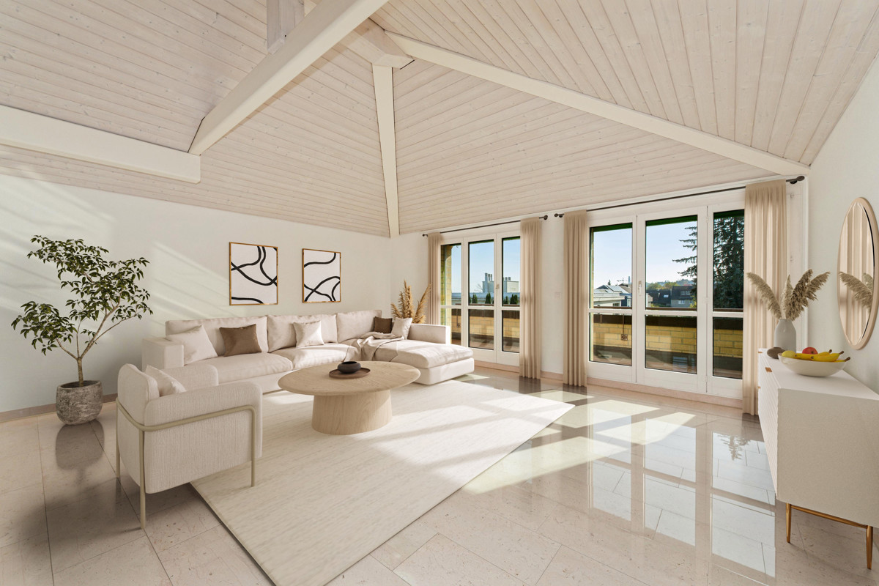
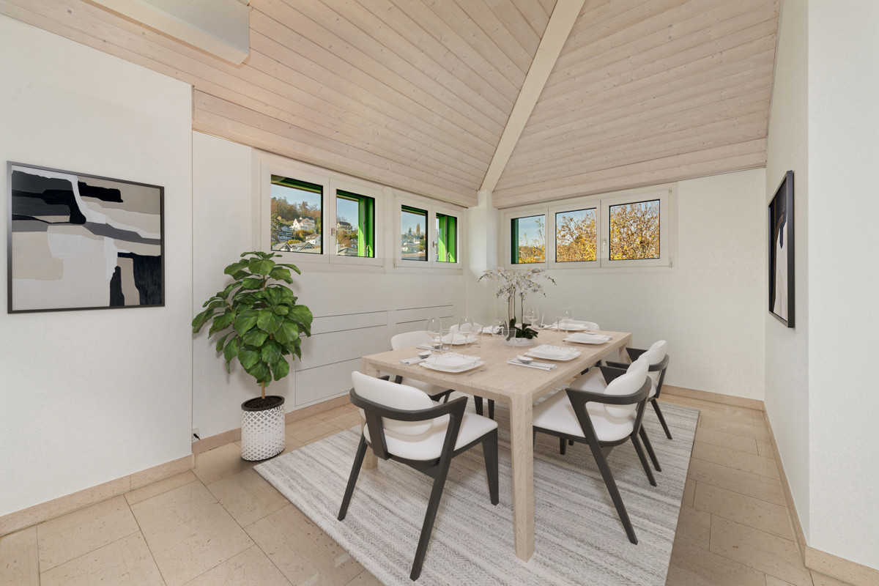
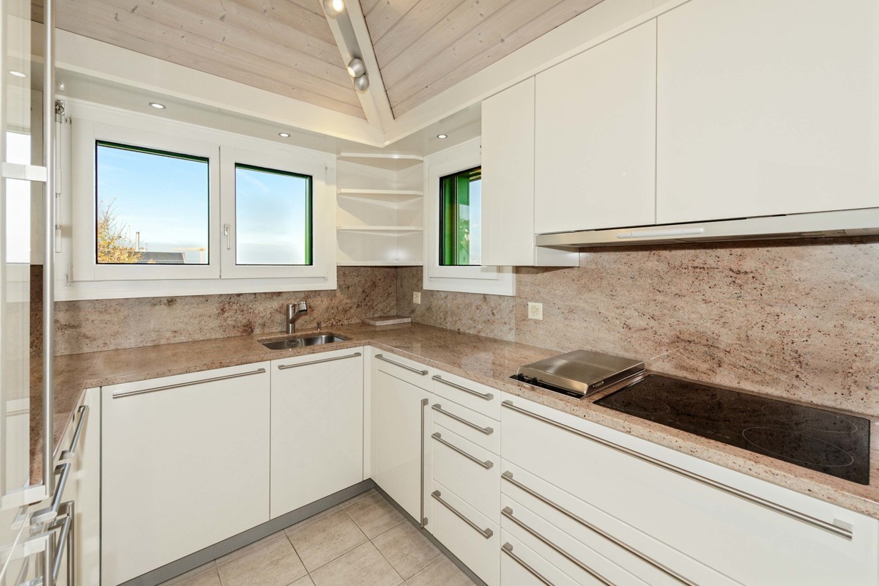
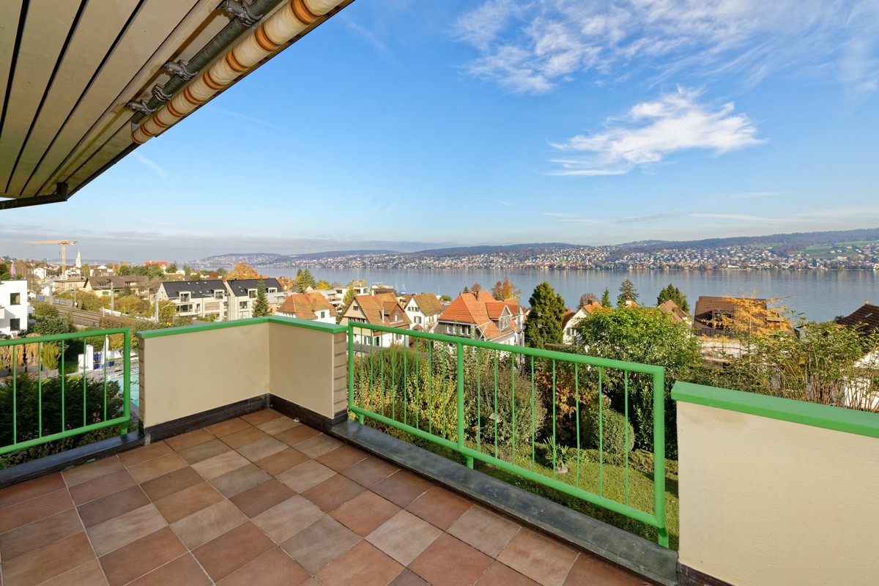
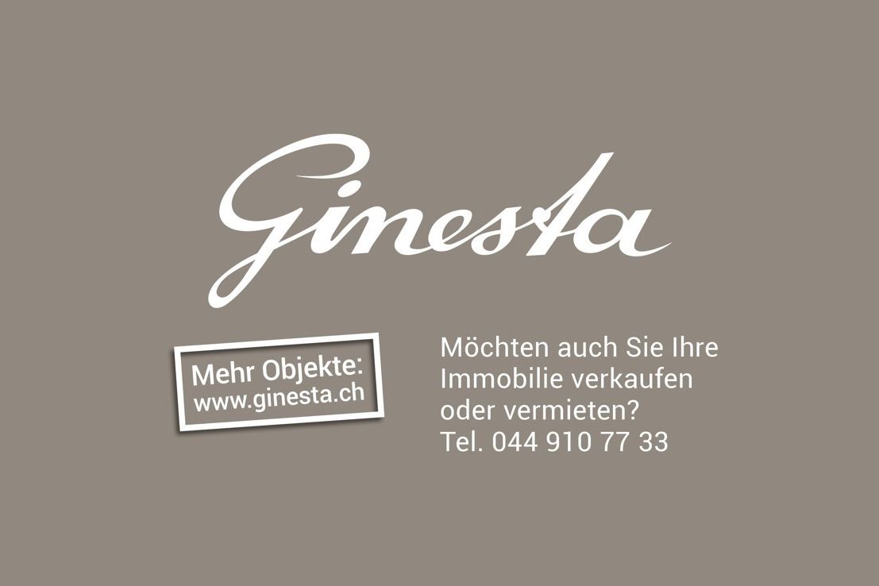
Property Ref. No.
QE414
Type of property
Rooftop apartment
City
8803 Rüschlikon
Canton
Zurich
Condition
Well maintained
Construction year
1991
Rooms
4.5
Bedrooms
3
Bathrooms
2
Living space
155m2
Occupiable space
174m2
Elevator
Yes
Available from
on application
Purchase price, garage
50'000 CHF
Garage amount
3
Tax-efficient living with a lake view in Rüschlikon
This spacious rooftop duplex in Rüschlikon spans two floors and offers a unique living experience in a quiet, family-friendly location. Part of a small condominium community with only six units, it stands out for its high degree of privacy and the attractive tax benefits of the Rüschlikon area.
The lower level on the first floor comprises three generously sized rooms, including a master bedroom with a walk-in wardrobe and private en-suite bathroom. Two additional rooms afford flexible options for use as children's bedrooms, a home office, or guest rooms. This floor is complemented by a second bathroom with a shower. Two balconies provide outdoor access, one of which benefits from spectacular lake views.
The open-plan living and dining area on the upper level on the top floor, with an impressive ceiling height of up to 3.2 meters, creates an inviting space for shared time. The well-equipped kitchen, a guest WC, plus two terraces – a covered one with a toolshed, and the other boasting stunning lake and panoramic views – complete the living space. The two floors are connected by both a staircase and a lift.
Additional features include an accommodating cellar with the benefit of natural light, a dedicated laundry, and three garage spaces.
Key highlights:
- Approx. 155m² of living space arranged over two floors
- Master suite with walk-in wardrobe and en-suite bathroom
- Two balconies on the lower penthouse level and two terraces at rooftop level
- Amazing lake and panoramic views
- Small condominium community
- Tax-efficient location
- Lift access to both floors
- Own laundry with Miele washer and dryer tower
The lower level on the first floor comprises three generously sized rooms, including a master bedroom with a walk-in wardrobe and private en-suite bathroom. Two additional rooms afford flexible options for use as children's bedrooms, a home office, or guest rooms. This floor is complemented by a second bathroom with a shower. Two balconies provide outdoor access, one of which benefits from spectacular lake views.
The open-plan living and dining area on the upper level on the top floor, with an impressive ceiling height of up to 3.2 meters, creates an inviting space for shared time. The well-equipped kitchen, a guest WC, plus two terraces – a covered one with a toolshed, and the other boasting stunning lake and panoramic views – complete the living space. The two floors are connected by both a staircase and a lift.
Additional features include an accommodating cellar with the benefit of natural light, a dedicated laundry, and three garage spaces.
Key highlights:
- Approx. 155m² of living space arranged over two floors
- Master suite with walk-in wardrobe and en-suite bathroom
- Two balconies on the lower penthouse level and two terraces at rooftop level
- Amazing lake and panoramic views
- Small condominium community
- Tax-efficient location
- Lift access to both floors
- Own laundry with Miele washer and dryer tower
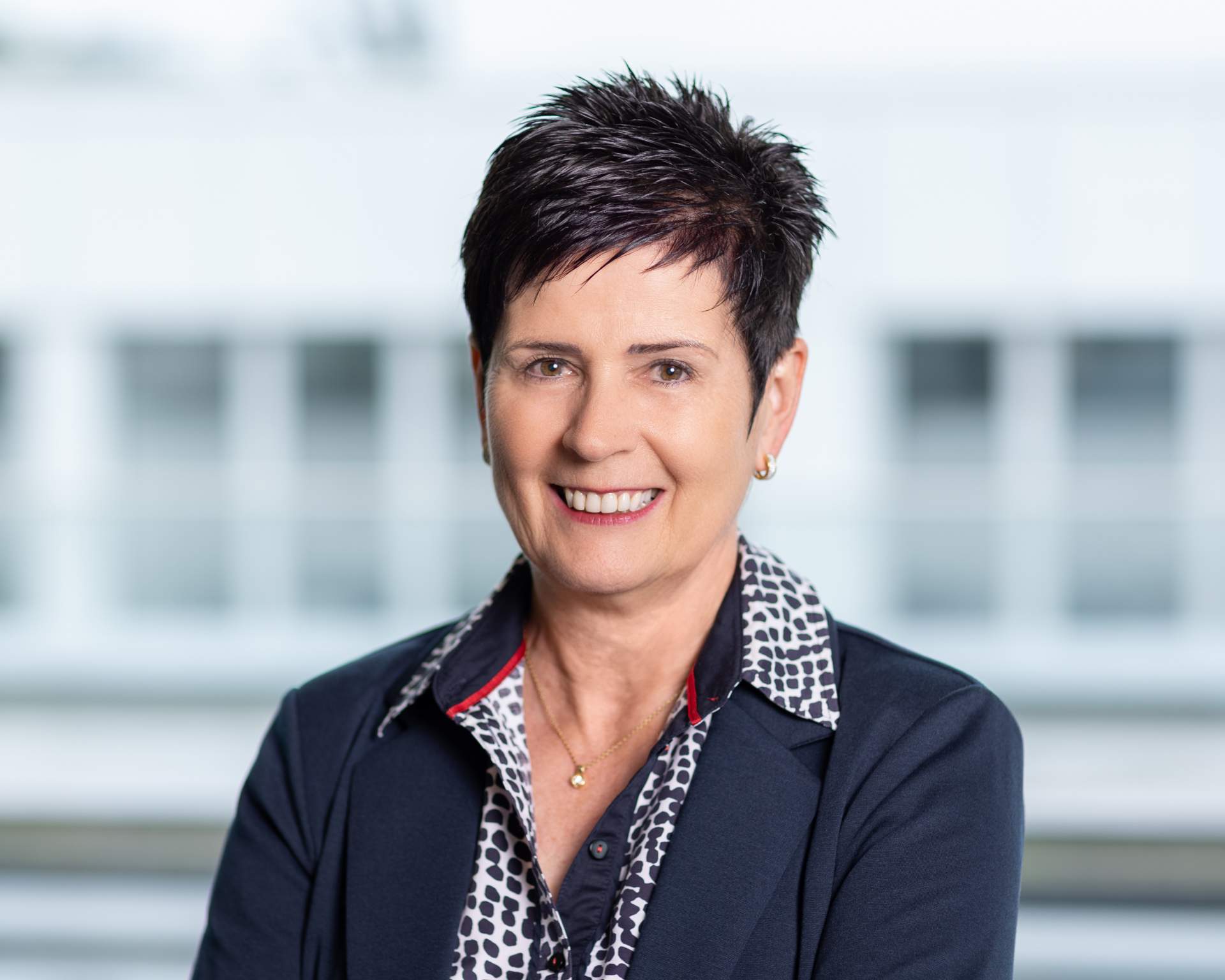

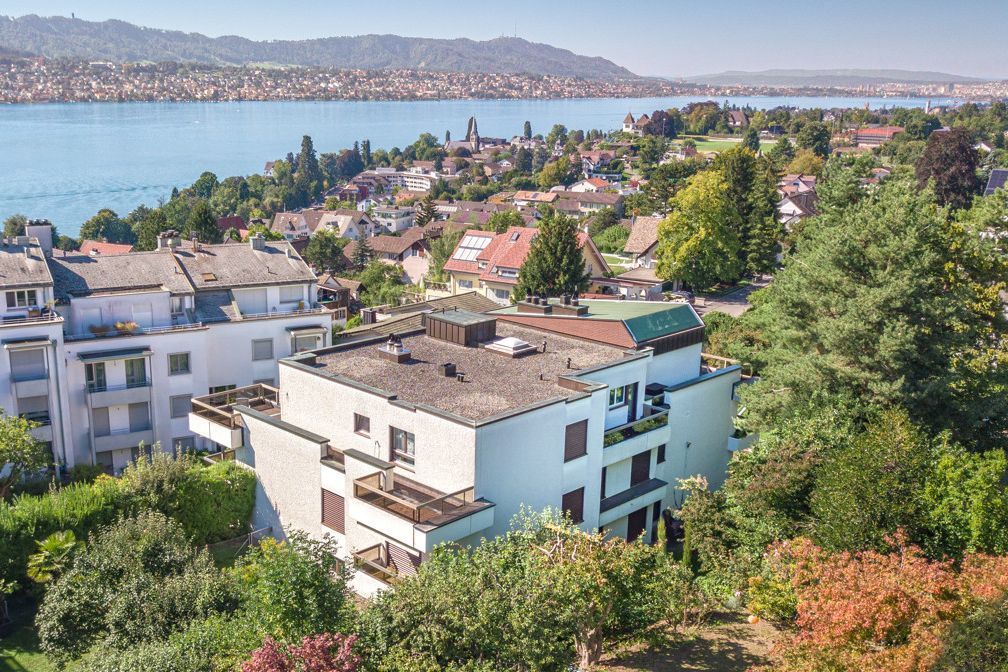

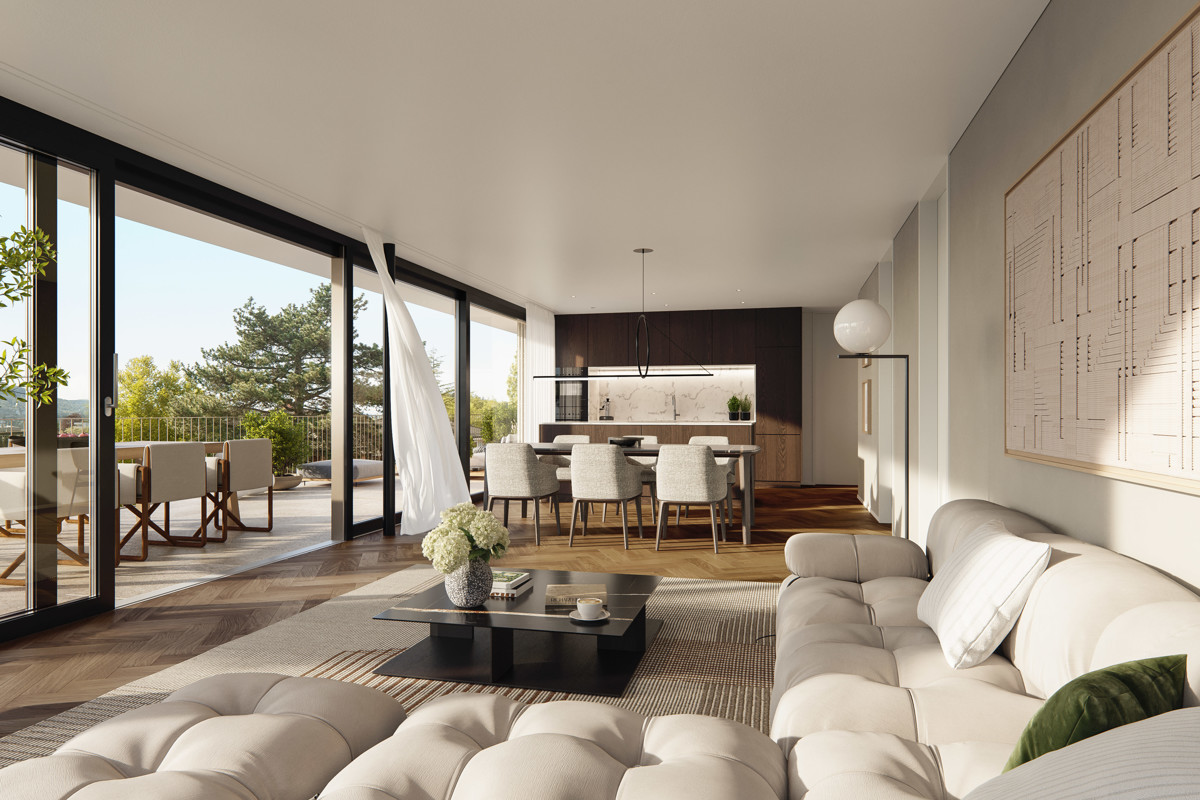
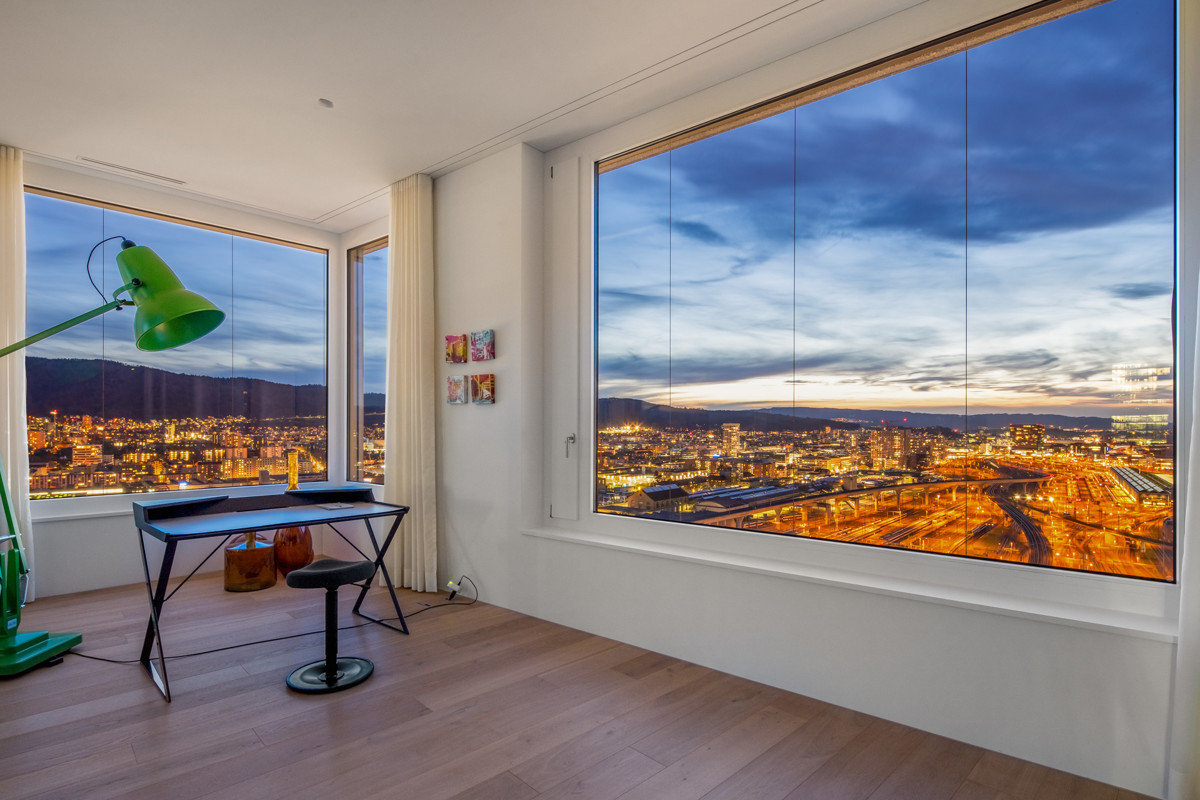
.jpg)
