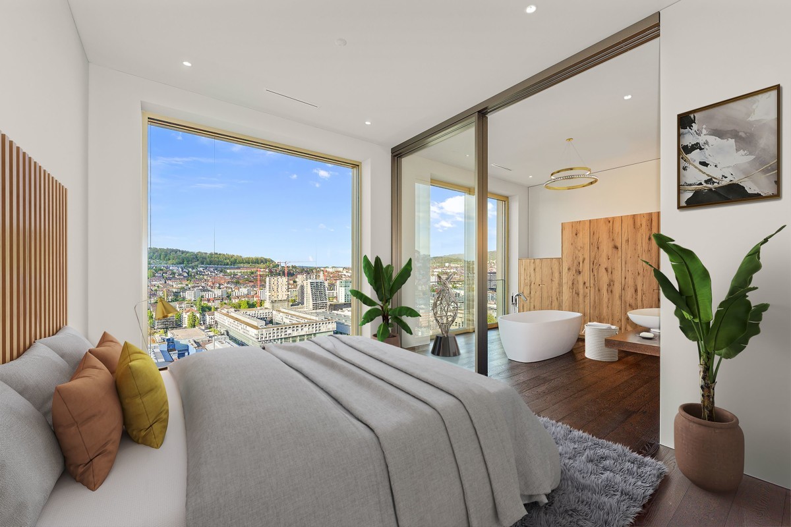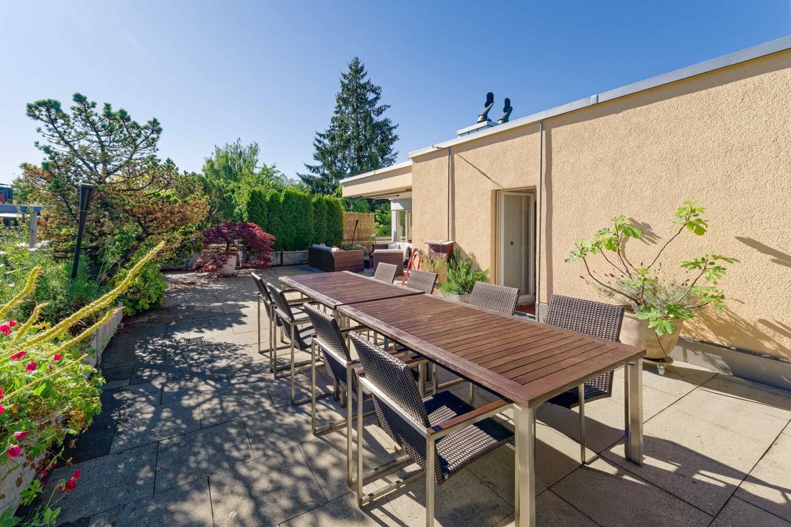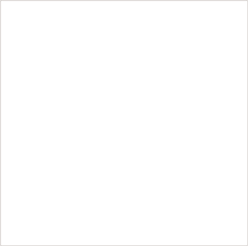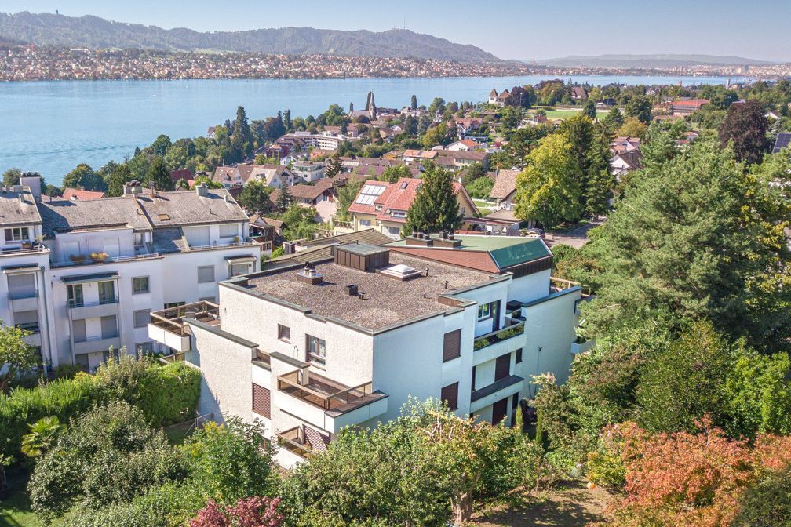
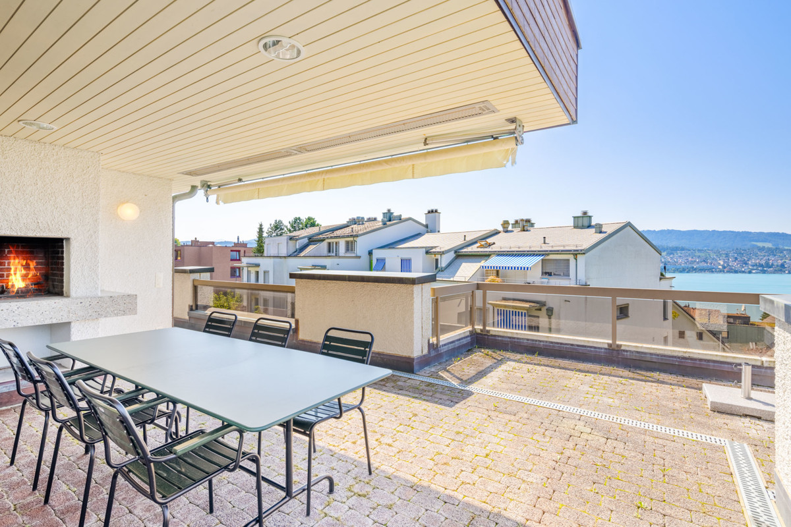
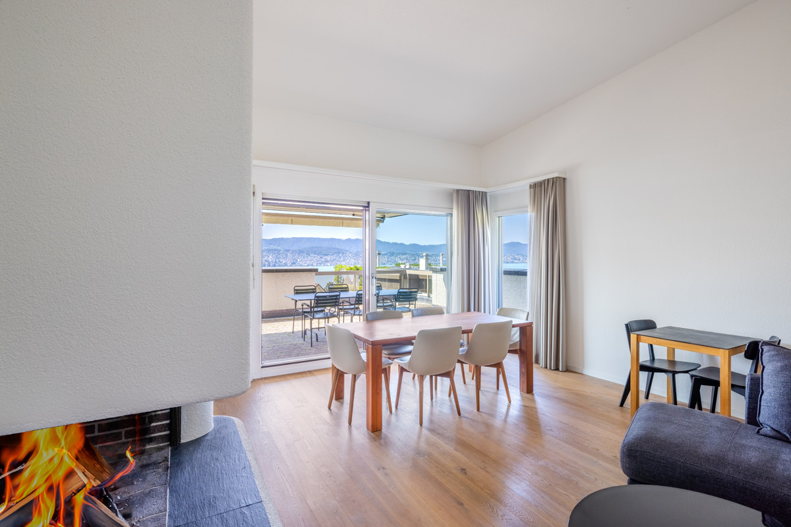
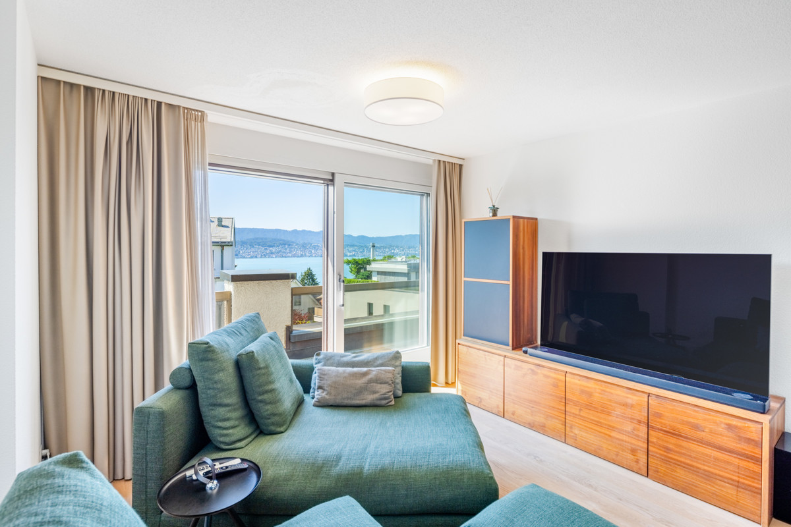
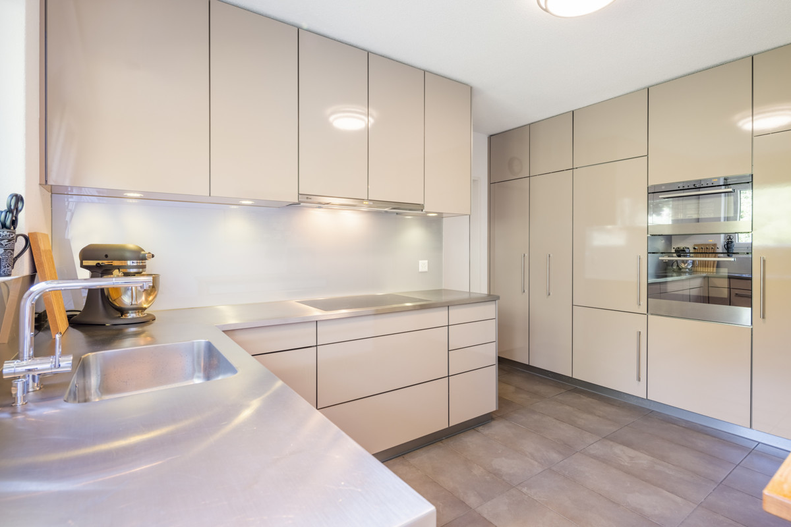
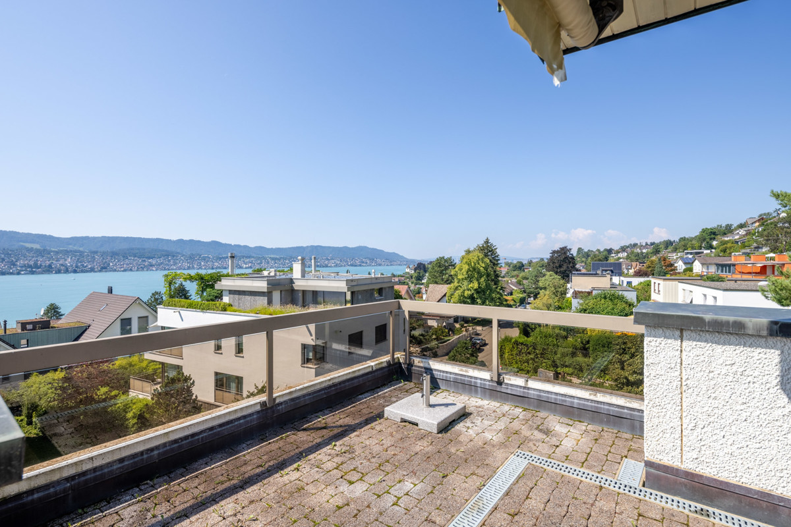
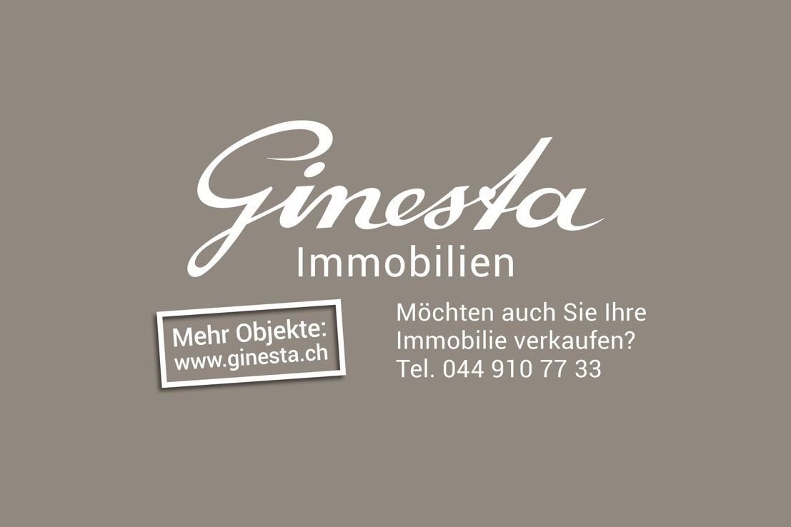
Property Ref. No.
240010
Type of property
Rooftop apartment
City
8703 Erlenbach
Canton
Zurich
Condition
Well maintained
Construction year
1987
Rooms
5.5
Bedrooms
4
Bathrooms
2
Living space
160m2
Occupiable space
160m2
Elevator
Yes
Available from
on application
Purchase price, garage
20'000 CHF
Garage amount
2
Stunning penthouse apartment in Erlenbach with a spacious terrace
This timeless and modern five-party house in a family-friendly residential area in Erlenbach offers attractive and ready-to-occupy apartments on a hillside location in Erlenbach.
There is a choice of three 5.5-room and two 4.5-room apartments with well-kept finishes, well thought-out floor plans and spacious outdoor areas.
The attic floor offers the greatest privacy, a beautiful view of the lake and, with 160 square meters of living space and 119 square meters of terrace, a particularly large amount of space. The upper and first floors each have a 114 square meter 4.5-room apartment and a 131 square meter 5.5-room apartment with attractive balconies. The first floor apartments also both have a patio with a spacious garden area.
Each apartment has a cellar/storage room in the basement, a wine cellar, its own laundry room with washing machine/tumbler and a double garage space in the attached garage.
The elevator, two drying rooms, two visitor parking spaces and the beautiful outdoor play area with sandpit, table tennis table and slide are shared.
Anyone who appreciate an elevated, gently-paced lifestyle on the Gold Coast will find an ideal, easily maintained home among these apartments that they can either move into as offered or update to their own tastes.
The property:
- 5 well-kept apartments - two with 4.5 and three with 5.5 rooms
- In a quiet and sunny location in a family-friendly neighborhood
- Timeless five-party property
- Occupation possible immediately
- Top-floor apartment with lake view, terrace and plenty of space
- Apartments on the upper floor each with two outdoor areas and a seating area with garden on the ground floor
- All apartments with fireplace, cellar, own laundry compartment, own wine cellar compartment
- 113 - 160 m2 living space
- Up to 238.5 m2 outdoor area
- 2 garage spaces per apartment at CHF 40,000 total
- Shared use: 2 visitor parking spaces, playground
We look forward to receiving your registration for the open day via the link in the exposé.
There is a choice of three 5.5-room and two 4.5-room apartments with well-kept finishes, well thought-out floor plans and spacious outdoor areas.
The attic floor offers the greatest privacy, a beautiful view of the lake and, with 160 square meters of living space and 119 square meters of terrace, a particularly large amount of space. The upper and first floors each have a 114 square meter 4.5-room apartment and a 131 square meter 5.5-room apartment with attractive balconies. The first floor apartments also both have a patio with a spacious garden area.
Each apartment has a cellar/storage room in the basement, a wine cellar, its own laundry room with washing machine/tumbler and a double garage space in the attached garage.
The elevator, two drying rooms, two visitor parking spaces and the beautiful outdoor play area with sandpit, table tennis table and slide are shared.
Anyone who appreciate an elevated, gently-paced lifestyle on the Gold Coast will find an ideal, easily maintained home among these apartments that they can either move into as offered or update to their own tastes.
The property:
- 5 well-kept apartments - two with 4.5 and three with 5.5 rooms
- In a quiet and sunny location in a family-friendly neighborhood
- Timeless five-party property
- Occupation possible immediately
- Top-floor apartment with lake view, terrace and plenty of space
- Apartments on the upper floor each with two outdoor areas and a seating area with garden on the ground floor
- All apartments with fireplace, cellar, own laundry compartment, own wine cellar compartment
- 113 - 160 m2 living space
- Up to 238.5 m2 outdoor area
- 2 garage spaces per apartment at CHF 40,000 total
- Shared use: 2 visitor parking spaces, playground
We look forward to receiving your registration for the open day via the link in the exposé.

Sharon Stadlin
Real estate consultant Küsnacht
Certified business economist
044 914 17 08
stadlin@ginesta.ch

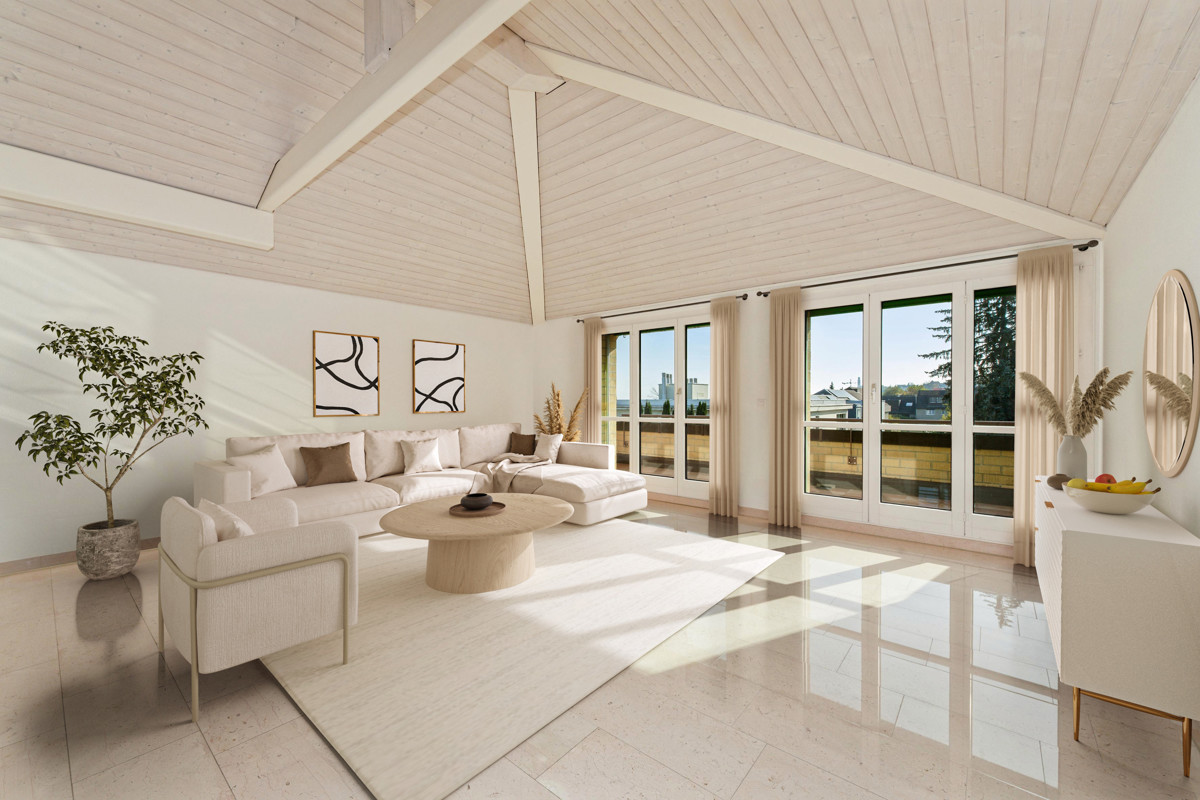

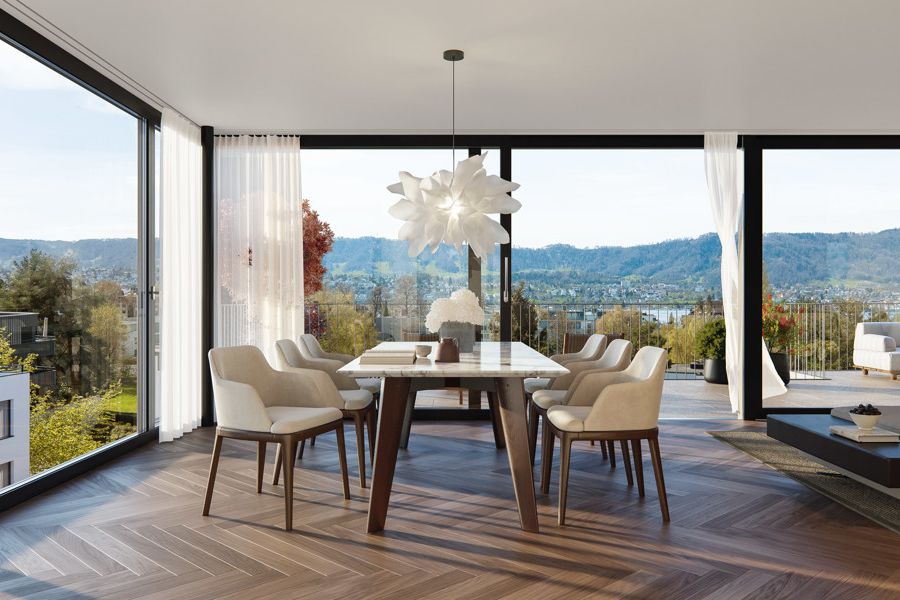
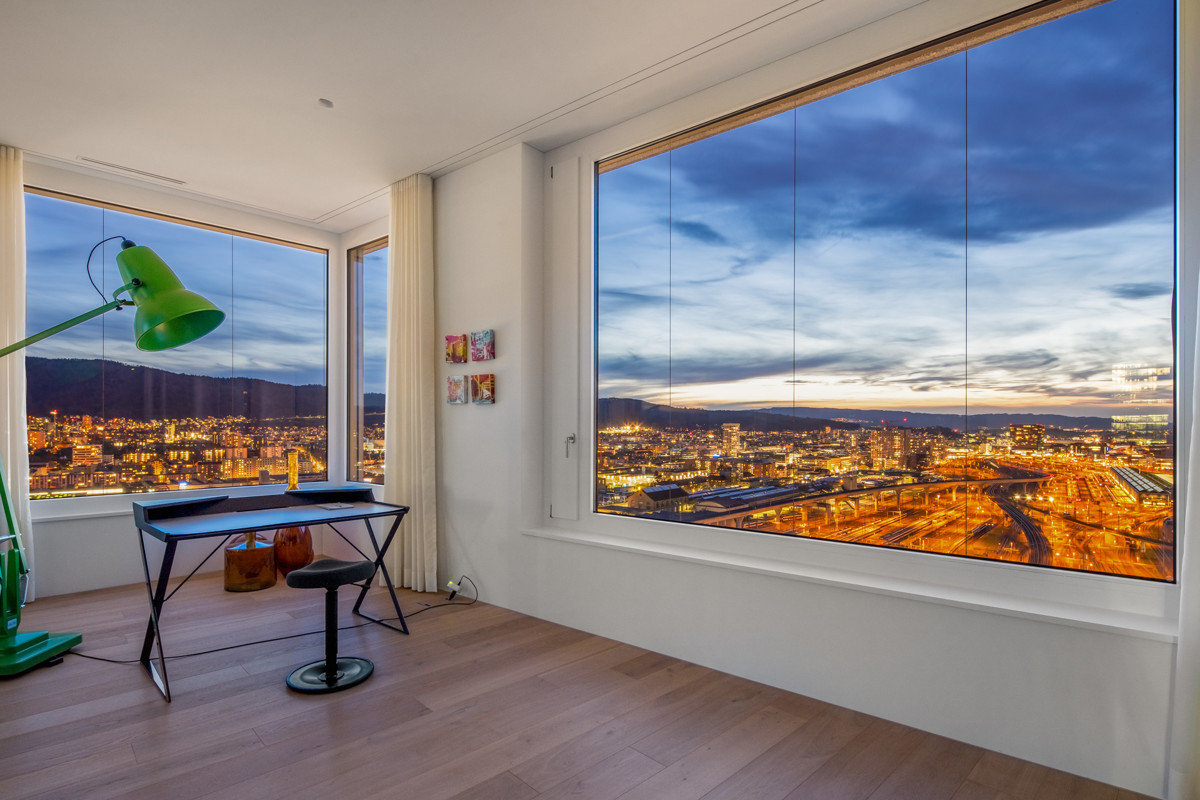
.jpg)
