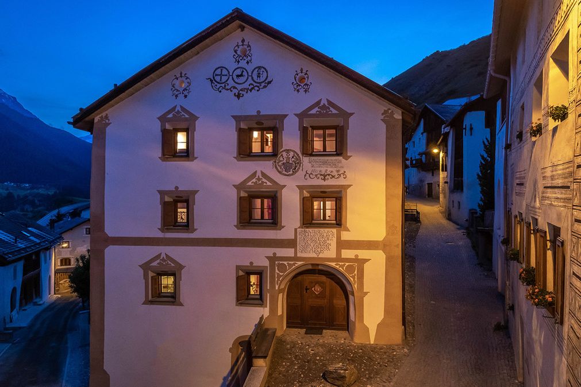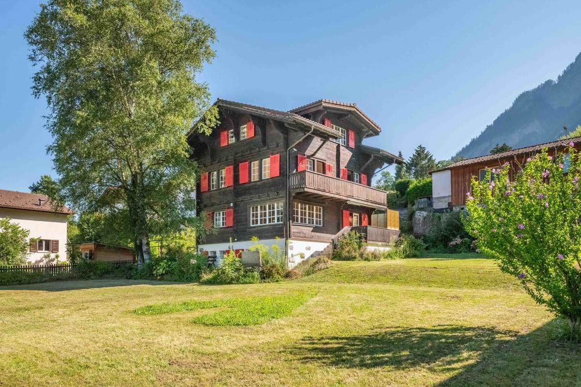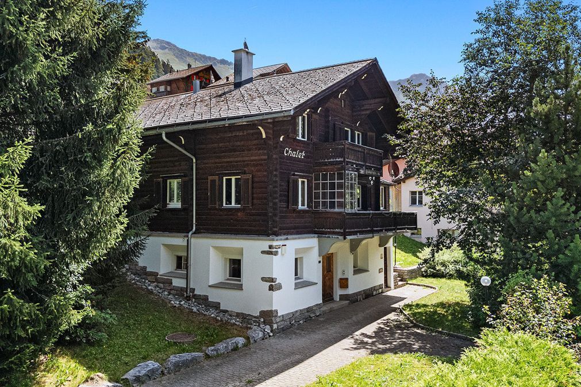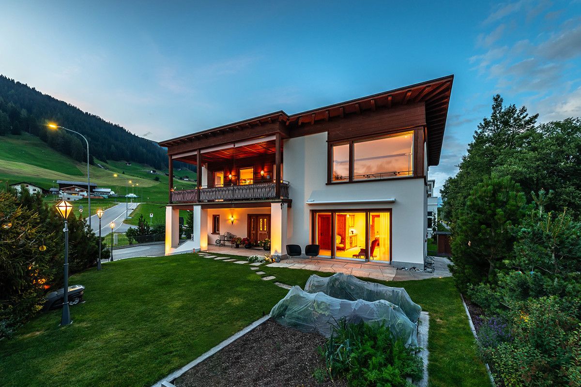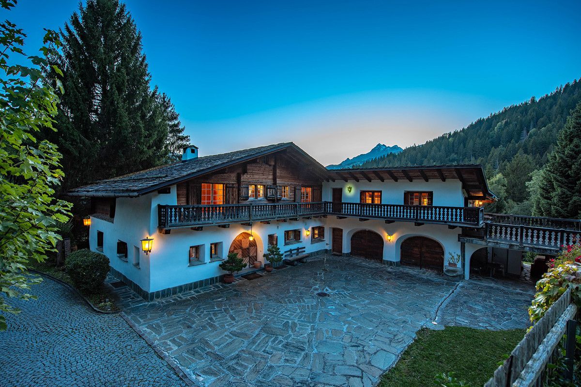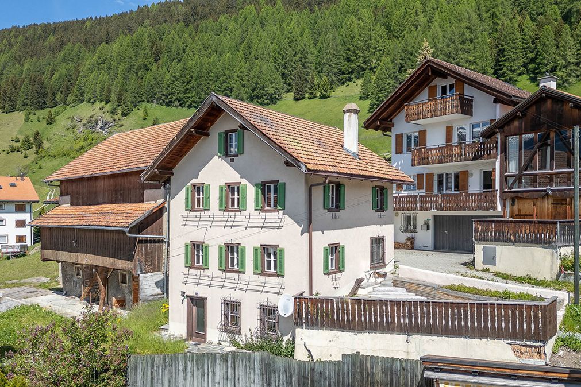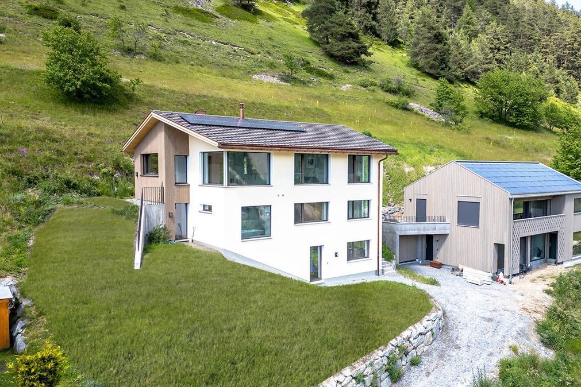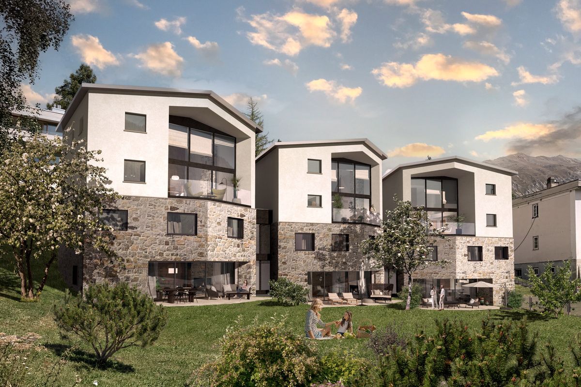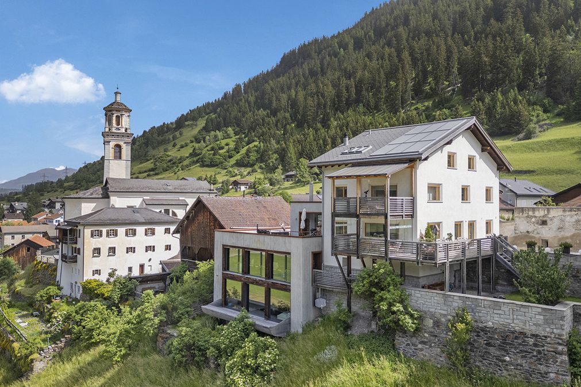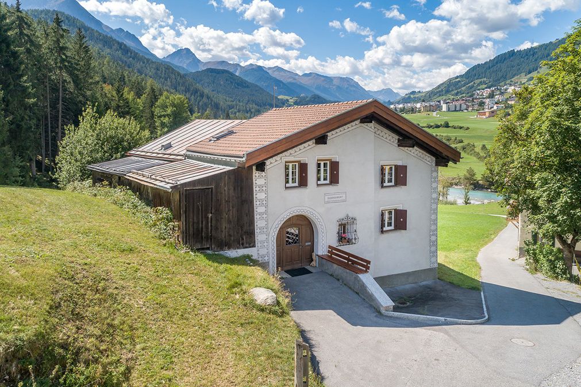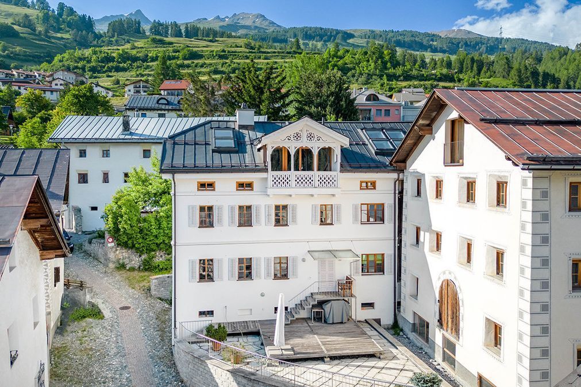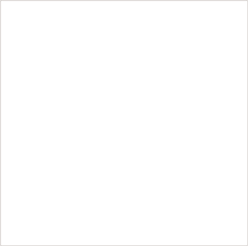
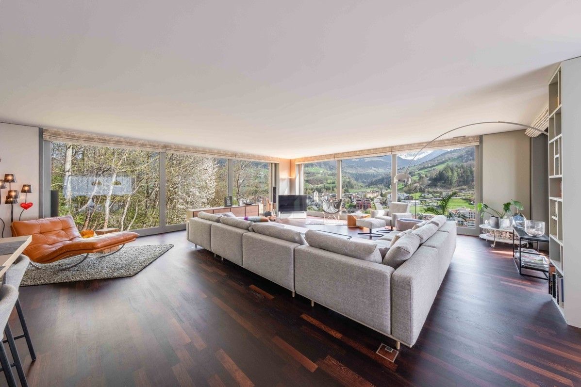

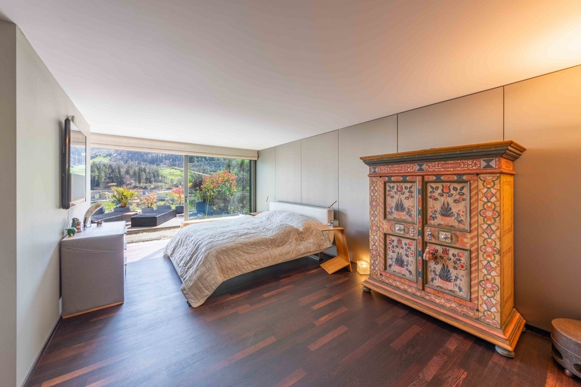
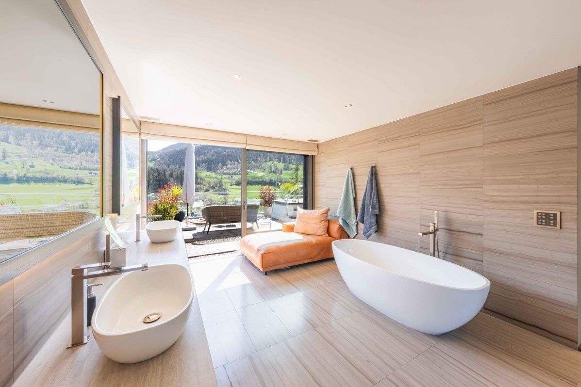
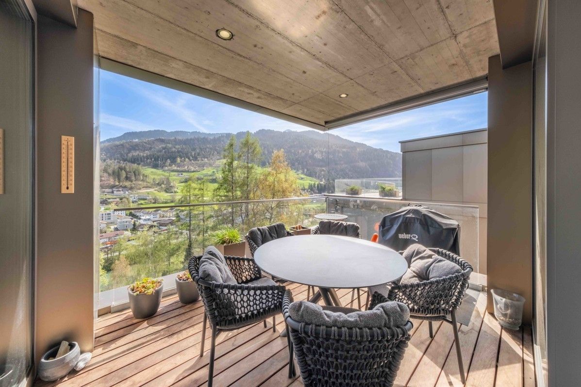
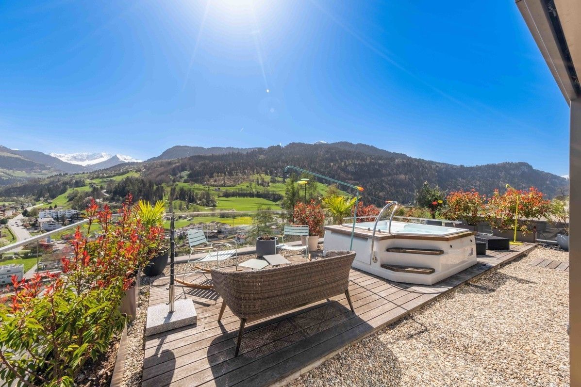

Property Ref. No.
YT688
Type of property
Detached homes / single-family houses
City
7130 Ilanz
Canton
Graubünden
Condition
Well maintained
Construction year
2012
Rooms
5.5
Bedrooms
4
Bathrooms
3
Living space
367m2
Occupiable space
395m2
Land
2'100m2
Available from
on application
Garage amount
2
Parking amount
3
Luxurious dream villa with breathtaking views in Ilanz
From this position on an incline with sun throughout the day you have unparalleled views over the Val Lumnezia and the alps of the Grisons, with the added benefit of your own small area of woodland on the plot. The degree of privacy enjoyed here is high and, accordingly, life in this architectural gem – which can be occupied either as main or secondary residence – is the ideal symbiosis of rural landscape on your doorstep coupled with modern living, day after day. With 5 ski resorts in the vicinity, Ilanz is not only the first town on the river Rhine and the center of the sunny Surselva region, but also the ideal starting point for any kind of outdoor activity in the mountains.
Offering nearly 370 square meters of living space – of which over 110 square meters alone on the middle floor is entirely dedicated to the living, dining and kitchen area – it is not only the dimensions that are exceptional. The fixtures and fittings, as well as the finishes, are all equally impressive. A genuine gem for discerning purchasers seeking a setting for their lives that will exude that certain something extra from A to Z in terms of effortless sophistication.
The truly fabulous attraction here is the master suite, which extends over the whole of the top floor loft space. Just under 120 square meters of unadulterated bliss, including a vast terrace with spa zone, an extensive dream of a bathroom with free-standing bathtub, plus an additional room suitable for use as study, dressing-room, or private lounge. The ground floor houses the usual cellar, laundry and technical maintenance rooms along with a wellness and fitness area with sauna, plus two bedrooms and two wet-rooms.
On warmer days, you not only have the roof terrace to choose from among the various stunning exterior spaces, but also the loggia in the middle of the building as well as a variety of paved seating areas around the house – you really cannot go wrong here. Another attractive feature is the fact that only high-end materials have been chosen to complement one another in perfect harmony of tone, both inside and out. And with two garages, not to mention up to three outdoor parking spaces, the parking arrangements are also what you would expect.
The property:
- Quietly positioned 5.5-room detached house with wellness zone and exceptionally sunny aspect
- In a good location with abundant light in a south-facing position with far-ranging views of the alps
- Exceptional dimensions and a superior standard of finish
- Fabulous master suite with terrace and whirlpool
- Wellness area with sauna
- Wide variety of exterior spaces for every occasion
- Approx. 367m² of living space
- Approx. 28m² of ancillary space
- Plot extends to 2,100m²
- Includes a double garage outdoor parking spaces
Offering nearly 370 square meters of living space – of which over 110 square meters alone on the middle floor is entirely dedicated to the living, dining and kitchen area – it is not only the dimensions that are exceptional. The fixtures and fittings, as well as the finishes, are all equally impressive. A genuine gem for discerning purchasers seeking a setting for their lives that will exude that certain something extra from A to Z in terms of effortless sophistication.
The truly fabulous attraction here is the master suite, which extends over the whole of the top floor loft space. Just under 120 square meters of unadulterated bliss, including a vast terrace with spa zone, an extensive dream of a bathroom with free-standing bathtub, plus an additional room suitable for use as study, dressing-room, or private lounge. The ground floor houses the usual cellar, laundry and technical maintenance rooms along with a wellness and fitness area with sauna, plus two bedrooms and two wet-rooms.
On warmer days, you not only have the roof terrace to choose from among the various stunning exterior spaces, but also the loggia in the middle of the building as well as a variety of paved seating areas around the house – you really cannot go wrong here. Another attractive feature is the fact that only high-end materials have been chosen to complement one another in perfect harmony of tone, both inside and out. And with two garages, not to mention up to three outdoor parking spaces, the parking arrangements are also what you would expect.
The property:
- Quietly positioned 5.5-room detached house with wellness zone and exceptionally sunny aspect
- In a good location with abundant light in a south-facing position with far-ranging views of the alps
- Exceptional dimensions and a superior standard of finish
- Fabulous master suite with terrace and whirlpool
- Wellness area with sauna
- Wide variety of exterior spaces for every occasion
- Approx. 367m² of living space
- Approx. 28m² of ancillary space
- Plot extends to 2,100m²
- Includes a double garage outdoor parking spaces



