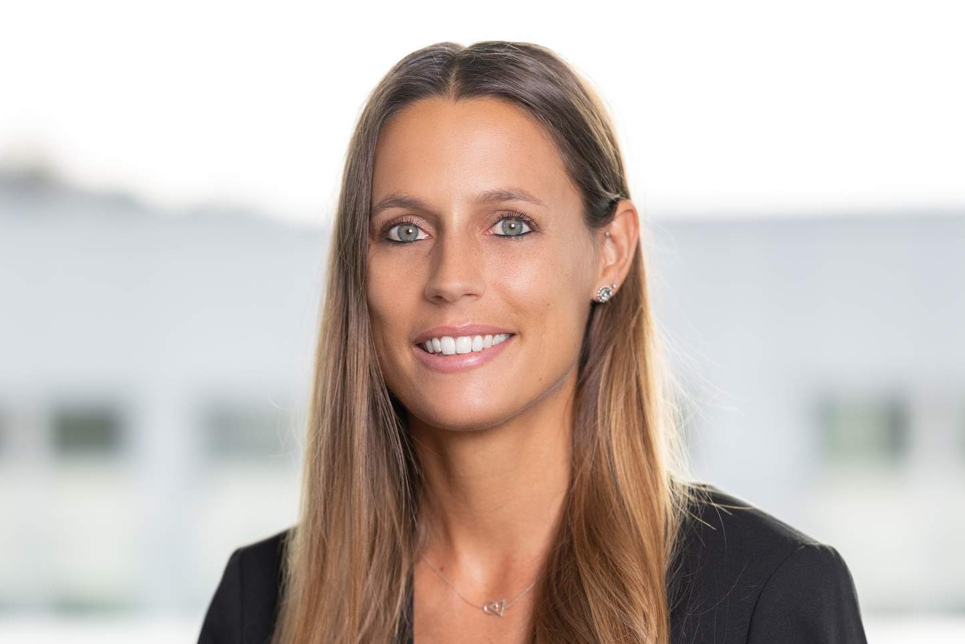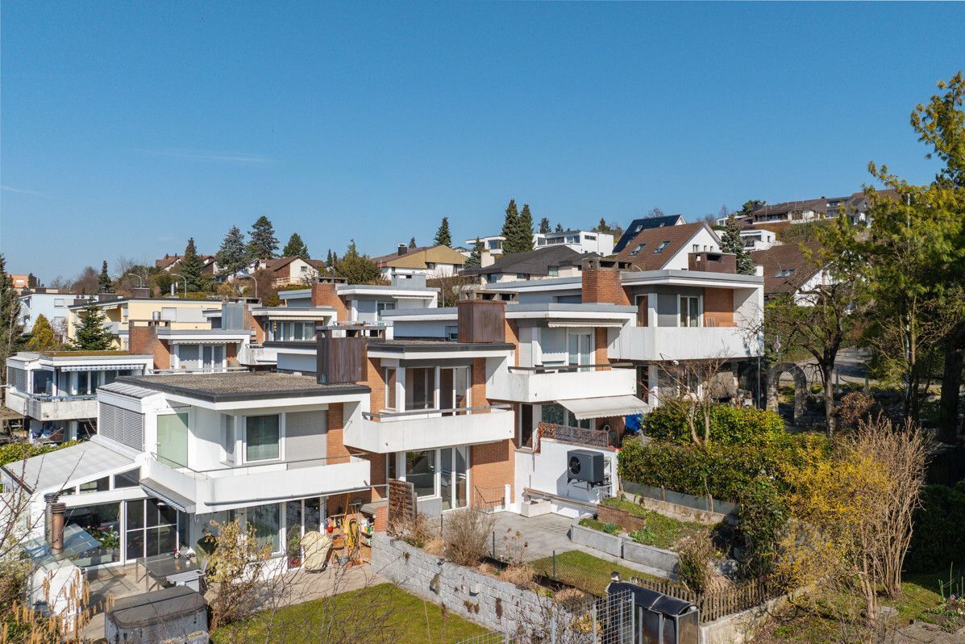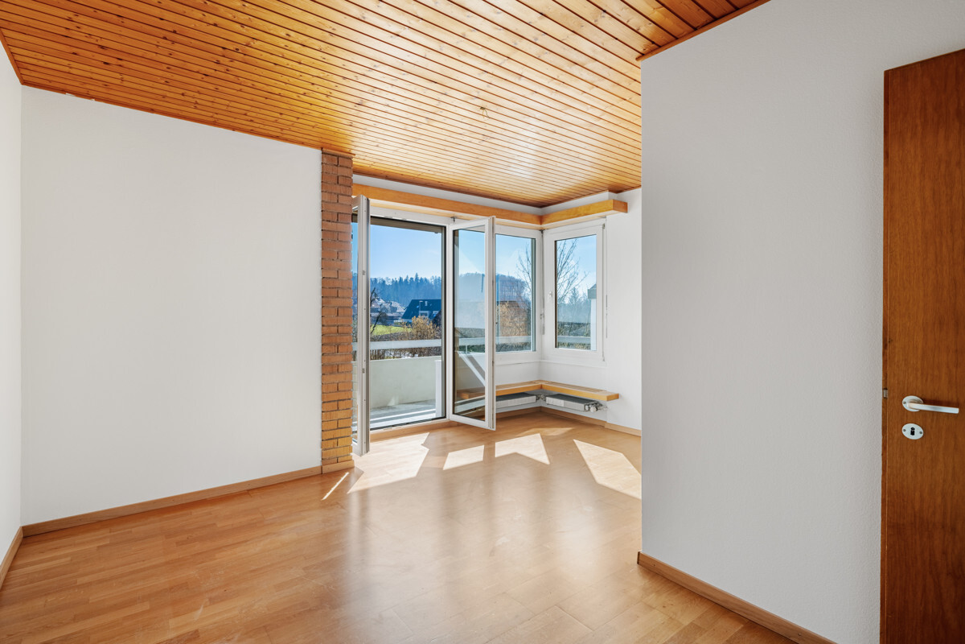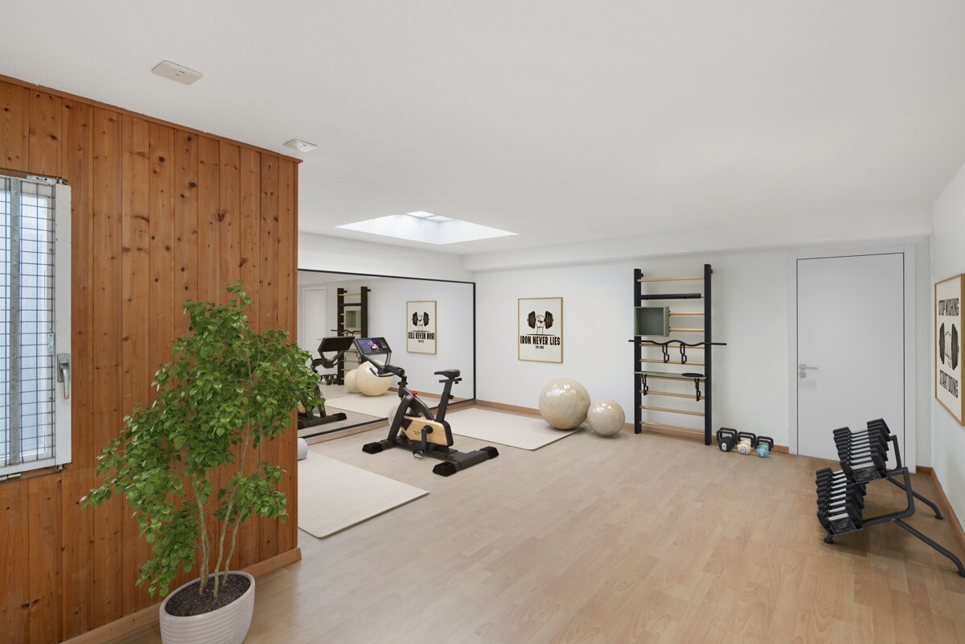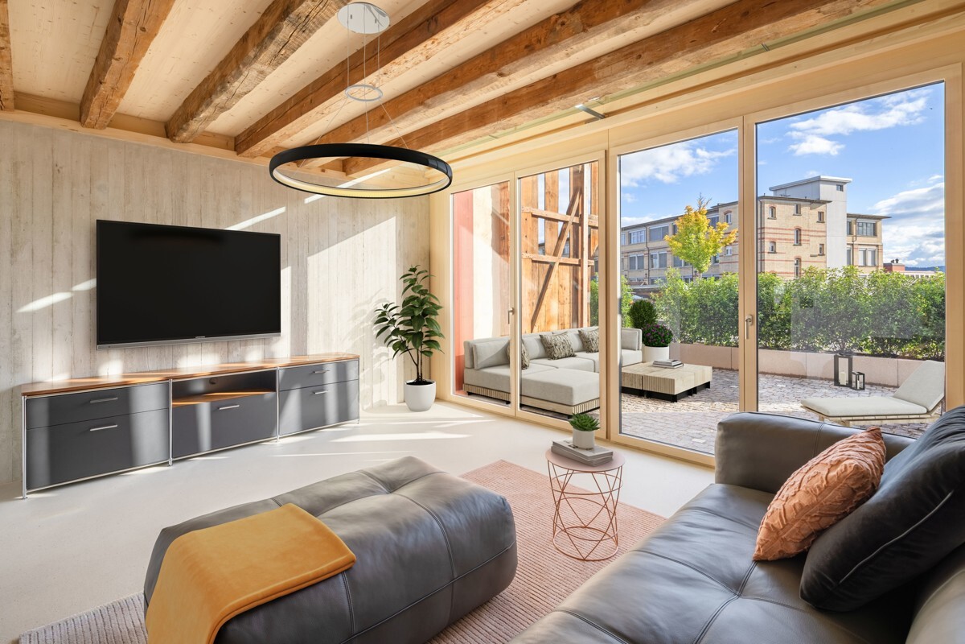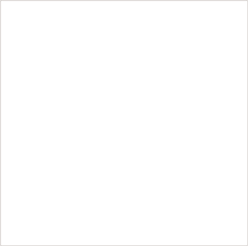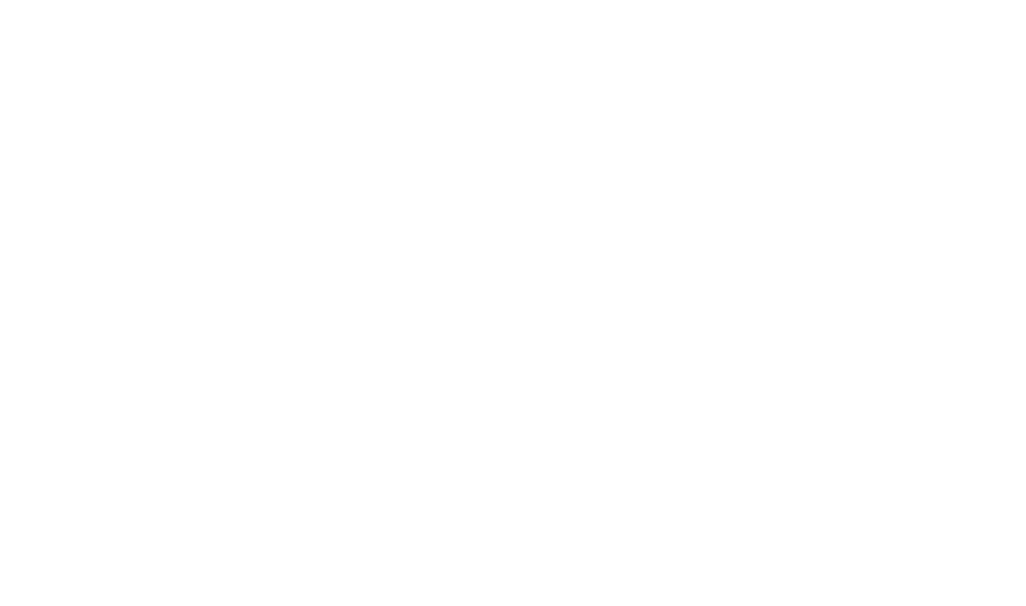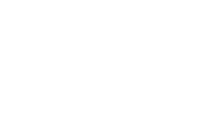Living in tax-efficient Winkel
This 4.5-room family home in the form of a townhouse benefits from a functional layout in a quiet, family-friendly environment. With over 108 square meters of living space, it is ideal for couples or small families.
The practical entrance area leads into an open-plan living and dining space with an appealing fireplace. The adjoining kitchen benefits from natural light. A guest WC is also located on this floor. The living room provides direct access to the low-maintenance, fully enclosed garden with a seating area – a safe outdoor space for children or pets.
Upstairs, there is a spacious master bedroom as well as two smaller rooms. The main bathroom includes a bathtub and a window for added comfort. The basement houses a hobby room, a natural, earth-floor cellar, plus an additional room that provide extra space. Additionally, there is a room with a shower and toilet next to the laundry and technical room on this level.
The house has been maintained at regular intervals and selectively updated. Although suitable for immediate occupancy, the property offers potential for modernization. The proximity to schools and local recreational areas make the house even more attractive. Living here is pleasantly quiet, despite the short distance to the airport. Winkel is also the most tax-efficient municipality in the Zurich Unterland region.
The property:
- 4.5-room terraced house
- Approx. 111 m² living space
- Approx. 49 m² additional utility space
- Open-plan living and dining area
- Low-maintenance garden with seating area
- Hobby room in the basement
- New heat pump for efficient heating
- Natural, earth-floor cellar
- Fireplace
- In the tax-efficient municipality of Winkel
The practical entrance area leads into an open-plan living and dining space with an appealing fireplace. The adjoining kitchen benefits from natural light. A guest WC is also located on this floor. The living room provides direct access to the low-maintenance, fully enclosed garden with a seating area – a safe outdoor space for children or pets.
Upstairs, there is a spacious master bedroom as well as two smaller rooms. The main bathroom includes a bathtub and a window for added comfort. The basement houses a hobby room, a natural, earth-floor cellar, plus an additional room that provide extra space. Additionally, there is a room with a shower and toilet next to the laundry and technical room on this level.
The house has been maintained at regular intervals and selectively updated. Although suitable for immediate occupancy, the property offers potential for modernization. The proximity to schools and local recreational areas make the house even more attractive. Living here is pleasantly quiet, despite the short distance to the airport. Winkel is also the most tax-efficient municipality in the Zurich Unterland region.
The property:
- 4.5-room terraced house
- Approx. 111 m² living space
- Approx. 49 m² additional utility space
- Open-plan living and dining area
- Low-maintenance garden with seating area
- Hobby room in the basement
- New heat pump for efficient heating
- Natural, earth-floor cellar
- Fireplace
- In the tax-efficient municipality of Winkel
