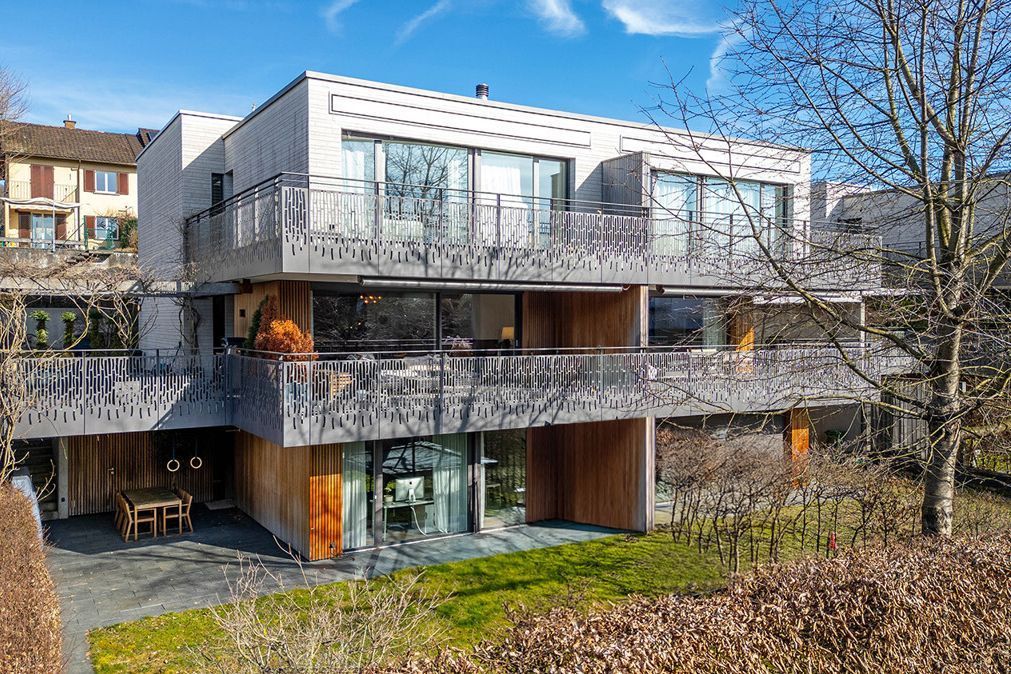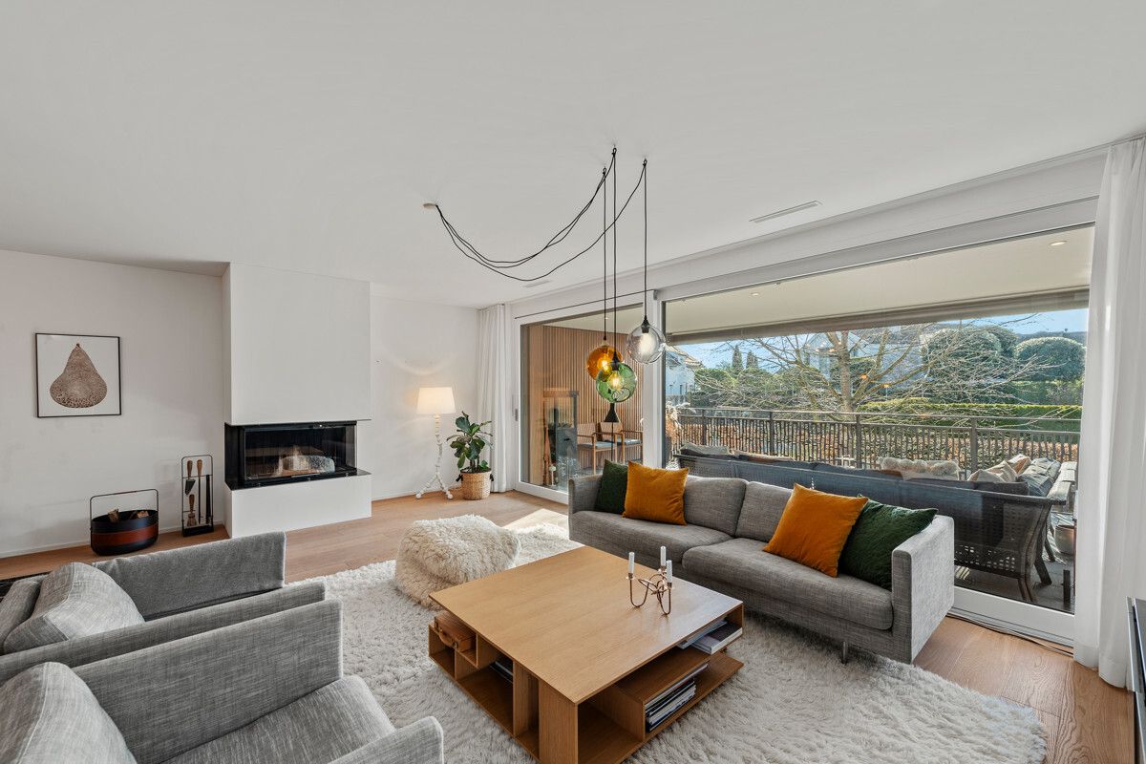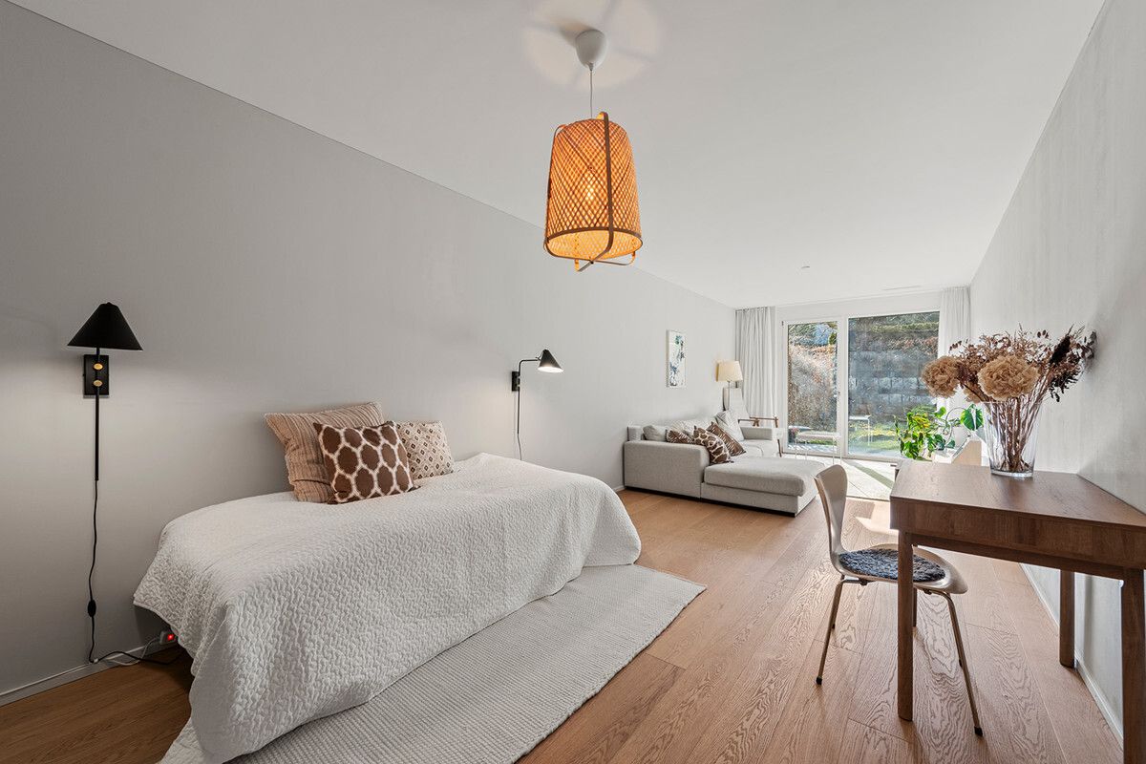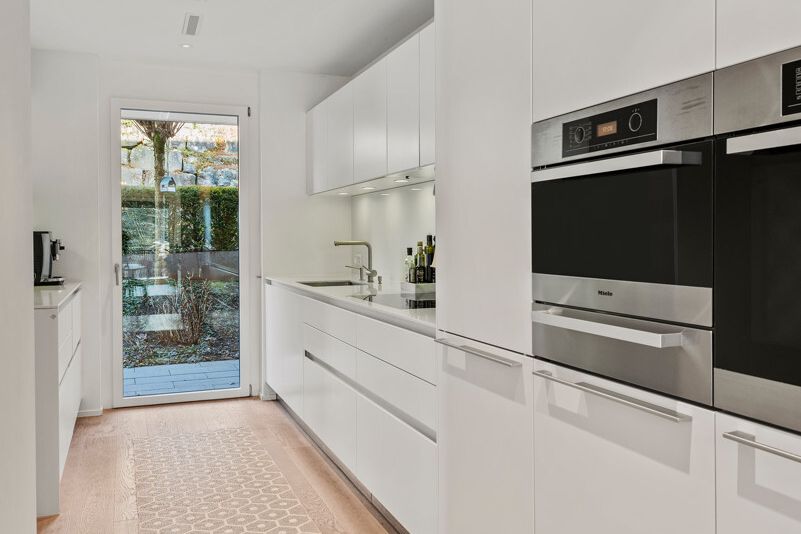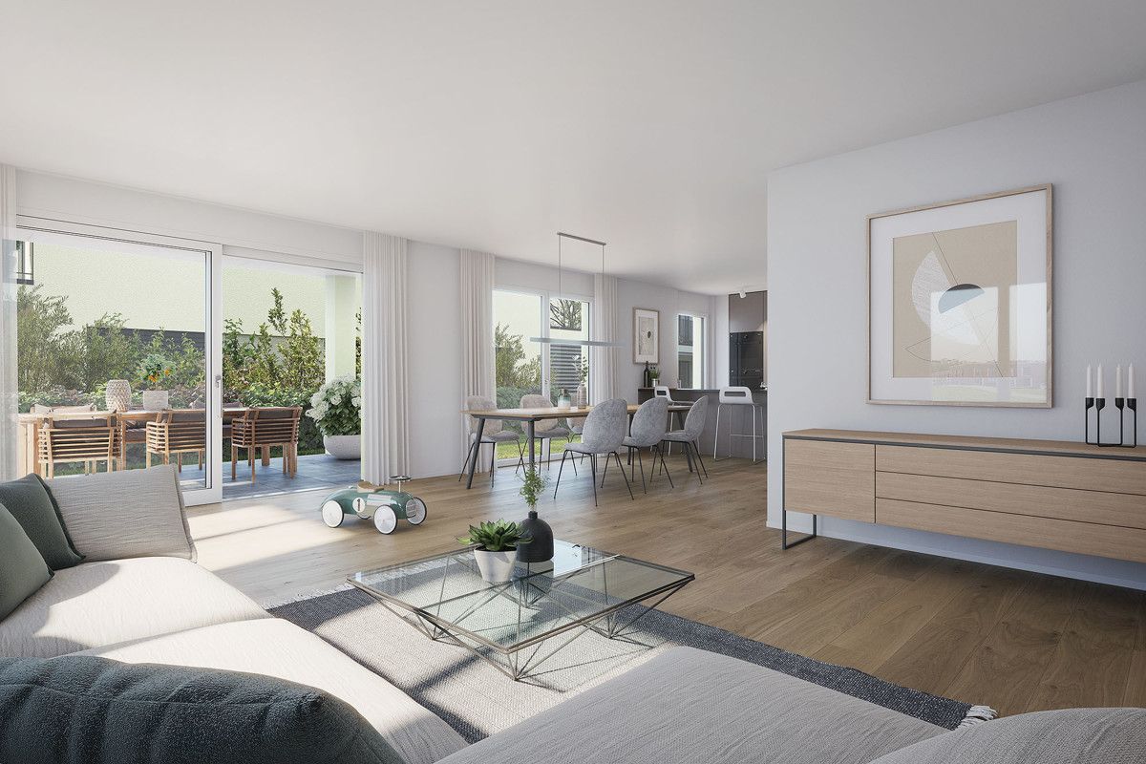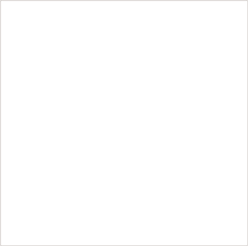Erlenbach: Symbiosis of aesthetic refinement and optimal comfort
This modern semi-detached house, designed by the renowned architectural firm Arndt Geiger Hermann, perfectly combines spacious living with high-end architecture and intelligent design. The result is 257 square metres of living area spread across four floors in a seamless interplay of light, space, and elegance. Extensive window fronts and high ceilings imbue an airy atmosphere and create a fluid transition between the interiors and exteriors. The heart of the home is the open-plan living and dining area with fireplace, the place to gather for relaxed downtime. This is complemented by an exclusive Bulthaup kitchen with clean lines and premium appliances.
With five rooms, the house accommodates a range of uses – whether as personal retreats, guest bedrooms, or a home office. Three refined bathrooms and an additional guest WC ensure maximum comfort and convenience. The open staircase with skylight imparts a sense of space, while the atrium adds a striking architectural highlight. Stylish accents include premium oak parquet flooring and high-quality finishes.
The covered terraces, pergola and carefully tended garden will tempt you outdoors to enjoy relaxing, while the property’s ideal southwest-facing position on the hill allows it to bask in sunlight until late in the evening. The house has its own lift, providing easy access to all floors, and there are two garage spaces at your disposal. The sustainable brine-to-water heat pump ensures energy-efficient living. This is an ideal home for those who value contemporary design, generously proportioned space, and quality of life at its finest.
The property:
- 6.5-room semi-detached house in Erlenbach
- Minergy standard (eco-efficiency rated)
- Approx. 257m² living space
- Approx. 332m² overall usable space
- Five different outdoor seating areas (covered terrace, pergola, garden)
- Exceptional quality of interior design
- High degree of privacy
- Family-friendly and quiet neighbourhood
- 2 Garage parking spaces
- Ground installation for electric cars
- House has its own lift
With five rooms, the house accommodates a range of uses – whether as personal retreats, guest bedrooms, or a home office. Three refined bathrooms and an additional guest WC ensure maximum comfort and convenience. The open staircase with skylight imparts a sense of space, while the atrium adds a striking architectural highlight. Stylish accents include premium oak parquet flooring and high-quality finishes.
The covered terraces, pergola and carefully tended garden will tempt you outdoors to enjoy relaxing, while the property’s ideal southwest-facing position on the hill allows it to bask in sunlight until late in the evening. The house has its own lift, providing easy access to all floors, and there are two garage spaces at your disposal. The sustainable brine-to-water heat pump ensures energy-efficient living. This is an ideal home for those who value contemporary design, generously proportioned space, and quality of life at its finest.
The property:
- 6.5-room semi-detached house in Erlenbach
- Minergy standard (eco-efficiency rated)
- Approx. 257m² living space
- Approx. 332m² overall usable space
- Five different outdoor seating areas (covered terrace, pergola, garden)
- Exceptional quality of interior design
- High degree of privacy
- Family-friendly and quiet neighbourhood
- 2 Garage parking spaces
- Ground installation for electric cars
- House has its own lift

Sharon Stadlin
Real estate consultant Küsnacht
Certified business economist
044 914 17 08
stadlin@ginesta.ch

