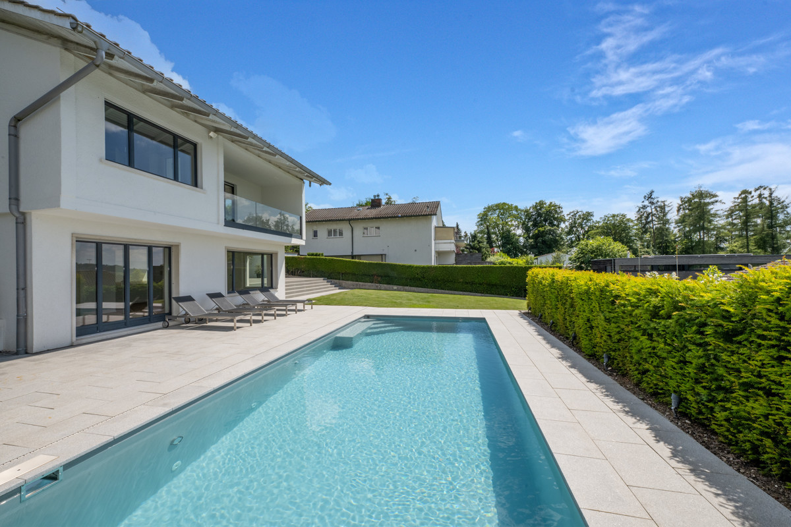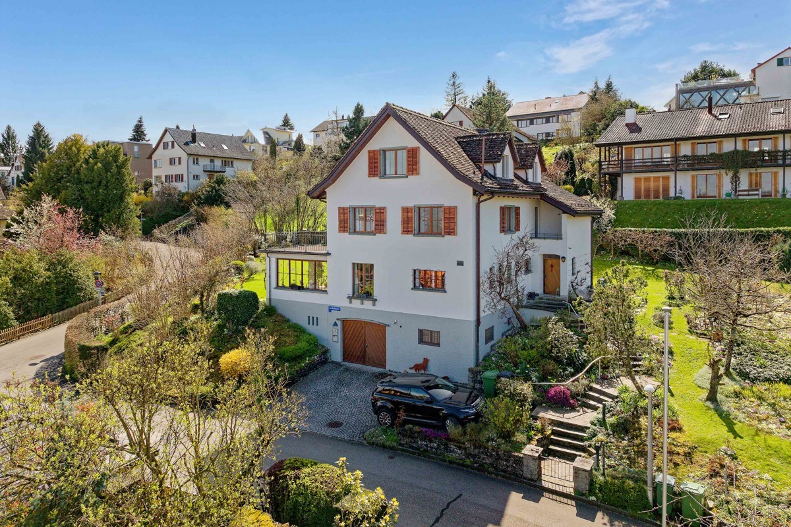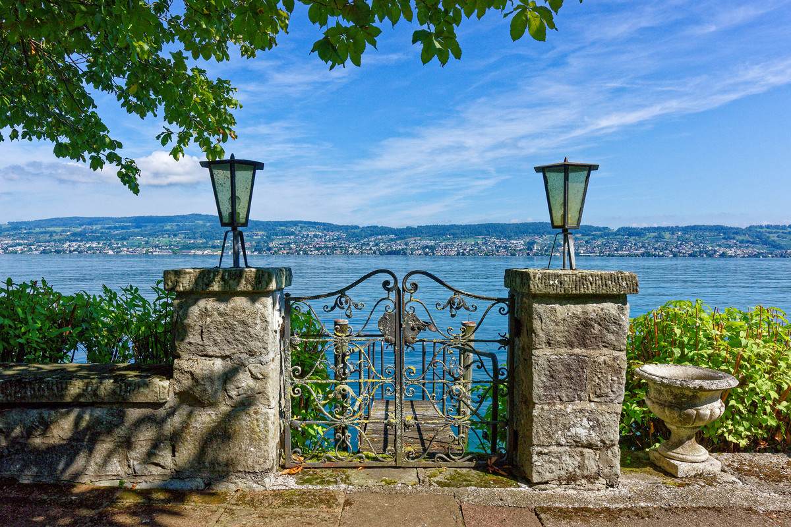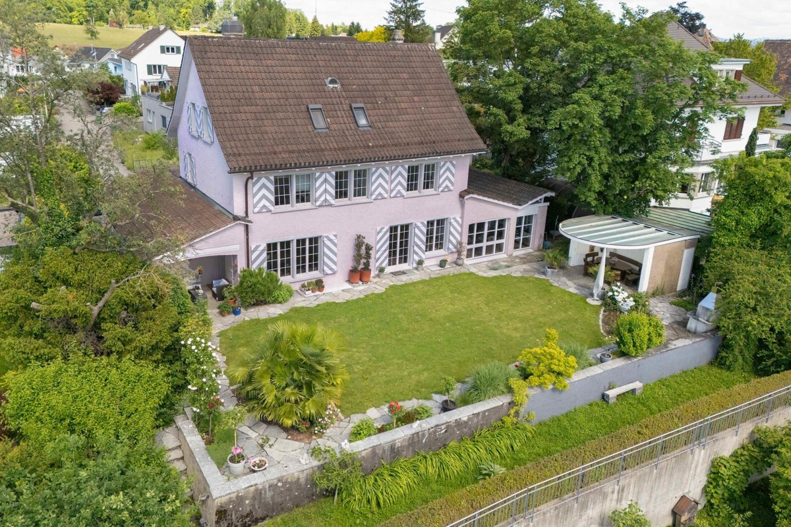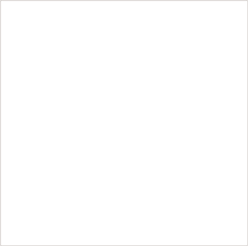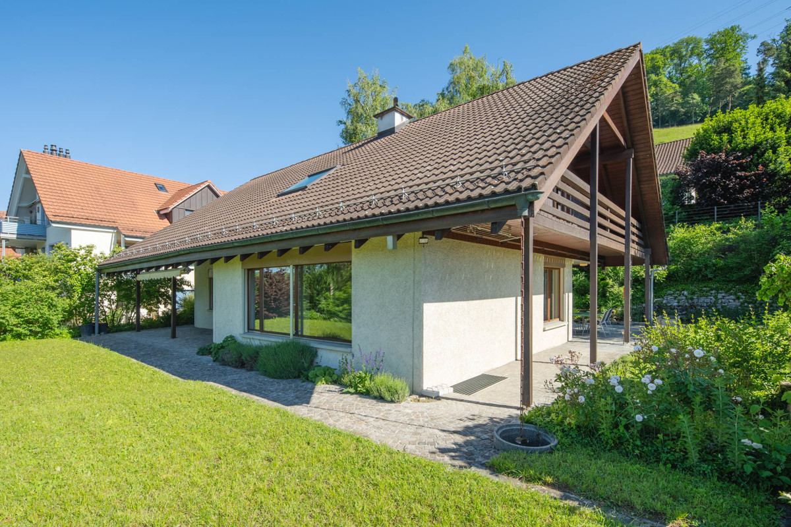
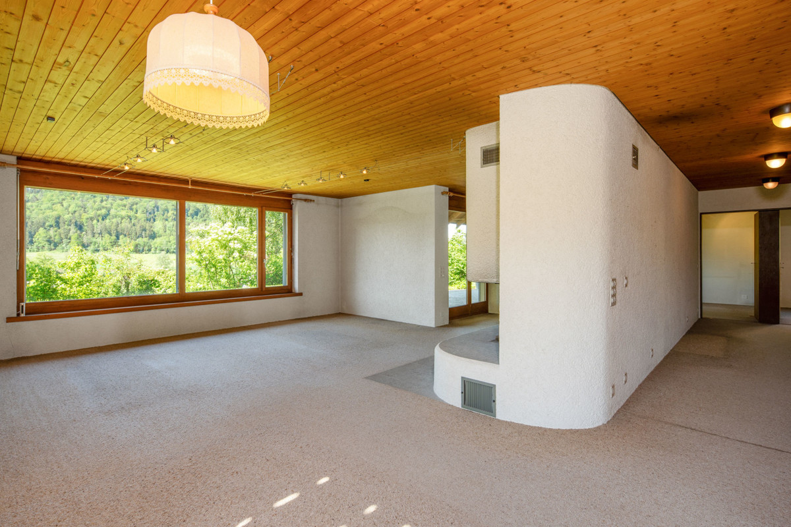
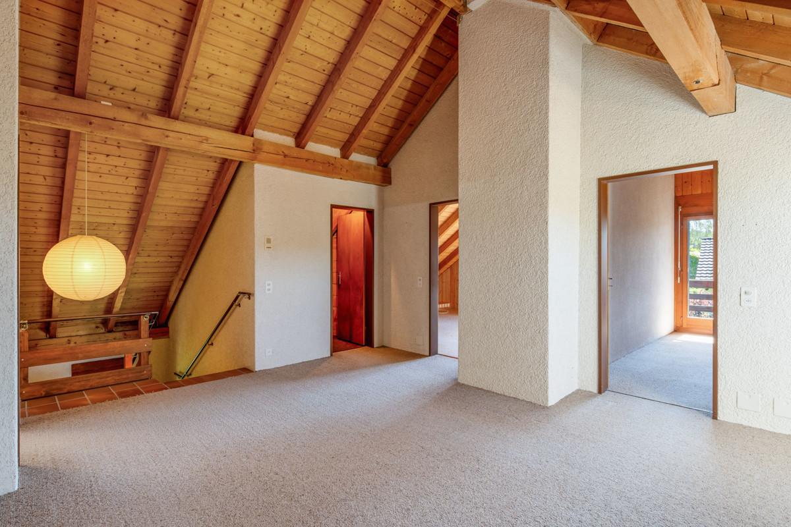
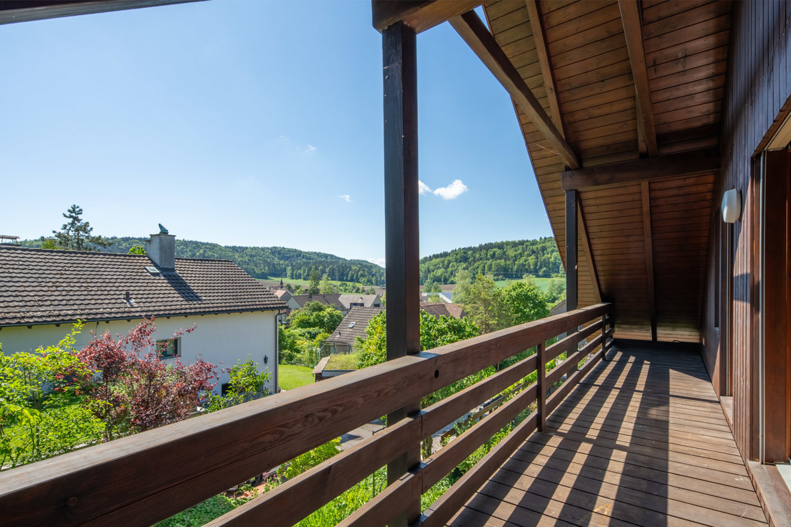
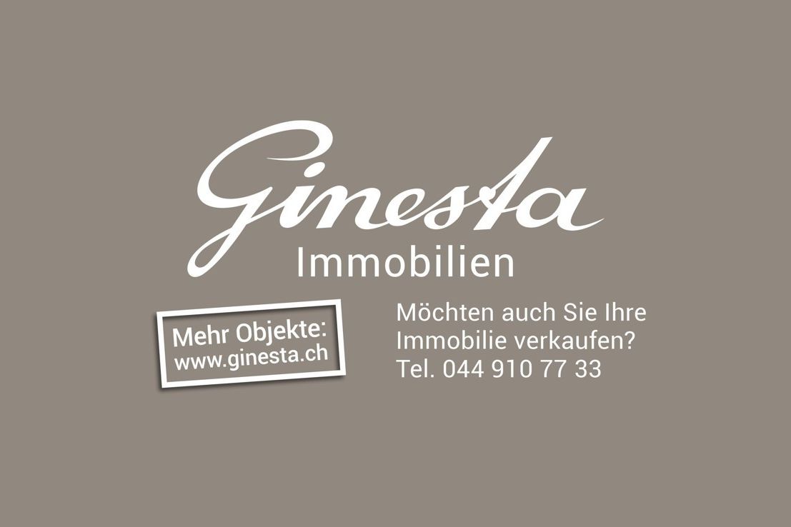
Property Ref. No.
237886
Type of property
Detached homes / single-family houses
City
8425 Oberembrach
Canton
Zurich
Condition
In need of renovation
Construction year
1980
Rooms
5.5
Bedrooms
4
Bathrooms
2
Living space
184m2
Occupiable space
331m2
Land
922m2
Available from
on application
Garage amount
2
Parking amount
3
Detached residence with lots of potential in an idyllic location
This detached family residence comes with lots of potential and is offered for sale. The property lies in the idyllic village of Oberembrach in the Zurich lowlands and benefits from 5.5 rooms, a lovely garden, plus picturesque views overlooking green surroundings.
Built in the Eighties, the house is ripe for renovation and presents the chance to turn your own dream into reality.
The property is on an extensive plot of 922 square meters. The construction of the detached house is also impressive and consists of a double brick cavity wall construction. At present, around 184 square meters is used as living space. Potential conversion would give the opportunity to take advantage of the generous amount of unutilized development capacity.
The pergola, the natural pond, and the relaxed seating area with lawn in the garden, the timeless fireplace in the spacious living area, the 100 square meters or more of ancillary space, the expanses of window fronts: everything is just waiting to be turned into the idyllic home that you have always longed for. The shops, school, and enticing walking or jogging pathways are reachable on foot in 5 minutes.
The property:
• Detached 5.5-room family residence
• Lovely outlook overlooking green space
• Quiet, idyllic position in manageably sized Oberembrach at the end of Bergstrasse in an unobstructed location in the Zurich lowlands
• Good access to public transportation
• Large picture windows facing south
• Solid construction dating from the 1980s
• Potential to extend, with generous unutilized development capacity
• Garden includes a covered seating area, lawn, pergola, and natural pond
• 2 bathrooms, one with shower / WC and one with bathtub / WC
• Spacious living area with fireplace (with adjustable recirculated air)
• Plot extends to 922 m²
• Approx. 184 m² of living space
• Approx. 147 m² of ancillary space including cellars, multi-purpose or craft-room, entrance area, laundry
• Double garage with forecourt
Built in the Eighties, the house is ripe for renovation and presents the chance to turn your own dream into reality.
The property is on an extensive plot of 922 square meters. The construction of the detached house is also impressive and consists of a double brick cavity wall construction. At present, around 184 square meters is used as living space. Potential conversion would give the opportunity to take advantage of the generous amount of unutilized development capacity.
The pergola, the natural pond, and the relaxed seating area with lawn in the garden, the timeless fireplace in the spacious living area, the 100 square meters or more of ancillary space, the expanses of window fronts: everything is just waiting to be turned into the idyllic home that you have always longed for. The shops, school, and enticing walking or jogging pathways are reachable on foot in 5 minutes.
The property:
• Detached 5.5-room family residence
• Lovely outlook overlooking green space
• Quiet, idyllic position in manageably sized Oberembrach at the end of Bergstrasse in an unobstructed location in the Zurich lowlands
• Good access to public transportation
• Large picture windows facing south
• Solid construction dating from the 1980s
• Potential to extend, with generous unutilized development capacity
• Garden includes a covered seating area, lawn, pergola, and natural pond
• 2 bathrooms, one with shower / WC and one with bathtub / WC
• Spacious living area with fireplace (with adjustable recirculated air)
• Plot extends to 922 m²
• Approx. 184 m² of living space
• Approx. 147 m² of ancillary space including cellars, multi-purpose or craft-room, entrance area, laundry
• Double garage with forecourt


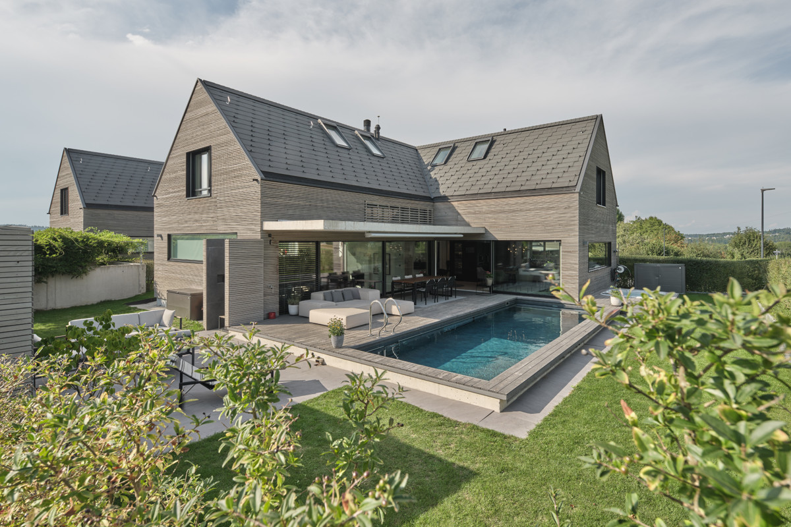
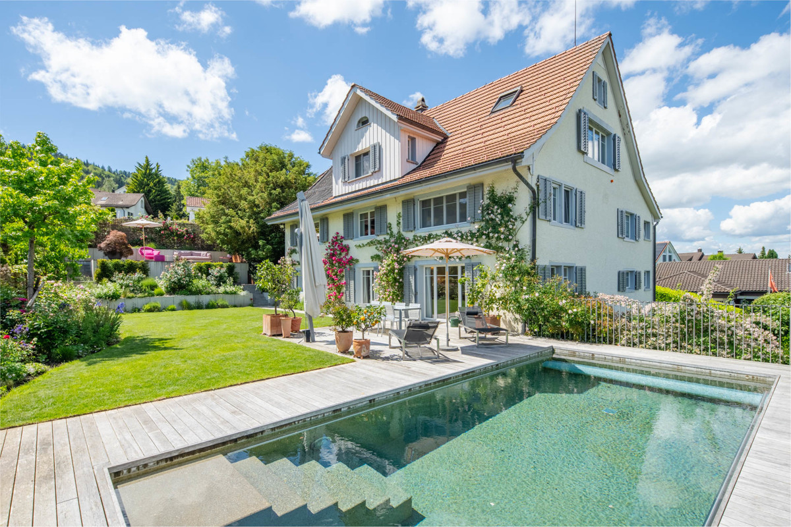
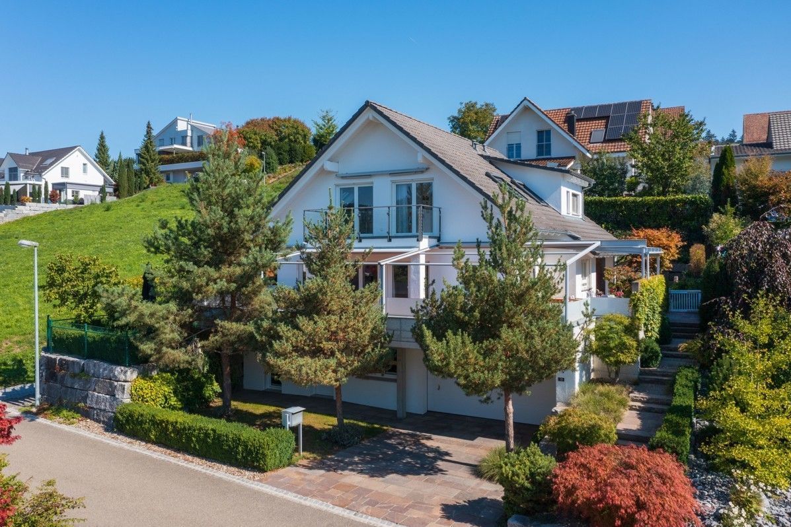
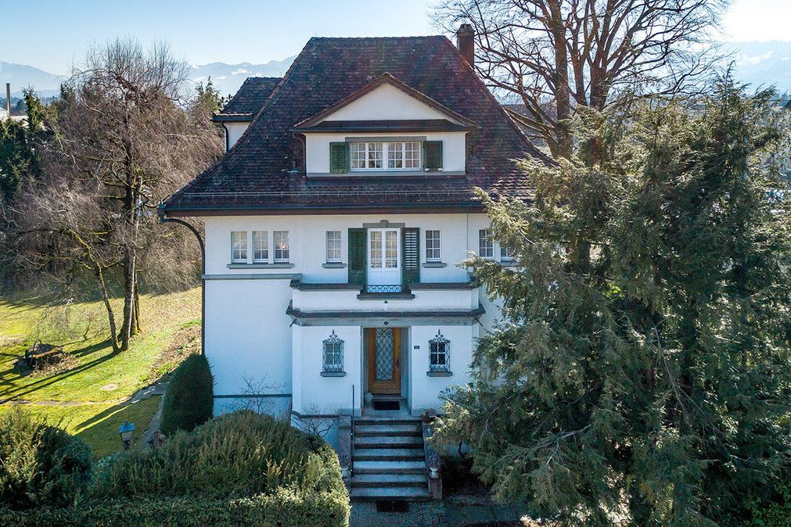
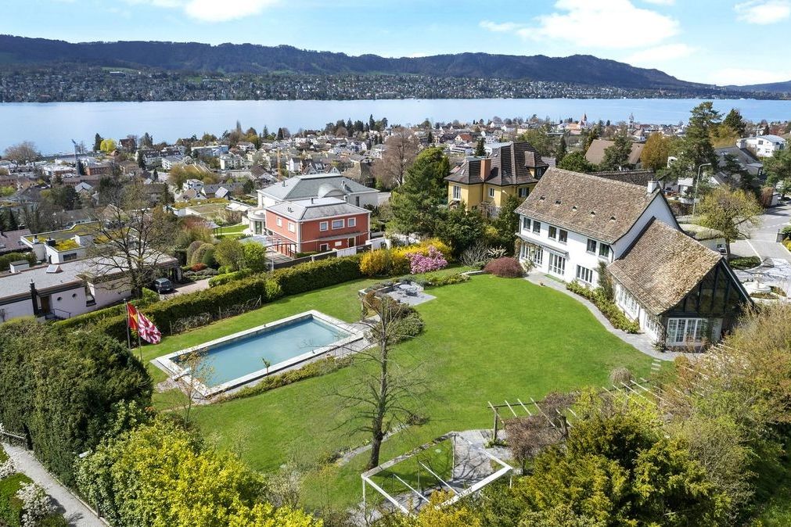
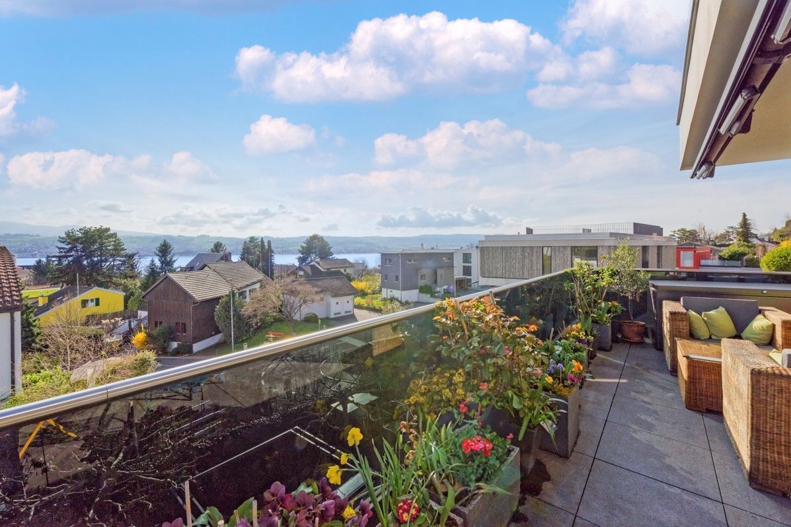
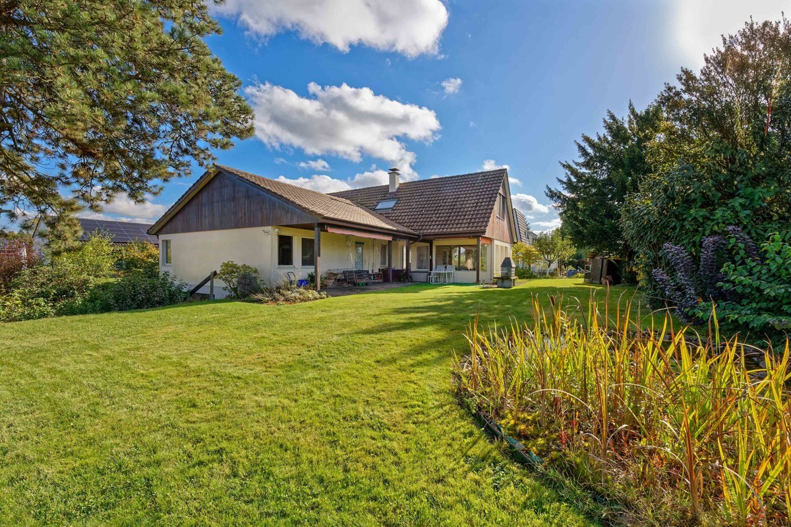
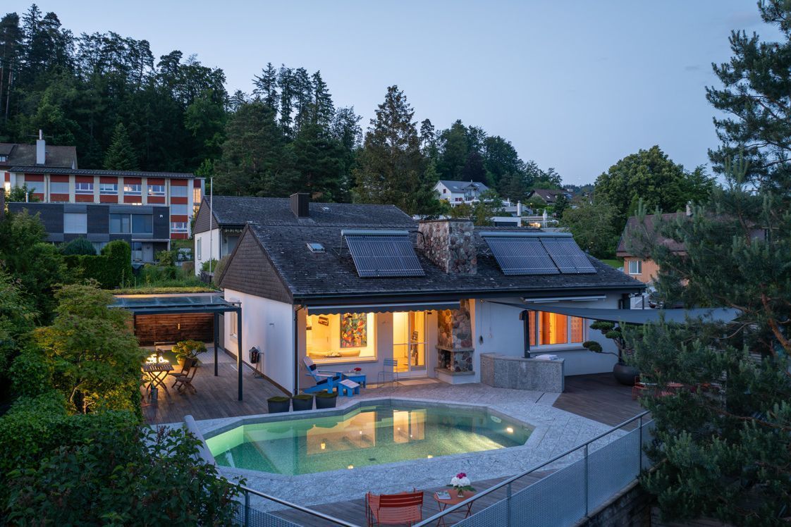
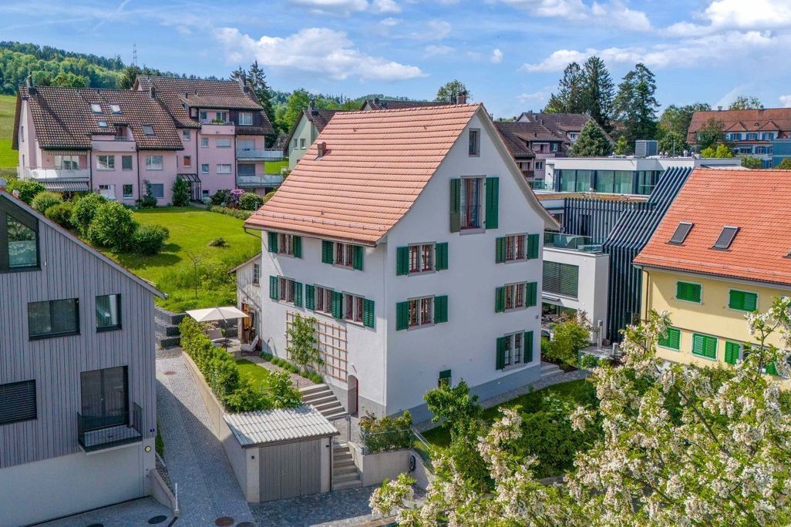
.jpg)
