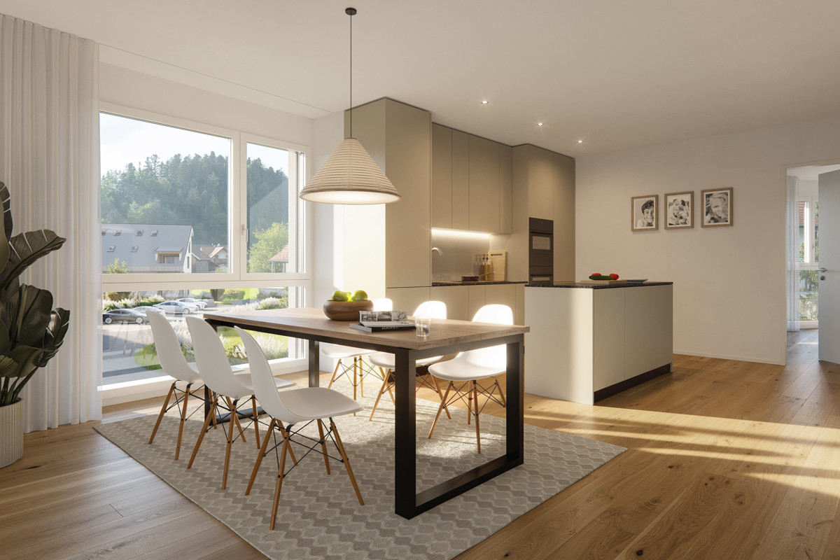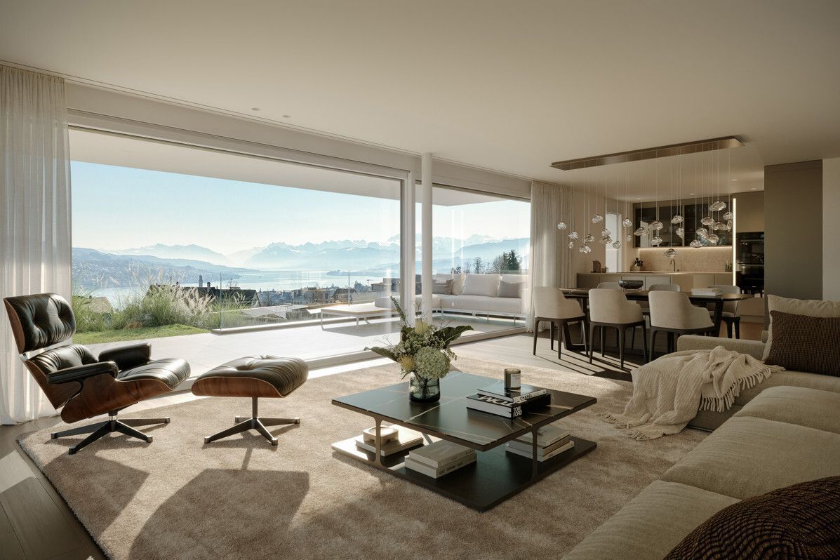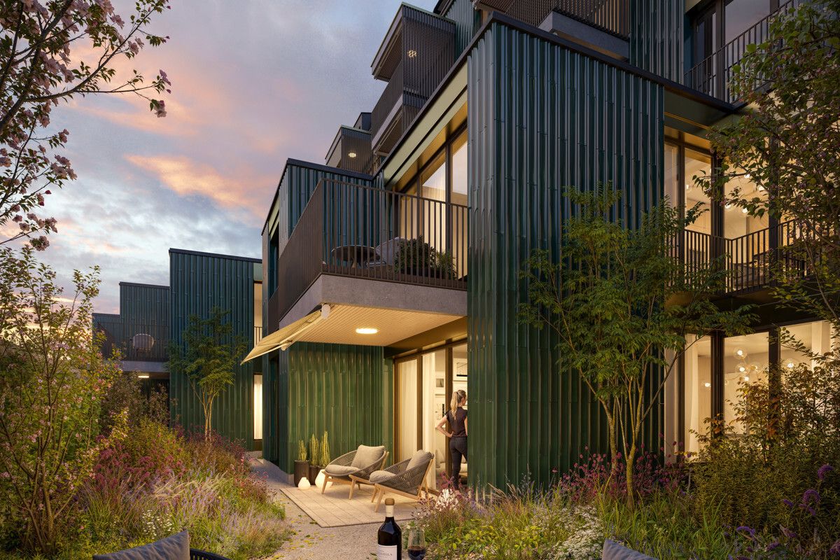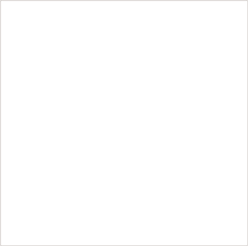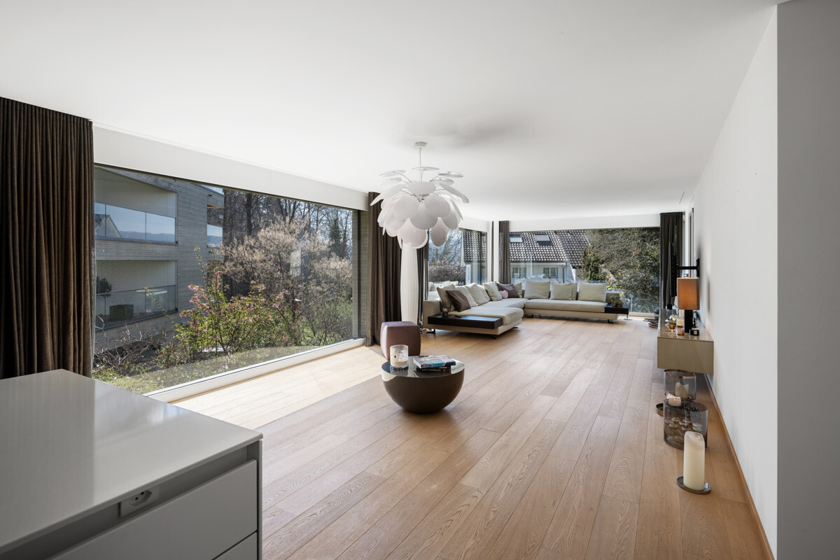
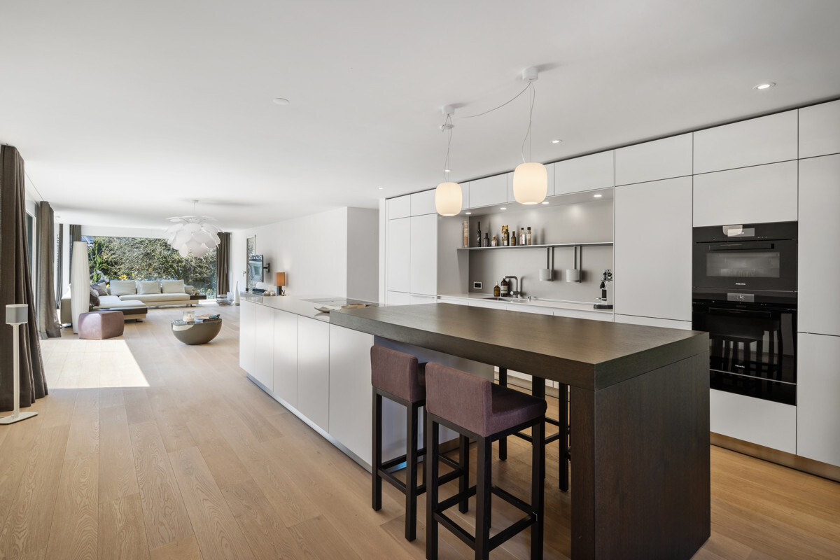
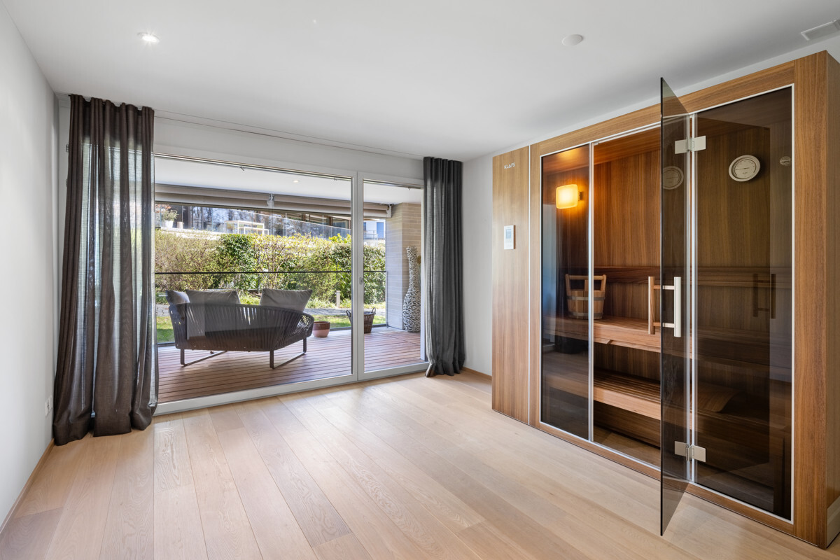
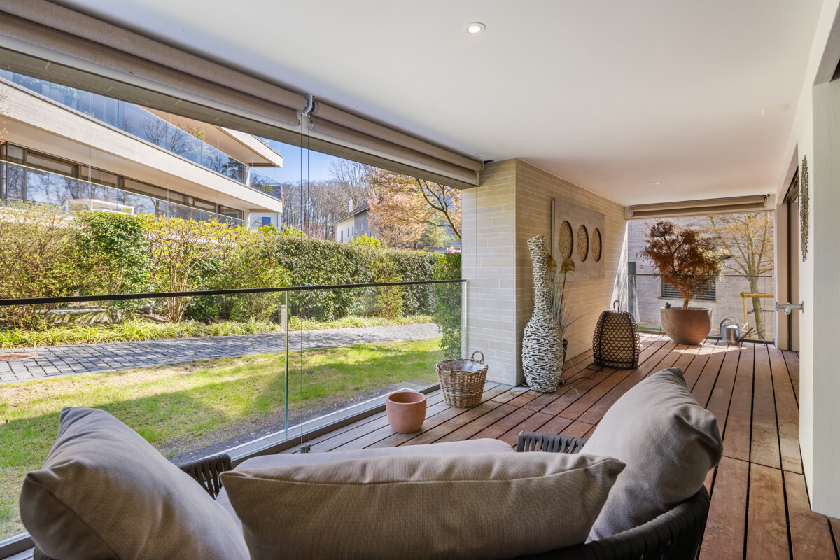
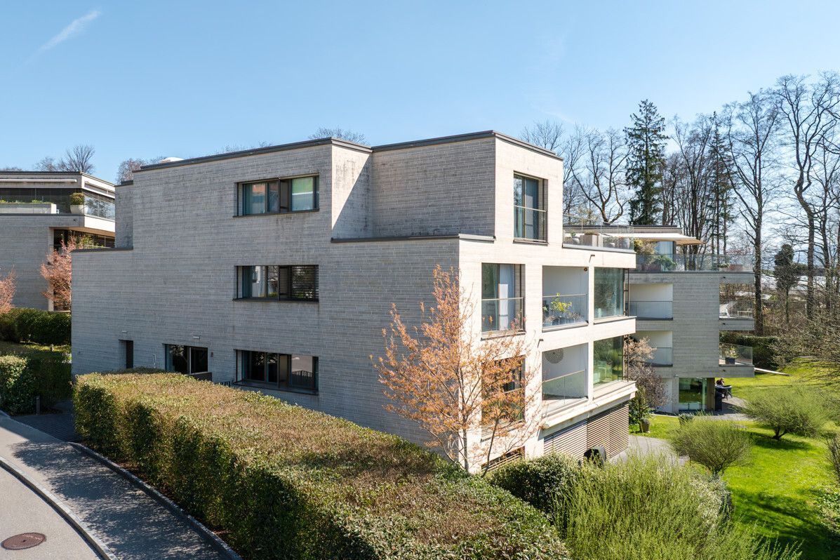
Property Ref. No.
YC975
Type of property
First floor
City
8704 Herrliberg
Canton
Zurich
Condition
As good as new
Construction year
2016
Rooms
4.5
Bedrooms
3
Bathrooms
2
Living space
173m2
Occupiable space
182m2
Elevator
Yes
Available from
on application
Purchase price, garage
50'000 CHF
Garage amount
1
A dream home in Herrliberg – design, quality and exclusivity
In Herrliberg, discover a home that perfectly unites elegance and architectural finesse. Highly select materials, subtle colour schemes, and a refined interior concept imbue a distinct sense of sophistication. Warm parquet flooring and carefully placed accents add a touch of opulence to every room.
The airily unrestricted, open-plan living and dining area is filled with natural light. The top-of-the-range kitchen with superior finishes and an elegant island makes a stylish focal point and blends seamlessly into the overall concept. Large floor-to-ceiling windows connect beautifully to the two covered loggias, while the uplifting babble of the nearby stream completes the tranquil setting.
Three accommodating rooms present a variety of options in terms of use. The main bedroom boasts a chic en-suite bathroom with walk-in shower, while the second bathroom includes a bathtub. A bespoke walk-in wardrobe further enhances the overall feeling of exclusivity.
A utility room with washer-dryer tower, an underground parking space, and a capacious dedicated cellar round off this attractive prospect. Situated in a quiet, well-maintained development, this apartment is within walking distance of the nursery, school, public transport links, and nearby recreational greenbelt.
The property highlights:
- Approx. 173m² of living space
- High-quality materials throughout
- Master bedroom with en-suite bathroom
- Peaceful location in a desirable development
- Two covered loggias
- Walking distance to nursery, school, bus stop and green spaces
- One underground parking space
- Low-tax municipality
The airily unrestricted, open-plan living and dining area is filled with natural light. The top-of-the-range kitchen with superior finishes and an elegant island makes a stylish focal point and blends seamlessly into the overall concept. Large floor-to-ceiling windows connect beautifully to the two covered loggias, while the uplifting babble of the nearby stream completes the tranquil setting.
Three accommodating rooms present a variety of options in terms of use. The main bedroom boasts a chic en-suite bathroom with walk-in shower, while the second bathroom includes a bathtub. A bespoke walk-in wardrobe further enhances the overall feeling of exclusivity.
A utility room with washer-dryer tower, an underground parking space, and a capacious dedicated cellar round off this attractive prospect. Situated in a quiet, well-maintained development, this apartment is within walking distance of the nursery, school, public transport links, and nearby recreational greenbelt.
The property highlights:
- Approx. 173m² of living space
- High-quality materials throughout
- Master bedroom with en-suite bathroom
- Peaceful location in a desirable development
- Two covered loggias
- Walking distance to nursery, school, bus stop and green spaces
- One underground parking space
- Low-tax municipality

Sharon Stadlin
Real estate consultant Küsnacht
Certified business economist
044 914 17 08
stadlin@ginesta.ch

