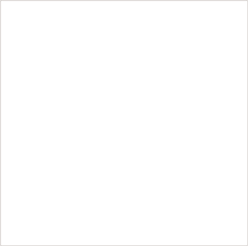The construction project "Balance" is planned in an endless sunny, quiet residential area with an unobstructable view of the Glarus Alps and across the Greifensee into the Pfannenstil hill chains to Wallisellen. A few minutes lead from the rural idyll to the pulse of the city. The lively centre of Uster with its many shopping centres, multi-storey car parks and the suburban railway connection to Zurich (12 minutes to Zurich Stadelhofen every quarter of an hour) can be reached by car in 5 minutes. The bus station is 5 minutes away, a few more steps lead to Volg and the children only need 10 minutes to walk to the schools.
But not only the harmonious situation of the project reflects his name Balance. The elegant, light architecture of the two identical and equal four-family houses, which offer a well-proportioned mix of 3 ½-, 4 ½- and 5 ½-room flats with living spaces of 123 to 194 m2, is equally balanced. All units provide generous apartment cuts, spacious master areas and access from all rooms to spacious terraces and gardens with grandiose views from every floor and ultimate privacy. Quick decision-makers have the opportunity to have a say in the interior design within the framework of the upmarket budget positions.
Building permit expected approx. mid-July
https://www.ginesta.ch/en/services/selling/neubau-uster









