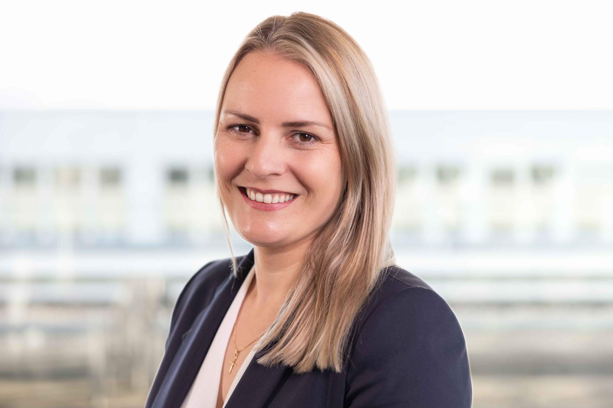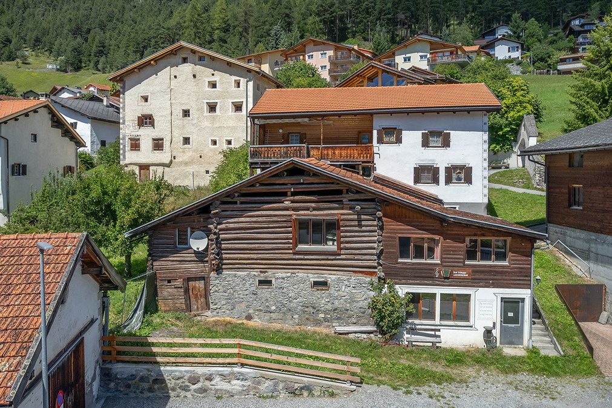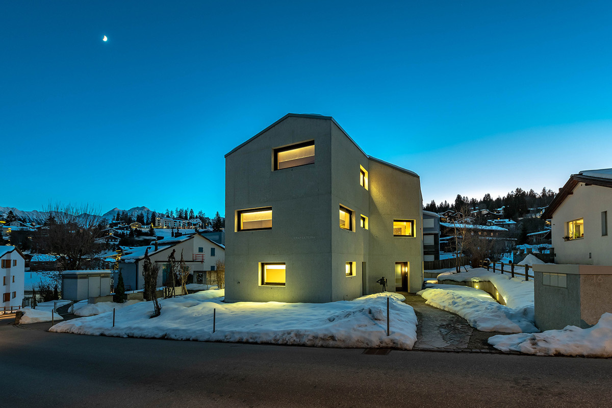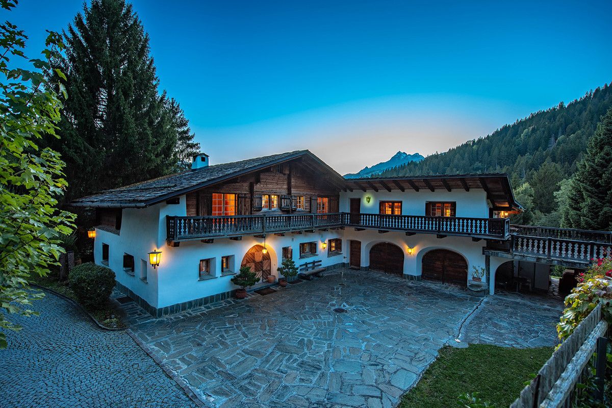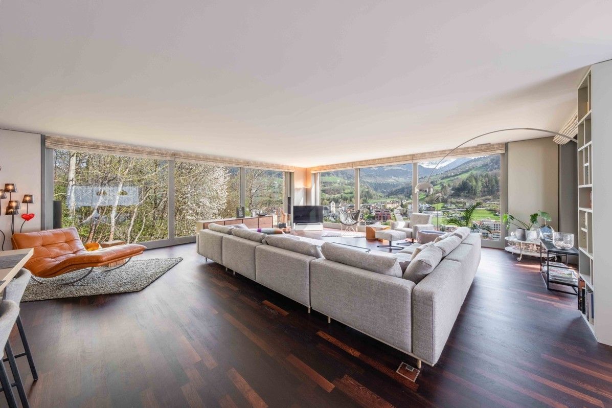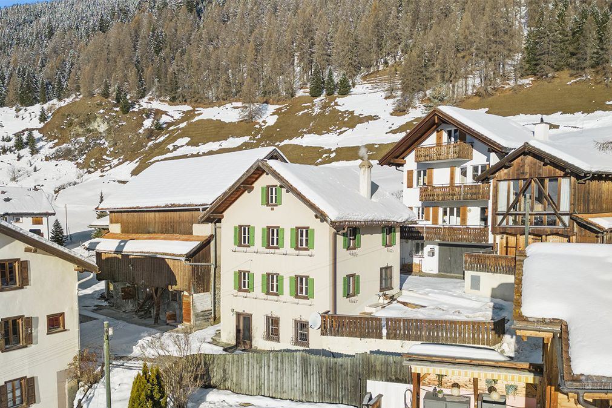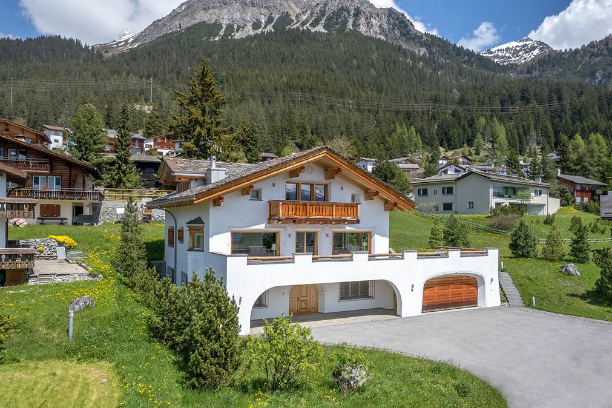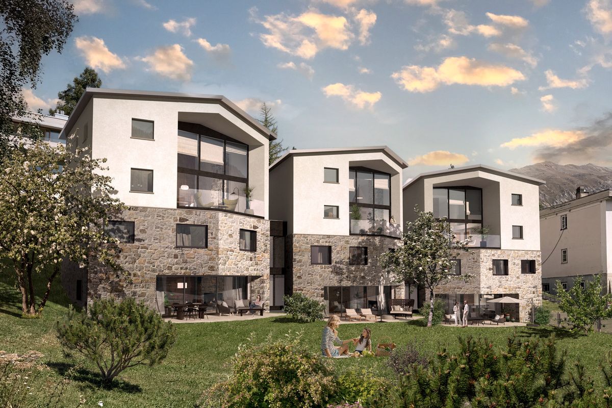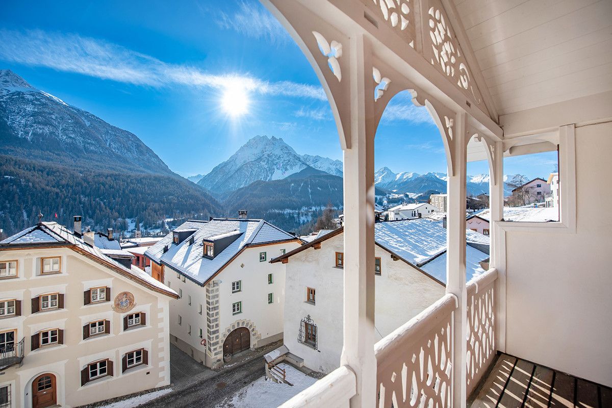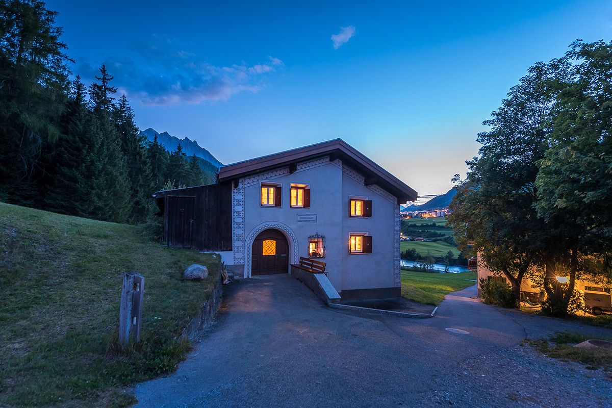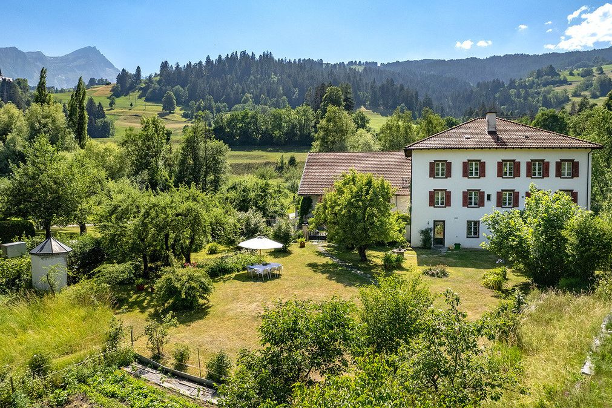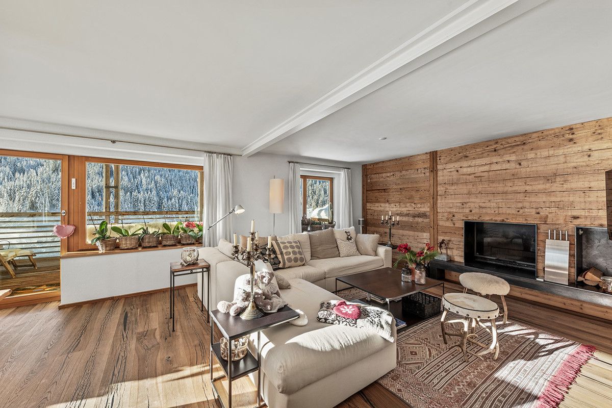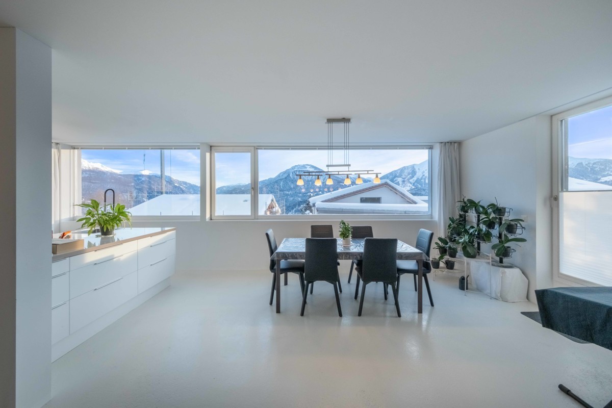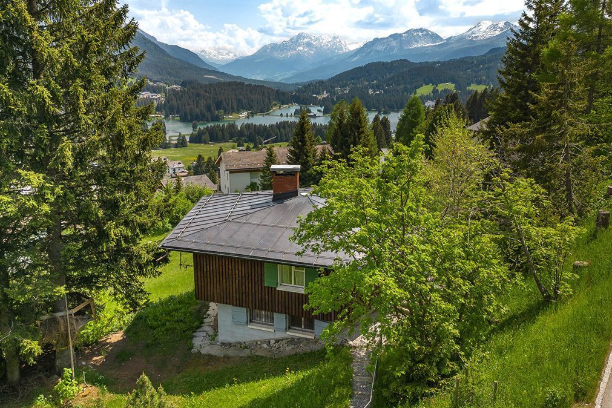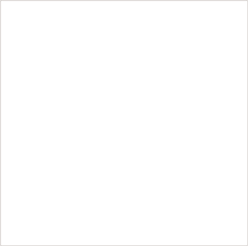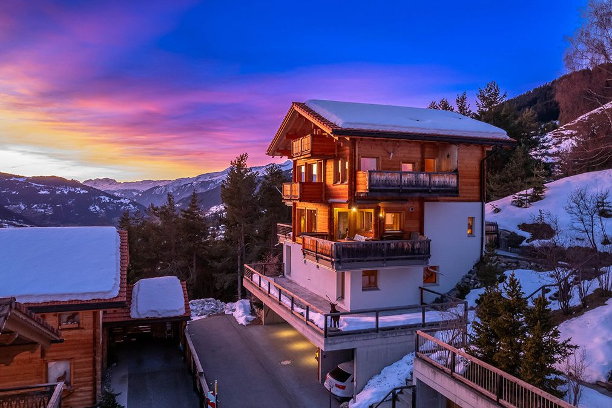




Property Ref. No.
237841
Type of property
Detached homes / single-family houses
City
7028 St. Peter-Pagig
Canton
Graubünden
Condition
Well-kept
Construction year
2014
Rooms
5.5
Bedrooms
4
Bathrooms
3
Living space
252m2
Occupiable space
259m2
Land
281m2
Swimming pool
Yes
Available from
on application
Garage amount
3
Parking amount
2
Large premium chalet with ample sun and panoramic mountain vistas
What a stunning property, what an unobstructable panoramic view, what utter tranquility: This charming holiday Eden directly adjoins open landscape yet is still within easy reach of Chur and Arosa.
Paying close attention to aesthetics, functionality, and durability, a generously sized retreat has been put together that skillfully combines all the welcomingly homely ingredients of a high-end chalet with contemporary elements.
Expanses of wood contrast with exposed concrete, and you can enjoy the primeval magic of the fireplace just as much as the comfort of a sustainable energy source with air and water heat pump, while the full height windows afford the place a privileged lifestyle bathed in abundant light.
This perfect combination of both worlds is carried through in the clever layout. There are four bedrooms – two with ensuite bathrooms – plus an open gallery area suitable as playground, atelier, home-office, or fitness corner.
The living space and dining area provide ample space for shared time, while you can re-energize in the spa zone with bar, sauna, and hot pot.
The irresistible attraction here is the sheer amount exterior space on offer, providing endless possibilities to enjoy the amazing location outdoors. With a double garage and carport there is literally nothing left to be desired in this beautifully presented property.
The property:
• Generously proportioned, well-presented 5.5-room holiday chalet with contemporary chic
• Unobstructable mountain panoramas directly adjoining open landscape at the end of a cul-de-sac
• High-end finishes with lots of wood, stone, exposed concrete, fireplace, etc.
• Attractive layout with an ideal arrangement over 3 floors, plus open gallery under the eaves
• Wellness zone with sauna, hot pot, plus bar
• 7 exterior spaces: balconies, terrace, paved outdoor seating area
• Air and water heat pump with underfloor heating
• Compact, low-maintenance surroundings
• Approx. 252m2 of living space
• Approx. 6m2 of ancillary space
• Plot extends to 281m2
• 2 garagespaces, 1 carport
Paying close attention to aesthetics, functionality, and durability, a generously sized retreat has been put together that skillfully combines all the welcomingly homely ingredients of a high-end chalet with contemporary elements.
Expanses of wood contrast with exposed concrete, and you can enjoy the primeval magic of the fireplace just as much as the comfort of a sustainable energy source with air and water heat pump, while the full height windows afford the place a privileged lifestyle bathed in abundant light.
This perfect combination of both worlds is carried through in the clever layout. There are four bedrooms – two with ensuite bathrooms – plus an open gallery area suitable as playground, atelier, home-office, or fitness corner.
The living space and dining area provide ample space for shared time, while you can re-energize in the spa zone with bar, sauna, and hot pot.
The irresistible attraction here is the sheer amount exterior space on offer, providing endless possibilities to enjoy the amazing location outdoors. With a double garage and carport there is literally nothing left to be desired in this beautifully presented property.
The property:
• Generously proportioned, well-presented 5.5-room holiday chalet with contemporary chic
• Unobstructable mountain panoramas directly adjoining open landscape at the end of a cul-de-sac
• High-end finishes with lots of wood, stone, exposed concrete, fireplace, etc.
• Attractive layout with an ideal arrangement over 3 floors, plus open gallery under the eaves
• Wellness zone with sauna, hot pot, plus bar
• 7 exterior spaces: balconies, terrace, paved outdoor seating area
• Air and water heat pump with underfloor heating
• Compact, low-maintenance surroundings
• Approx. 252m2 of living space
• Approx. 6m2 of ancillary space
• Plot extends to 281m2
• 2 garagespaces, 1 carport
