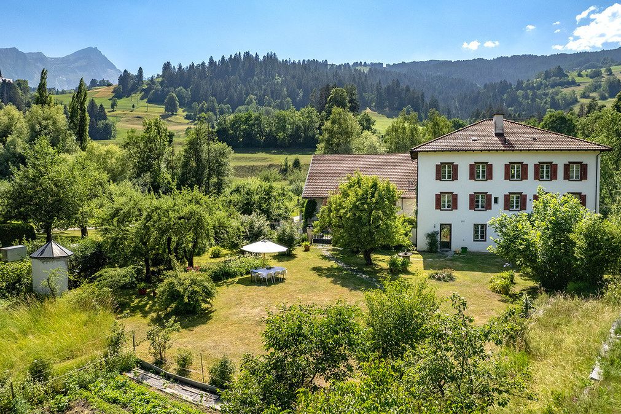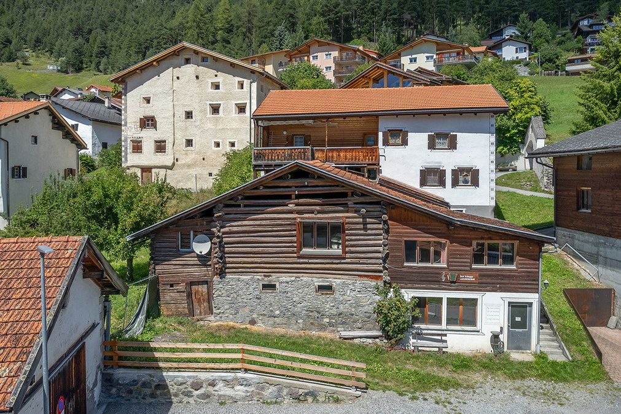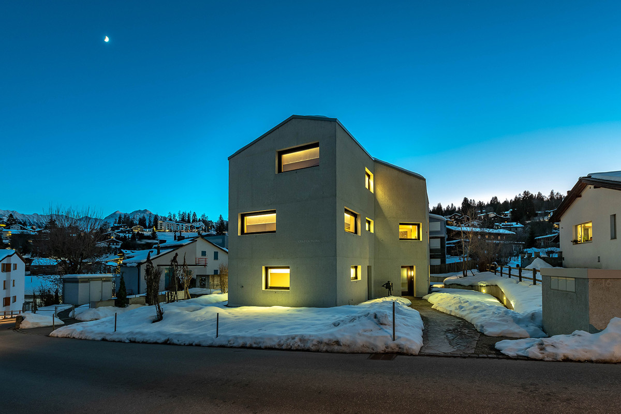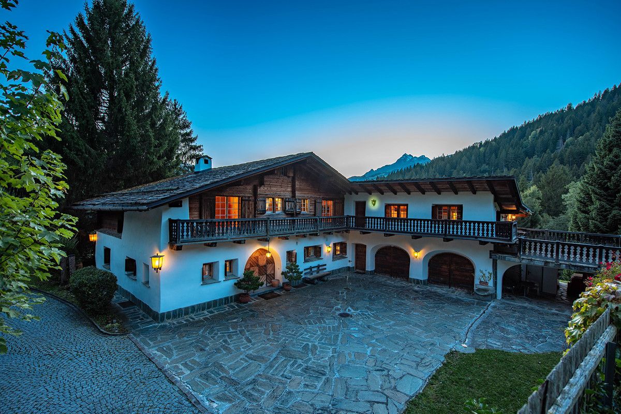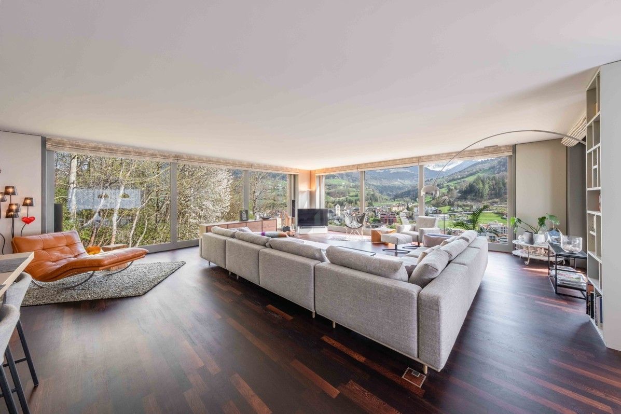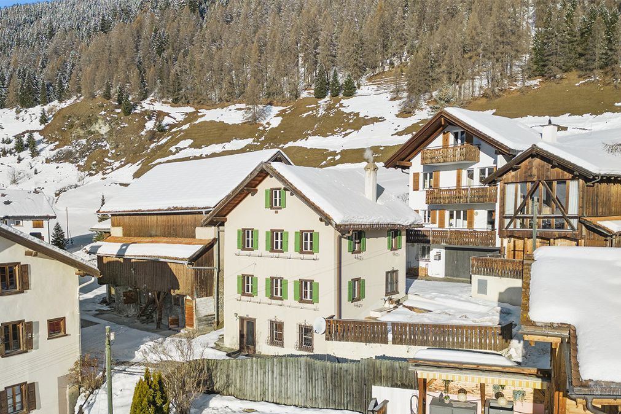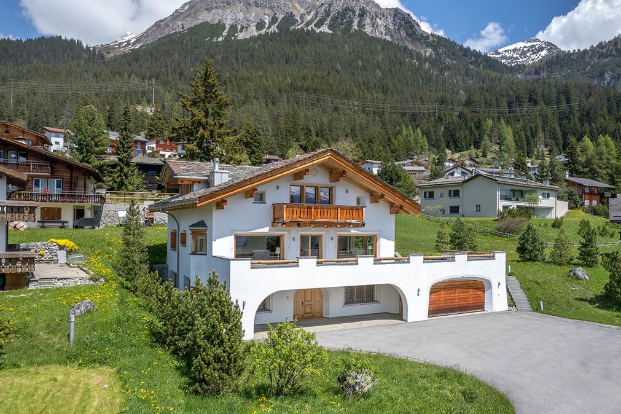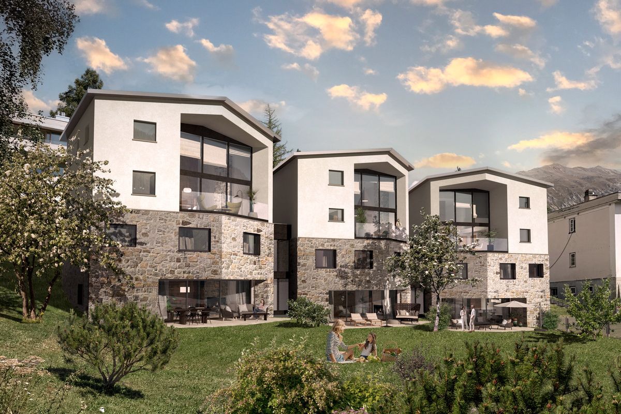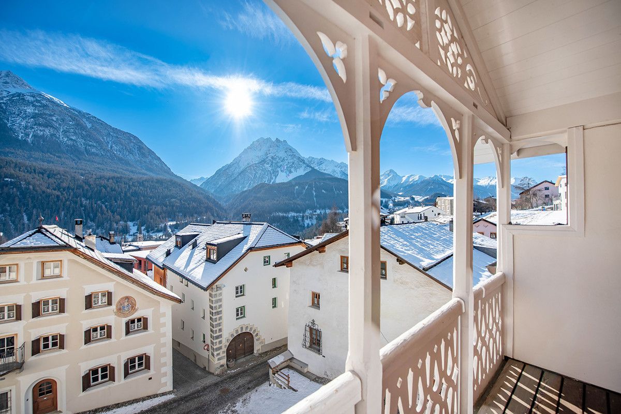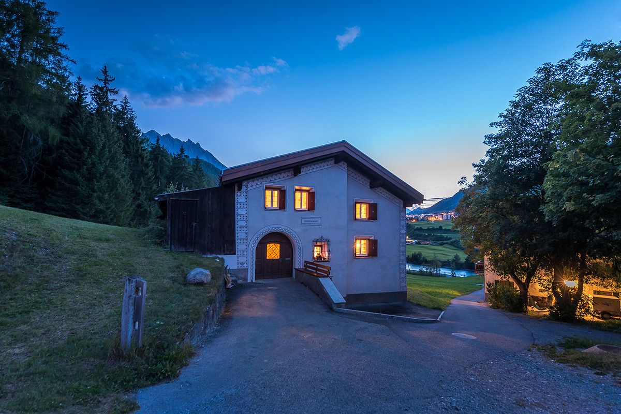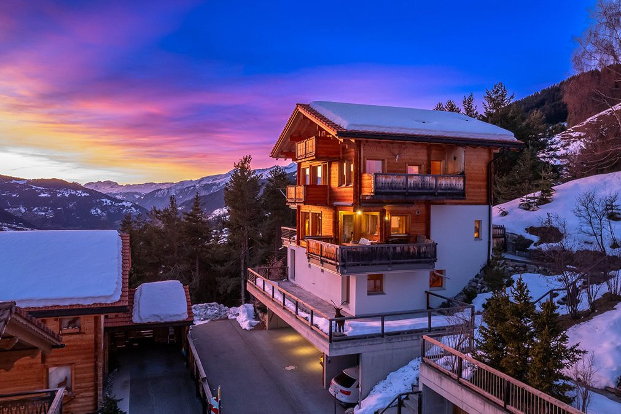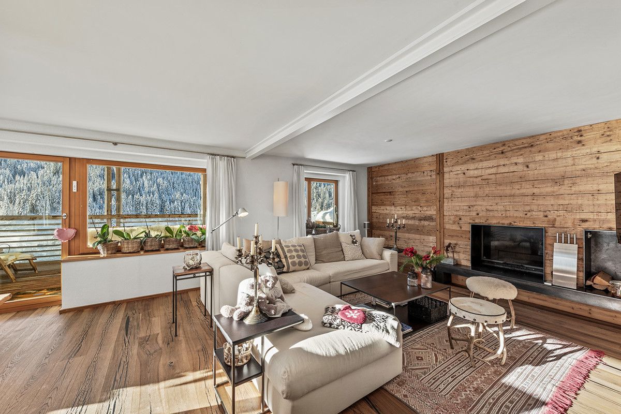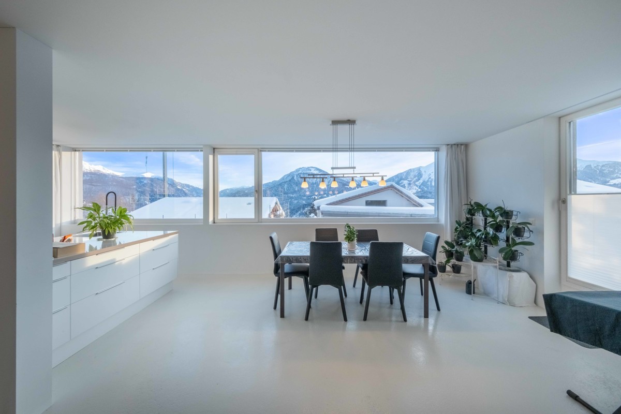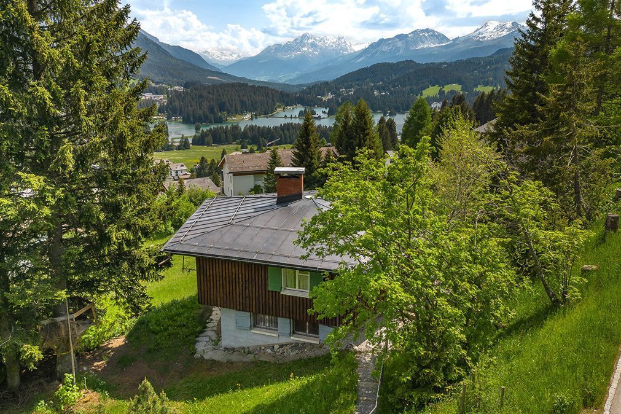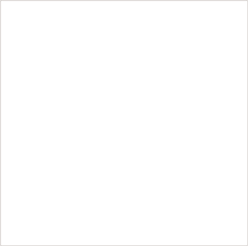Captivating estate a park-like setting in the countryside
Just a few minutes by car from Thusis, this estate benefits from ample sun and boasts a stately 12-room villa that makes a backdrop worthy of a film-set for living the high life in a perfect rural idyll. The ideal prospect for those looking to exchange the hectic pace of daily life for a blissful existence with unrestricted space and proximity to greenbelt.
The highly representative residence dates from the 18th century and was renovated in 2003, when a modern, cubist extension was added. Spread over 550 square meters of living space, new owners can look forward to seven rooms and four wet-rooms plus guest WC in the mansion, along with two more rooms and two wet-rooms in the extension.
The result is a perfectly harmonized living experience combining old with new. Here, the historic doors and handles as well as carefully crafted wainscoting; there, exposed concrete, contemporary bathrooms reminiscent of a boutique hotel, plus a second kitchen for the extended family or guests.
Outside, various appealing seating areas, charming pergolas, and seemingly endless space for children to play in, plus a herb garden, as well as plenty of parking spaces in the former barn, the garage, and around the villa.
The property is offered in exceptionally well-maintained condition and is ready to move into.
The property:
• Picturesque estate with 12-room villa in the form of a mansion
• Quiet surroundings, plenty of privacy, and ample space just a few minutes’ drive from Thusis
• Perfectly harmonized mix of old and new
• Thanks to the second kitchen, ideally suited for multi-generational living or frequent guests
• Idyllic, terraced exteriors with fountain, rose-garden, vegetable plot, and herb garden
• Generous number of parking spaces
• Approx. 554m² of living space: 437m² in the mansion, 117m² in the annex
• Approx. 705m² of ancillary space: 355m² in the mansion, 350m² in the converted barn
• Plot extends to 2,711m²
The highly representative residence dates from the 18th century and was renovated in 2003, when a modern, cubist extension was added. Spread over 550 square meters of living space, new owners can look forward to seven rooms and four wet-rooms plus guest WC in the mansion, along with two more rooms and two wet-rooms in the extension.
The result is a perfectly harmonized living experience combining old with new. Here, the historic doors and handles as well as carefully crafted wainscoting; there, exposed concrete, contemporary bathrooms reminiscent of a boutique hotel, plus a second kitchen for the extended family or guests.
Outside, various appealing seating areas, charming pergolas, and seemingly endless space for children to play in, plus a herb garden, as well as plenty of parking spaces in the former barn, the garage, and around the villa.
The property is offered in exceptionally well-maintained condition and is ready to move into.
The property:
• Picturesque estate with 12-room villa in the form of a mansion
• Quiet surroundings, plenty of privacy, and ample space just a few minutes’ drive from Thusis
• Perfectly harmonized mix of old and new
• Thanks to the second kitchen, ideally suited for multi-generational living or frequent guests
• Idyllic, terraced exteriors with fountain, rose-garden, vegetable plot, and herb garden
• Generous number of parking spaces
• Approx. 554m² of living space: 437m² in the mansion, 117m² in the annex
• Approx. 705m² of ancillary space: 355m² in the mansion, 350m² in the converted barn
• Plot extends to 2,711m²

David Feldmann
Head of brokerage Chur
Business economist with federal diploma, CAS real estate valuator FHZ
081 254 37 79
feldmann@ginesta.ch

