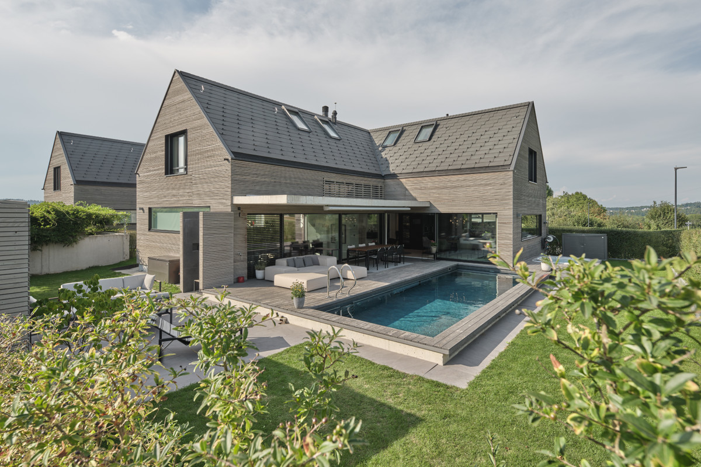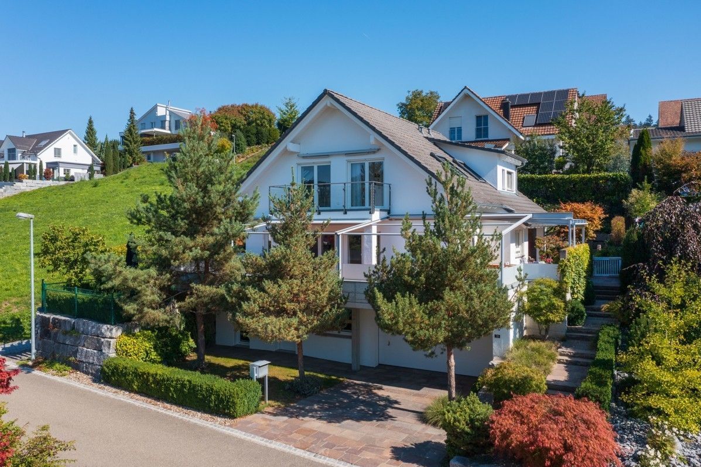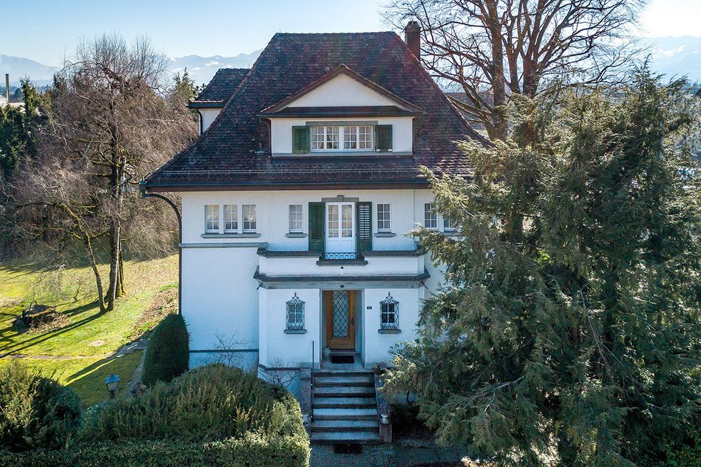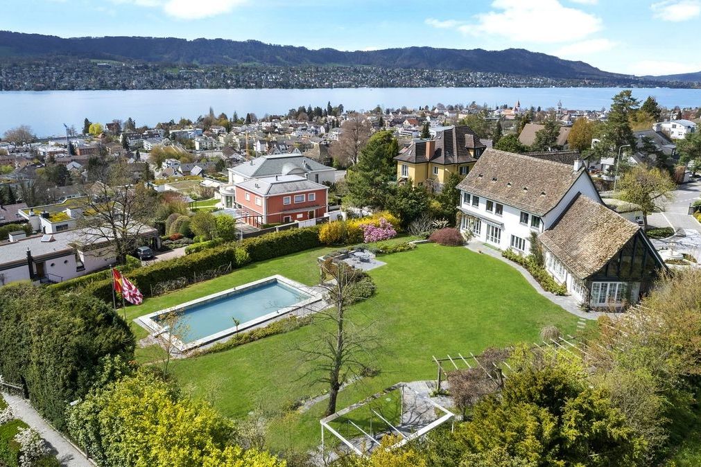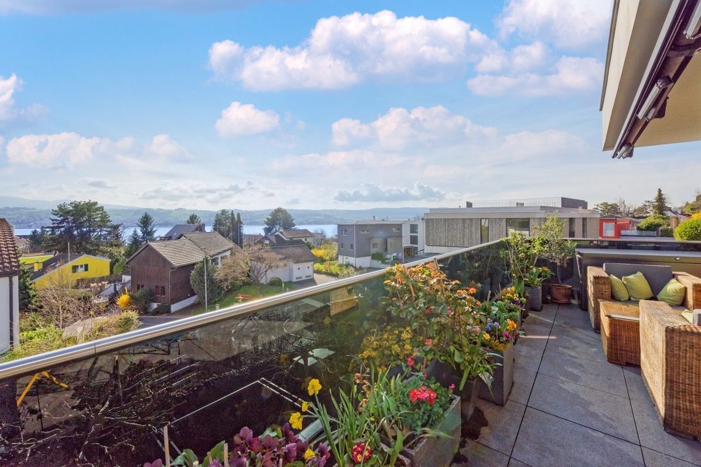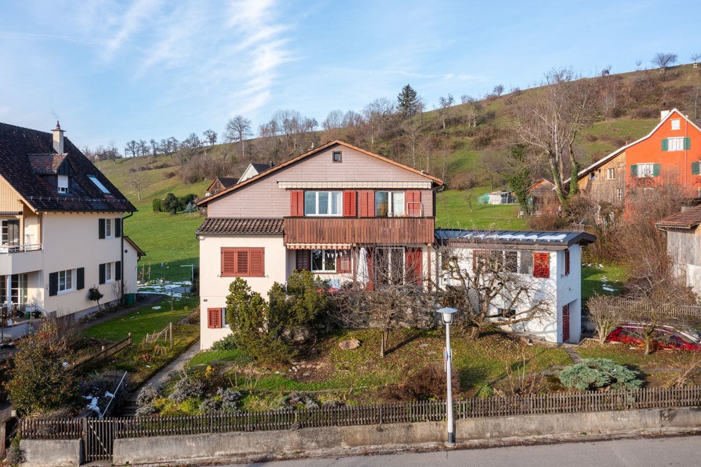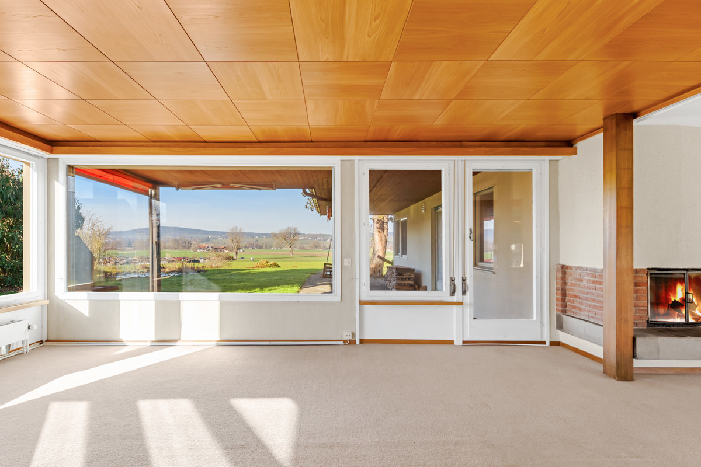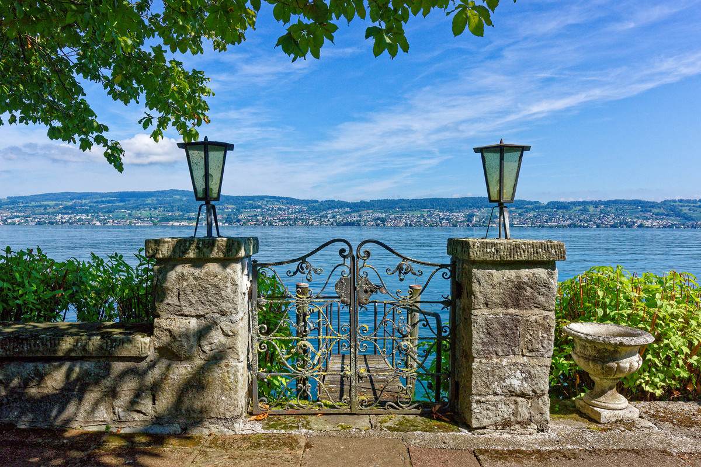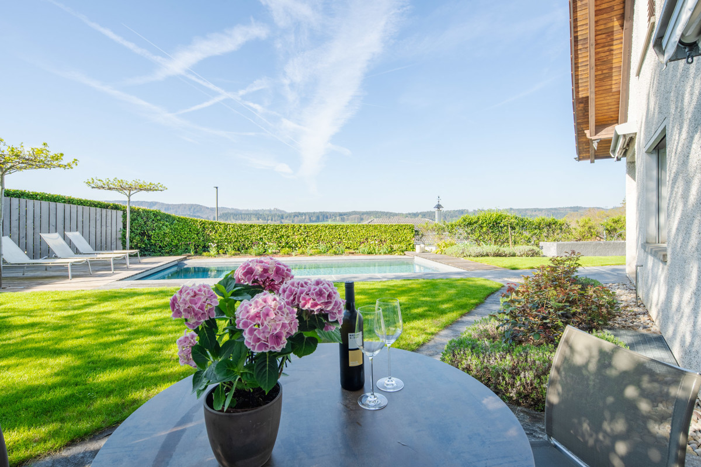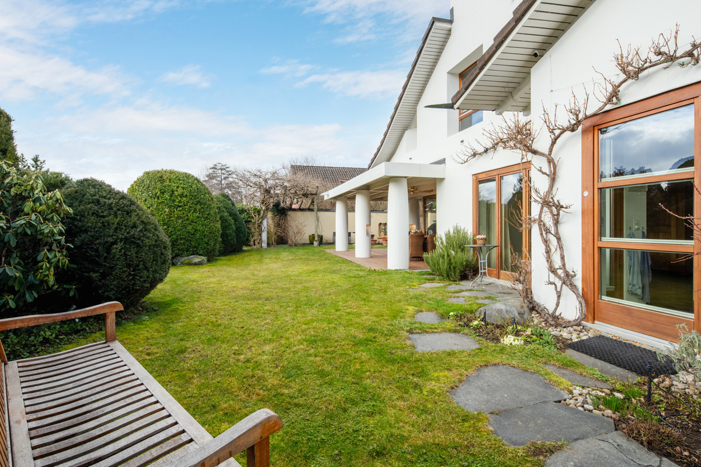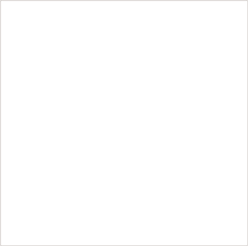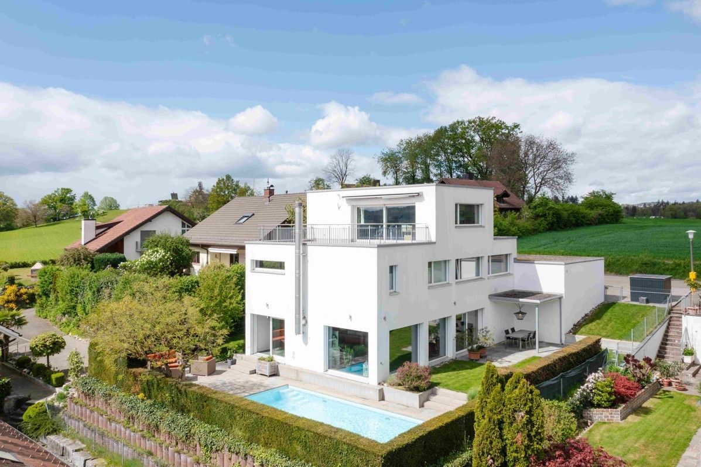




Property Ref. No.
237884
Type of property
Detached homes / single-family houses
City
8602 Wangen b. Dübendorf
Canton
Zurich
Condition
Well-kept
Construction year
2009
Rooms
5.5
Bedrooms
4
Bathrooms
3
Living space
223m2
Occupiable space
317m2
Land
687m2
Swimming pool
Yes
Available from
on application
Garage amount
2
Parking amount
1
In a prime location on the sunny slope of the municipality, this spacious and well-planned 6.5-room detached house offers the ideal living atmosphere. The south-facing orientation of the house guarantees optimal sunlight throughout the day and a bright, friendly ambience in all rooms.
This inviting home presents a modern, open concept that is ideal for social gatherings and everyday family life. The kitchen is equipped with state-of-the-art Gaggenau appliances that make preparing meals a real pleasure. The house has three spacious bedrooms that serve as cozy retreats, the master bedroom even complete with an en-suite bathroom and dressing area. A separate guest room on the lower level is ideal for overnight guests, an au pair or older children. The versatility of this home allows you to customize areas to suit your needs, whether as a cozy TV living room or additional sleeping area.
The outside area of the detached house is a true oasis of relaxation, with a heated pool, a well-tended garden and various seating areas. Perfect for cozy hours outdoors. Additional amenities such as a spacious garage for two vehicles, electric blinds throughout the house and a central vacuum system offer comfort and convenience for the new owners.
This retreat is the perfect place to enjoy life to the fullest. The combination of a prime location, well thought-out architecture and high-quality fittings makes this house an attractive proposition.
The property:
- Spacious 6.5-room detached house on a sunny slope
- Modern kitchen with high-quality appliances from Gaggenau
- Spacious terrace on the top floor with wonderful views as far as the Alps
- Refugium with en-suite bathroom and dressing room
- Guest room with en-suite bathroom in the basement
- Heated pool and well-tended garden with various seating areas
- Spacious garage for two vehicles and additional outdoor parking space
- 687 m² plot area
- approx. 223 m² living space
- approx. 94 m² additional usable area
This inviting home presents a modern, open concept that is ideal for social gatherings and everyday family life. The kitchen is equipped with state-of-the-art Gaggenau appliances that make preparing meals a real pleasure. The house has three spacious bedrooms that serve as cozy retreats, the master bedroom even complete with an en-suite bathroom and dressing area. A separate guest room on the lower level is ideal for overnight guests, an au pair or older children. The versatility of this home allows you to customize areas to suit your needs, whether as a cozy TV living room or additional sleeping area.
The outside area of the detached house is a true oasis of relaxation, with a heated pool, a well-tended garden and various seating areas. Perfect for cozy hours outdoors. Additional amenities such as a spacious garage for two vehicles, electric blinds throughout the house and a central vacuum system offer comfort and convenience for the new owners.
This retreat is the perfect place to enjoy life to the fullest. The combination of a prime location, well thought-out architecture and high-quality fittings makes this house an attractive proposition.
The property:
- Spacious 6.5-room detached house on a sunny slope
- Modern kitchen with high-quality appliances from Gaggenau
- Spacious terrace on the top floor with wonderful views as far as the Alps
- Refugium with en-suite bathroom and dressing room
- Guest room with en-suite bathroom in the basement
- Heated pool and well-tended garden with various seating areas
- Spacious garage for two vehicles and additional outdoor parking space
- 687 m² plot area
- approx. 223 m² living space
- approx. 94 m² additional usable area
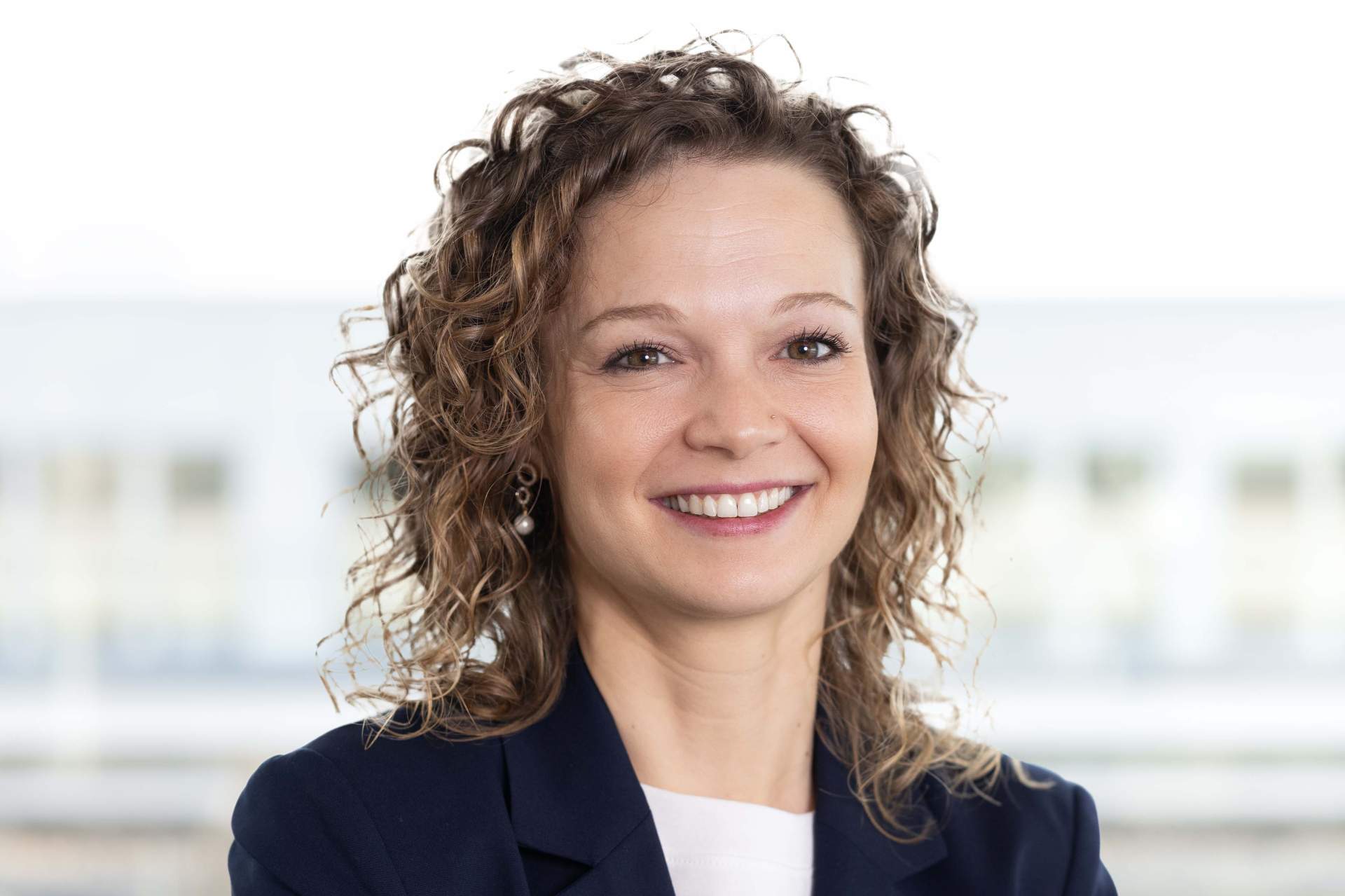
Angela Kienast
Acquisition & Real Estate Consultant
Licensed real estate marketer
044 914 17 02
kienast@ginesta.ch

