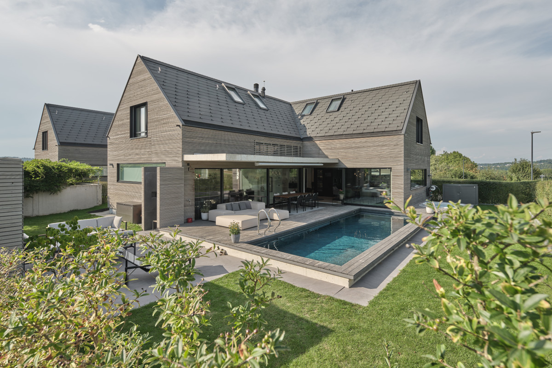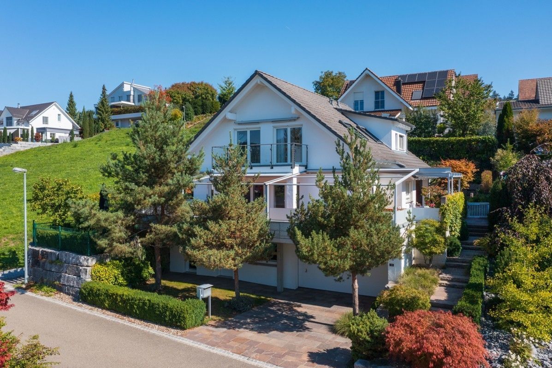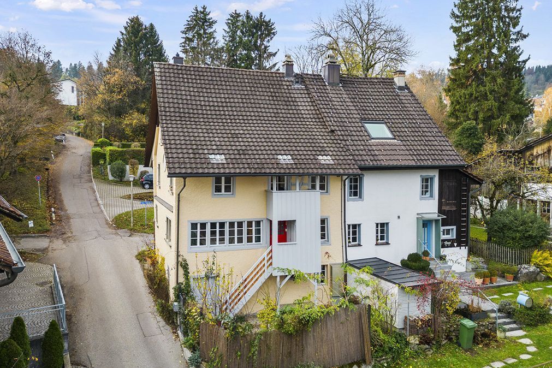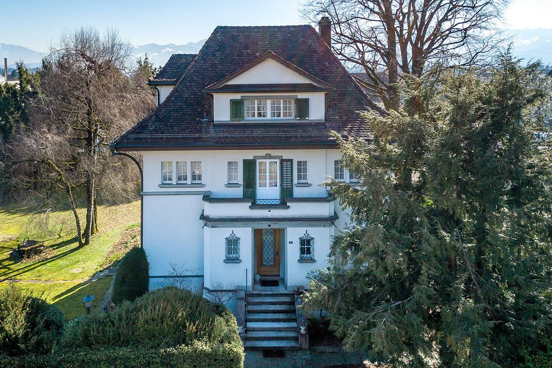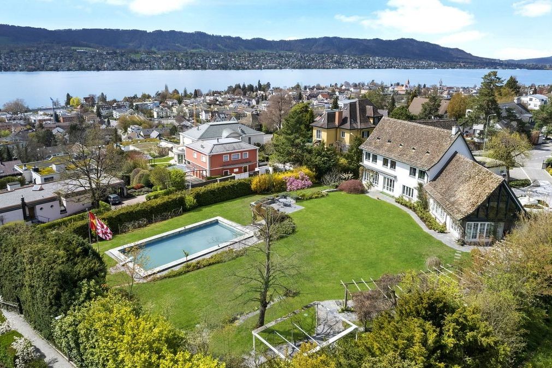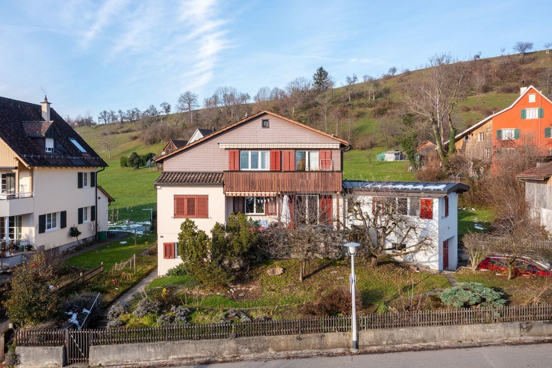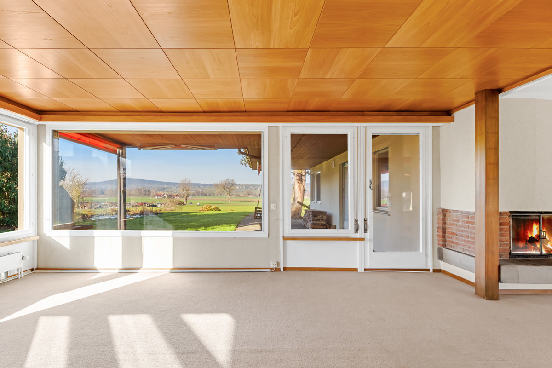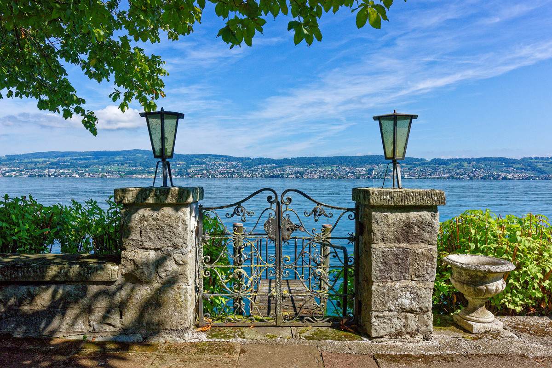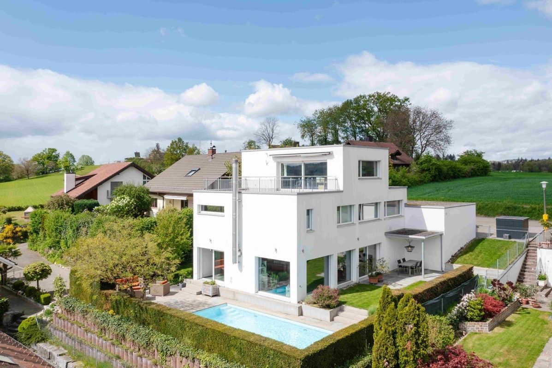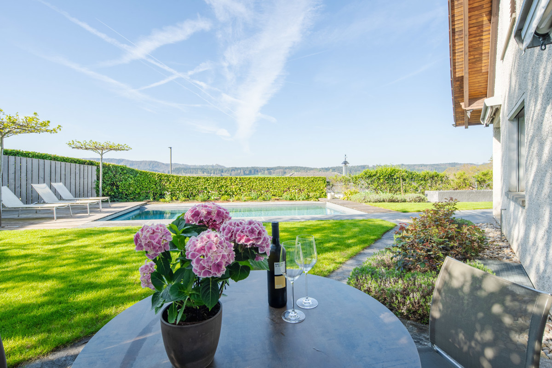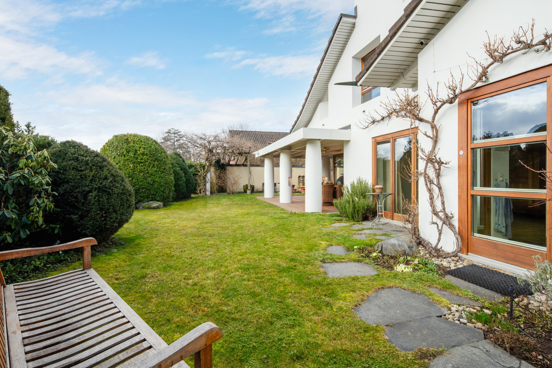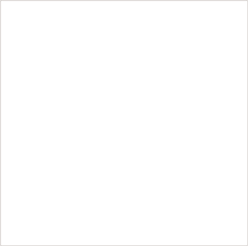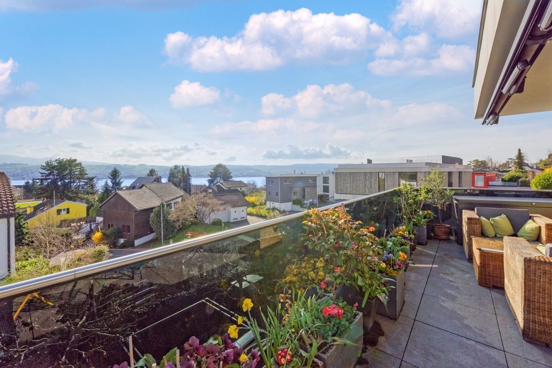
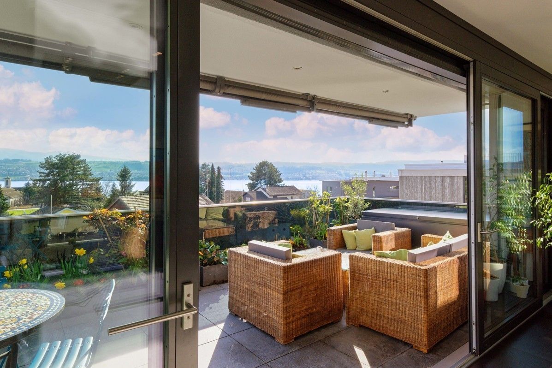
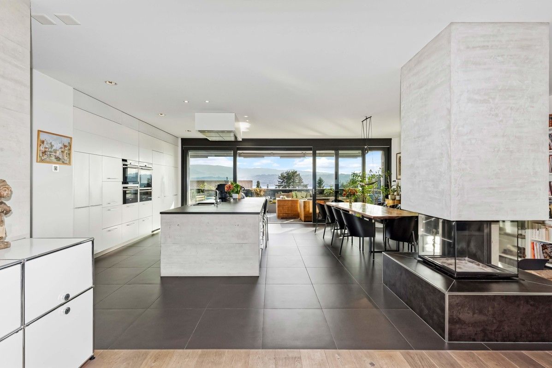
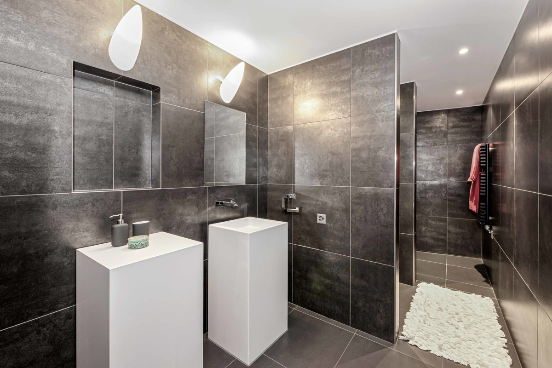
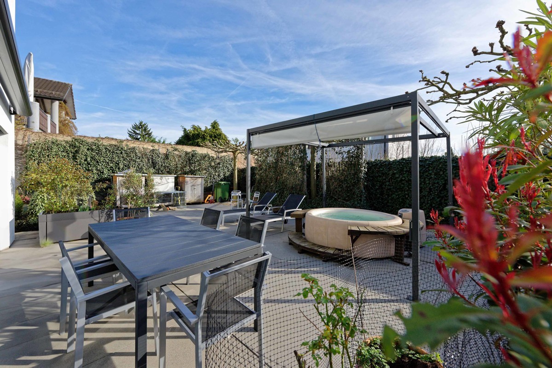
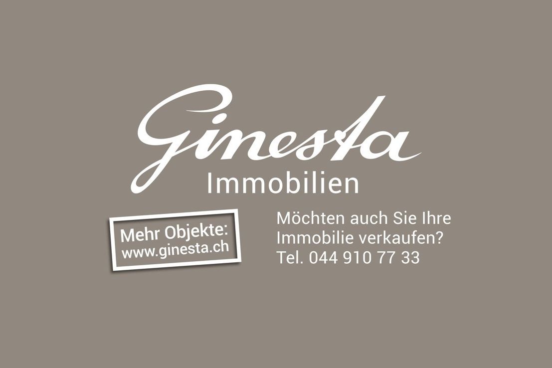
Property Ref. No.
237843
Type of property
Detached homes / single-family houses
City
8708 Männedorf
Canton
Zurich
Condition
Well-kept
Construction year
2011
Rooms
5.5
Bedrooms
4
Bathrooms
2
Living space
251m2
Occupiable space
314m2
Land
611m2
Available from
on application
Garage amount
3
Parking amount
3
Dating from 2011, this Minergy-certified family residence with its well conceived architecture and 251 square meters of living area arranged over three levels is an absolute dream home for families and couples with high demands. The property’s harmonious combination of design and functionality make it truly distinctive.
The 1st floor welcomes occupants and guests into a hallway. The garage not only has parking for three cars, but also additional storage space. Four bedrooms provide individual retreats to escape to and enjoy privacy. Upstairs, the loft space opens out into an impressive living space with direct access to the terrace – the perfect backdrop for family celebrations and relaxed get-togethers in the evenings. The ground floor presents exceptionally adaptable space, with room for a quiet home-office or a creative atelier, while the exteriors will be the place to enjoy unwinding outdoors.
The property:
• Covered terrace on the attic floor, seating area on the ground floor
• 3 garage spaces and 3 outdoor parking spaces
• Minergie-certified, geothermal probe heat pump, electric blinds
• Fireplace in the living area, exclusive materials, cool kitchen
• Easy-care seating area with privacy thanks to beautiful plane trees
• Approx. 251 square metres of spacious living comfort
• Approx. 63 square metres of functional ancillary space
• Approx. 80 square metres of outdoor space
The 1st floor welcomes occupants and guests into a hallway. The garage not only has parking for three cars, but also additional storage space. Four bedrooms provide individual retreats to escape to and enjoy privacy. Upstairs, the loft space opens out into an impressive living space with direct access to the terrace – the perfect backdrop for family celebrations and relaxed get-togethers in the evenings. The ground floor presents exceptionally adaptable space, with room for a quiet home-office or a creative atelier, while the exteriors will be the place to enjoy unwinding outdoors.
The property:
• Covered terrace on the attic floor, seating area on the ground floor
• 3 garage spaces and 3 outdoor parking spaces
• Minergie-certified, geothermal probe heat pump, electric blinds
• Fireplace in the living area, exclusive materials, cool kitchen
• Easy-care seating area with privacy thanks to beautiful plane trees
• Approx. 251 square metres of spacious living comfort
• Approx. 63 square metres of functional ancillary space
• Approx. 80 square metres of outdoor space

Christine Zeder
Real estate consultant Pfäffikon SZ
Real estate manager with federal diploma
044 728 82 08
zeder@ginesta.ch

