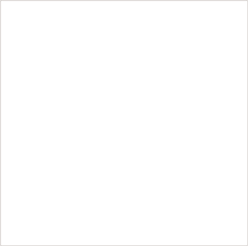Where a green meadow once characterised the village landscape, a harmonious development with six residential buildings and a total of 32 flats will be realised in the coming years. This new-build project is aimed at people in different life situations – from singles and couples to families and senior citizens. In addition to a diverse range of flats, from 2.5- to 5.5-room apartments, the project is characterised by sustainable construction, well-designed open spaces, and an integrative living concept.
The project is currently in the sales phase of the first stage, offering a total of 14 flats.
Living Space for a Growing Community
Saland and the entire municipality of Bauma are experiencing a phase of growth. Forecasts indicate that the population will increase significantly in the coming years. The influx of families, in particular, is driving the demand for contemporary living spaces that offer proximity to nature and good infrastructure. Dihei Saland is responding to this trend by not only providing modern living space but also creating a vibrant residential environment. A kindergarten within the development is a special highlight that meets the needs of young families. The municipality of Bauma has already confirmed its commitment to using this location for a kindergarten.
Focus on Sustainability and Quality of Living
Sustainability is a key element of Dihei Saland. The buildings are constructed using solid construction methods to ensure durability and energy efficiency. Felix Helling, project manager at azemos property ag, explains:
"Our construction project in Saland stands out with its solid construction for maximum longevity and energy efficiency. The building envelope features optimal thermal insulation in compliance with current regulations, along with a photovoltaic system. The latest plastic-metal windows with electric sunshades provide optimal light and heat protection. Heating energy is sourced from an air-to-water heat pump, while the flats are equipped with underfloor heating and an efficient ventilation system."
 Sustainability plays a major role in the planning of Dihei. Image: Dome Visual GmbH
Sustainability plays a major role in the planning of Dihei. Image: Dome Visual GmbH
Alongside energy-efficient construction, the project emphasises generous open spaces. Open green areas and communal spaces promote social interaction and enhance the quality of life.
An Ideal Location for Commuters and Nature Enthusiasts
Dihei Saland offers the advantages of rural living while maintaining excellent connections to urban centres. Saland is easily accessible by both train and car. Zurich, Winterthur, and Wetzikon can all be reached quickly by public transport or car. At the same time, the surrounding natural landscape invites outdoor activities. The Töss River and nearby hills provide ideal conditions for walks, hikes, and sporting activities.
 Perhaps you have already spotted the latest campaign visuals for Dihei Saland on the streets?
Perhaps you have already spotted the latest campaign visuals for Dihei Saland on the streets?
A Home for the Future
The planned 32 flats feature well-thought-out layouts and high-quality fittings. The combination of modern living standards, sustainable construction, and an attractive environment makes Dihei Saland a promising address for future residents. The completion and handover of the first flats are scheduled for autumn 2026.
If you are interested, we would be happy to provide you with personal advice. In the meantime, you can find more information about the new-build project on the project website: dihei-saland.ch.









