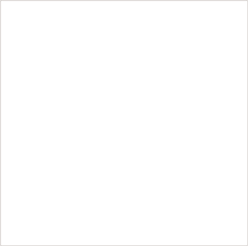





Property Ref. No.
IF751
Type of property
Terrace
City
8820 Wädenswil
Canton
Zurich
Condition
In need of renovation
Construction year
1977
Rooms
7.5
Bedrooms
6
Bathrooms
2
Living space
197m2
Occupiable space
232m2
Elevator
Yes
Available from
on application
Purchase price, garage
40'000 CHF
Garage amount
2
Wädenswil: Terraced apartment with a fabulous backdrop
This terraced apartment combines spaciousness and flexibility across 197 square metres of living space. Built in the 1970s, it boasts amazing views overlooking Lake Zurich and the mountains. The well-configured floor plan separates the living and sleeping areas, creating a harmonious living experience.
The bright living and dining area features a fireplace that adds instant charm, while the self-contained kitchen is ideal for pursuing your culinary ideas. Six rooms, one of which is open to the living room, present a variety of possibilities for use. One bedroom includes an ensuite bathroom, and additional facilities such as a shower room with WC, washer/dryer stack, and a separate guest toilet provide extra living comfort.
The 75-square-metre terrace is a tempting place from which to enjoy the views of the lake and surrounding landscape – the perfect spot to let the day draw to a close.
A cellar is part of the appartment. A spacious hobby room with natural light, a walk-in utility cupboard and two underground parking spaces can be purchased. Just a short distance from recreational greenbelt, schools (including Zurich International School), and public transport, the location is equally outstanding.
Key features:
- 7.5-room terraced apartment
- Approx. 197m² of living space
- Approx. 75m² terrace
- Living room with fireplace
- 6 bedrooms (of which one is partly open to living room)
- Ensuite bedroom
- Lift
- Small condominium community
- Stunning lake and mountain views
- Quiet surroundings close to open landscape
- Short distance from schools (including Zurich International School) and bus links to the centre
- Hobby room with natural light and utility cupboard
- Two underground parking spaces
The bright living and dining area features a fireplace that adds instant charm, while the self-contained kitchen is ideal for pursuing your culinary ideas. Six rooms, one of which is open to the living room, present a variety of possibilities for use. One bedroom includes an ensuite bathroom, and additional facilities such as a shower room with WC, washer/dryer stack, and a separate guest toilet provide extra living comfort.
The 75-square-metre terrace is a tempting place from which to enjoy the views of the lake and surrounding landscape – the perfect spot to let the day draw to a close.
A cellar is part of the appartment. A spacious hobby room with natural light, a walk-in utility cupboard and two underground parking spaces can be purchased. Just a short distance from recreational greenbelt, schools (including Zurich International School), and public transport, the location is equally outstanding.
Key features:
- 7.5-room terraced apartment
- Approx. 197m² of living space
- Approx. 75m² terrace
- Living room with fireplace
- 6 bedrooms (of which one is partly open to living room)
- Ensuite bedroom
- Lift
- Small condominium community
- Stunning lake and mountain views
- Quiet surroundings close to open landscape
- Short distance from schools (including Zurich International School) and bus links to the centre
- Hobby room with natural light and utility cupboard
- Two underground parking spaces










