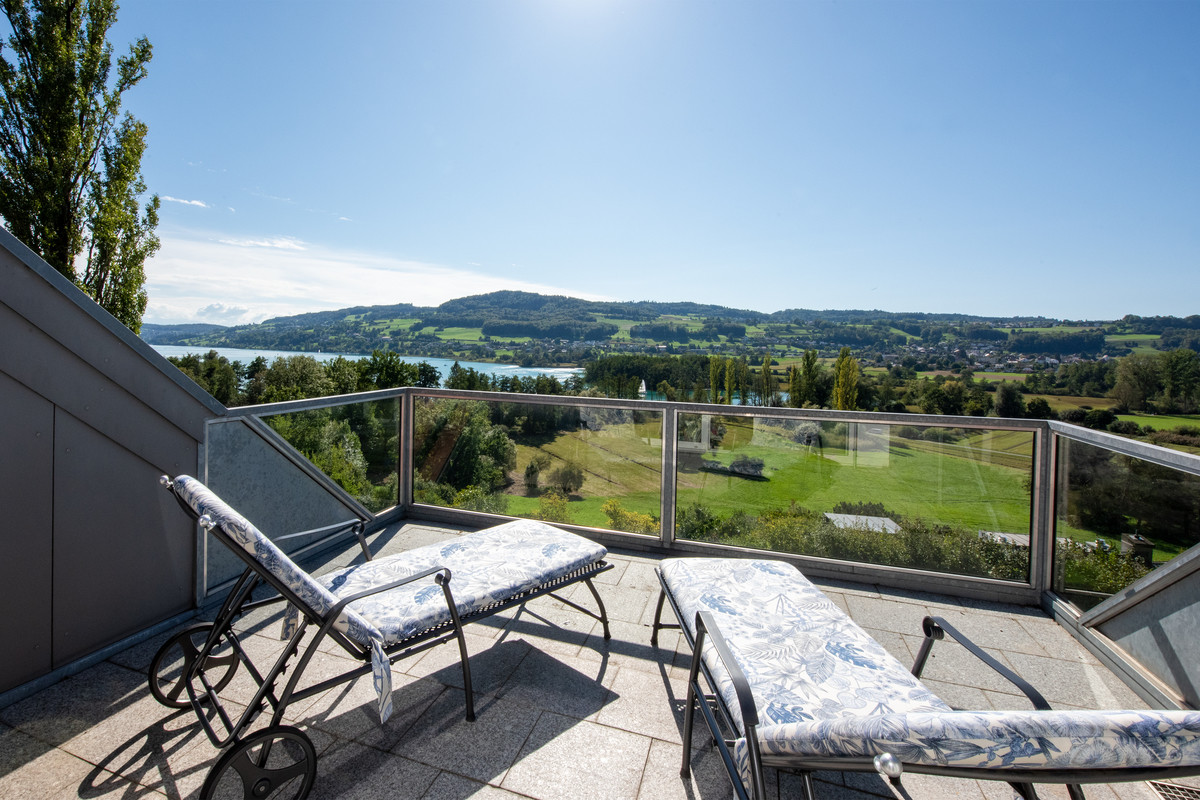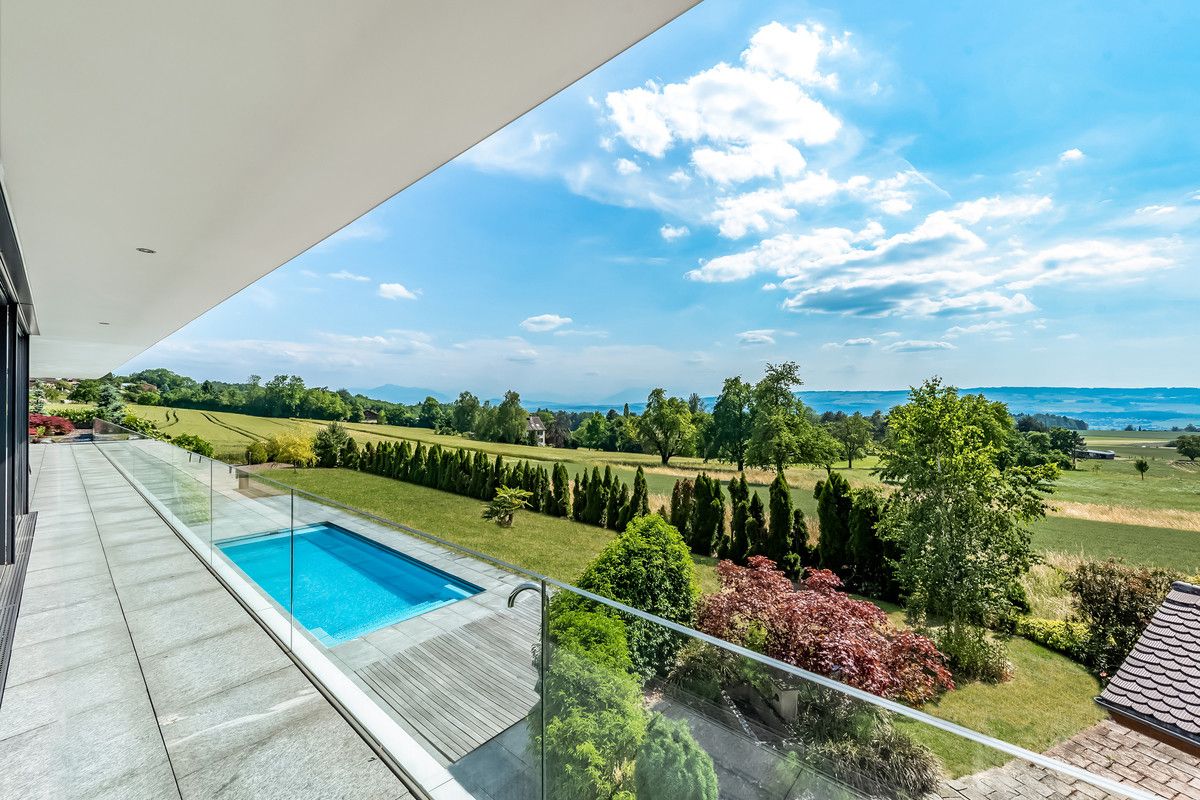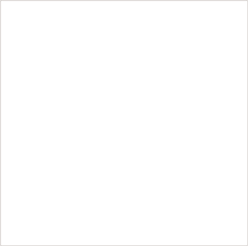





Property Ref. No.
237698
Type of property
Detached homes / single-family houses
City
5707 Seengen
Canton
Aargau
Condition
Well-kept
Construction year
1920
Rooms
10.5
Bedrooms
8
Bathrooms
4
Living space
336m2
Occupiable space
336m2
Land
1'309m2
Available from
on application
Garage amount
2
Parking amount
4
Villa with hugely extensive exteriors and view of the Hallwilersee in Seengen
This large family residence in the popular community of Seengen AG with its attractively low tax rate is a genuinely rare find: The new owners can look forward to no fewer than 10.5 rooms, well-tended exteriors with ample privacy, and an amazing location with views overlooking Lake Hallwil.
Presenting generous interior rooms, a separate studio on the lower ground floor, plus wet-rooms at every level, the property benefits from adaptable space suitable as family residence, multi-generational living, or as combined living and working solution.
Dating from 1920 and completely overhauled and refurbished in 2006, the property has been carefully maintained on an ongoing basis and offers the appeal of an above-average standard of finish including, for example, high-end parquet and limestone floors, high-security windows and doors as well as alarm system, a tiled stove in the dining area, ceiling frescoes in the music room, a wood-burner on the mansard floor, plus an automated watering system for the entire grounds.
From the verandah on the ground floor there are stunning views over the green surroundings of your own garden, whereas the balcony on the first floor and terrace at mansard level boast unobstructable views over Lake Hallwil, the conservation area, and into the distance as far as the alps.
The property:
• Detached family residence with 10.5 rooms arranged over 3 floors
• Sightline-protected lake and far-ranging vistas from the upper levels
• Constructed in 1920 and comprehensively renovated and refurbished in 2006
• Wet-rooms (bathroom, shower, WC, shower/WC or bathroom/WC) on every floor
• 336m² of living space and 132m² of ancillary space, plus 387m² of building reserve
• Plot extends to 1309m²
• Well-tended exteriors including fountain and lawn to play on
• High degree of privacy thanks to the well-established stock of trees and shrubs
• Separate garage building with 2 parking bays and shed, plus 4 outdoor parking spaces
• Ceiling heights of 270cm on the ground and first floors
• Attic with 3 large rooms, 3 attics and 2 galleries
Presenting generous interior rooms, a separate studio on the lower ground floor, plus wet-rooms at every level, the property benefits from adaptable space suitable as family residence, multi-generational living, or as combined living and working solution.
Dating from 1920 and completely overhauled and refurbished in 2006, the property has been carefully maintained on an ongoing basis and offers the appeal of an above-average standard of finish including, for example, high-end parquet and limestone floors, high-security windows and doors as well as alarm system, a tiled stove in the dining area, ceiling frescoes in the music room, a wood-burner on the mansard floor, plus an automated watering system for the entire grounds.
From the verandah on the ground floor there are stunning views over the green surroundings of your own garden, whereas the balcony on the first floor and terrace at mansard level boast unobstructable views over Lake Hallwil, the conservation area, and into the distance as far as the alps.
The property:
• Detached family residence with 10.5 rooms arranged over 3 floors
• Sightline-protected lake and far-ranging vistas from the upper levels
• Constructed in 1920 and comprehensively renovated and refurbished in 2006
• Wet-rooms (bathroom, shower, WC, shower/WC or bathroom/WC) on every floor
• 336m² of living space and 132m² of ancillary space, plus 387m² of building reserve
• Plot extends to 1309m²
• Well-tended exteriors including fountain and lawn to play on
• High degree of privacy thanks to the well-established stock of trees and shrubs
• Separate garage building with 2 parking bays and shed, plus 4 outdoor parking spaces
• Ceiling heights of 270cm on the ground and first floors
• Attic with 3 large rooms, 3 attics and 2 galleries











